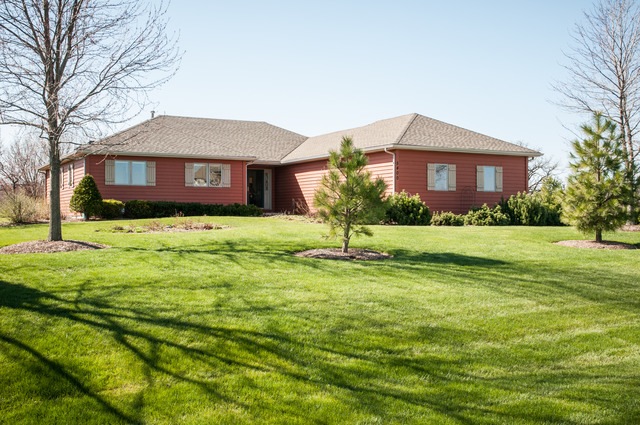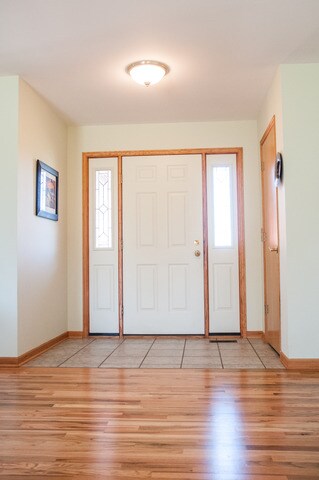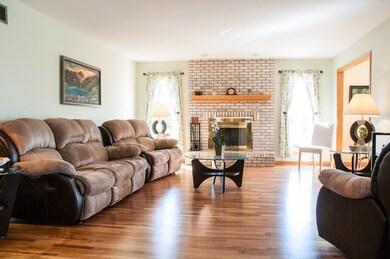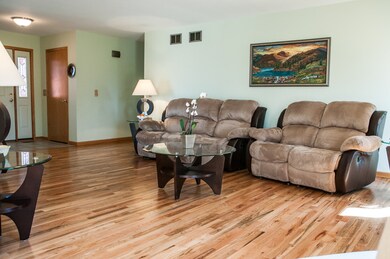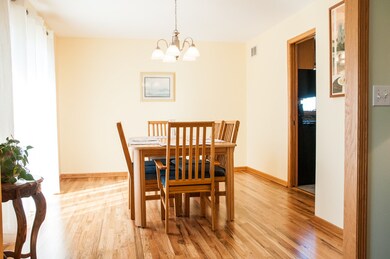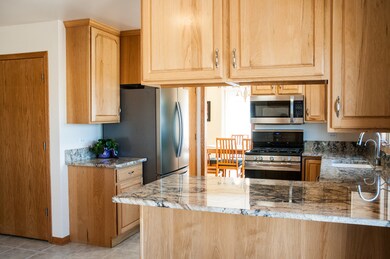
5400 Half Round Rd Oswego, IL 60543
South Oswego NeighborhoodHighlights
- Recreation Room
- Ranch Style House
- Whirlpool Bathtub
- Oswego High School Rated A-
- Wood Flooring
- Den
About This Home
As of February 2021Custom built ranch with a deep pour full finished basement offers 3500 sq. ft. of living space on an acre backing up to a 15 acre horse farm & next to a county owned open lot for lots of privacy. The kitchen offers Hickory cabinets, granite counters, SS appliances, & pantry closet. Its family room focuses on a wood burn FP with hardwood flooring. The dining room provides access to a generous patio. The master is a suite with jet tub, separate shower, and W/I closet. The 9' pour basement features exterior access to the back yard patio, great for entertaining. It also includes 2 additional bedrooms, full bath, recreation room & space now used for the den, but could be a great mud room. No worries still plenty of work/storage space. 3 car garage has gas hook up for future heater. Plenty of concrete drive for additional parking. The location feels country, but the shopping, schools, & major roads are near by. Seller offering a home warranty & $5000.00 for buyers choice of updates.
Home Details
Home Type
- Single Family
Est. Annual Taxes
- $9,181
Year Built
- 1996
HOA Fees
- $13 per month
Parking
- Attached Garage
- Garage Transmitter
- Garage Door Opener
- Side Driveway
- Parking Included in Price
- Garage Is Owned
Home Design
- Ranch Style House
- Slab Foundation
- Asphalt Shingled Roof
- Cedar
Interior Spaces
- Wood Burning Fireplace
- Fireplace With Gas Starter
- Entrance Foyer
- Den
- Recreation Room
- Storage Room
- Wood Flooring
Kitchen
- Breakfast Bar
- Walk-In Pantry
- Oven or Range
- Microwave
- Dishwasher
- Stainless Steel Appliances
Bedrooms and Bathrooms
- Primary Bathroom is a Full Bathroom
- Bathroom on Main Level
- Dual Sinks
- Whirlpool Bathtub
- Separate Shower
Laundry
- Laundry on main level
- Dryer
- Washer
Finished Basement
- Basement Fills Entire Space Under The House
- Exterior Basement Entry
- Finished Basement Bathroom
Utilities
- Forced Air Heating and Cooling System
- Heating System Uses Gas
- Well
- Private or Community Septic Tank
Listing and Financial Details
- $5,000 Seller Concession
Ownership History
Purchase Details
Home Financials for this Owner
Home Financials are based on the most recent Mortgage that was taken out on this home.Purchase Details
Home Financials for this Owner
Home Financials are based on the most recent Mortgage that was taken out on this home.Purchase Details
Map
Similar Homes in Oswego, IL
Home Values in the Area
Average Home Value in this Area
Purchase History
| Date | Type | Sale Price | Title Company |
|---|---|---|---|
| Warranty Deed | $376,000 | Chicago Title Insurance Co | |
| Warranty Deed | $330,000 | Wheatland Title Guaranty | |
| Deed | $48,000 | -- |
Mortgage History
| Date | Status | Loan Amount | Loan Type |
|---|---|---|---|
| Open | $212,000 | New Conventional | |
| Previous Owner | $335,664 | VA | |
| Previous Owner | $337,095 | VA | |
| Previous Owner | $170,000 | New Conventional | |
| Previous Owner | $50,000 | Unknown | |
| Previous Owner | $190,000 | Unknown | |
| Previous Owner | $168,000 | Unknown | |
| Previous Owner | $21,050 | Unknown | |
| Closed | -- | No Value Available |
Property History
| Date | Event | Price | Change | Sq Ft Price |
|---|---|---|---|---|
| 02/11/2021 02/11/21 | Sold | $376,000 | +0.3% | $208 / Sq Ft |
| 12/19/2020 12/19/20 | Pending | -- | -- | -- |
| 12/14/2020 12/14/20 | For Sale | $375,000 | +13.6% | $208 / Sq Ft |
| 09/20/2016 09/20/16 | Sold | $330,000 | 0.0% | $165 / Sq Ft |
| 08/13/2016 08/13/16 | Pending | -- | -- | -- |
| 08/10/2016 08/10/16 | Price Changed | $330,000 | -1.5% | $165 / Sq Ft |
| 07/14/2016 07/14/16 | Price Changed | $334,900 | -1.5% | $167 / Sq Ft |
| 06/01/2016 06/01/16 | Price Changed | $339,900 | -1.5% | $170 / Sq Ft |
| 04/14/2016 04/14/16 | For Sale | $345,000 | -- | $173 / Sq Ft |
Tax History
| Year | Tax Paid | Tax Assessment Tax Assessment Total Assessment is a certain percentage of the fair market value that is determined by local assessors to be the total taxable value of land and additions on the property. | Land | Improvement |
|---|---|---|---|---|
| 2023 | $9,181 | $128,195 | $35,762 | $92,433 |
| 2022 | $9,181 | $109,343 | $32,809 | $76,534 |
| 2021 | $9,222 | $106,158 | $31,853 | $74,305 |
| 2020 | $9,120 | $104,076 | $31,228 | $72,848 |
| 2019 | $9,479 | $106,329 | $31,228 | $75,101 |
| 2018 | $9,048 | $95,252 | $27,975 | $67,277 |
| 2017 | $9,311 | $98,198 | $28,840 | $69,358 |
| 2016 | $9,522 | $98,930 | $34,492 | $64,438 |
| 2015 | $9,993 | $98,930 | $34,492 | $64,438 |
| 2014 | -- | $98,930 | $34,492 | $64,438 |
| 2013 | -- | $96,048 | $33,487 | $62,561 |
Source: Midwest Real Estate Data (MRED)
MLS Number: MRD09194635
APN: 03-32-133-001
- 10 W Timberlake Trail
- 51 Chippewa Dr
- 426 Sudbury Cir Unit 7
- 532 Sudbury Cir
- 534 Sudbury Cir
- 555 Chestnut Dr
- 4591 Waa-Kee-sha Dr
- 565 Sudbury Cir
- 606 Chestnut Dr
- 570 Sudbury Cir
- 53 Abbeyfeale Dr
- 241 Morgan Valley Dr
- 293 Prairieview Dr Unit 6
- 260 Isleview Dr
- 406 Camden Cir
- 483 Deerfield Dr
- 4819 Butler St
- 251 Isleview Dr
- 6735 Grove Rd
- 708 Blossom Ct
