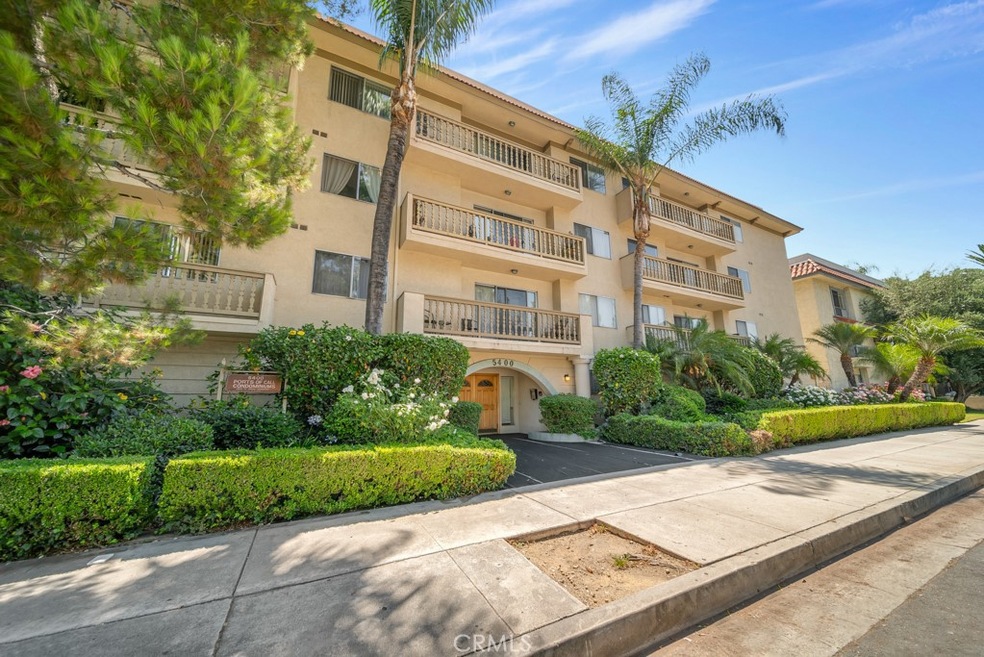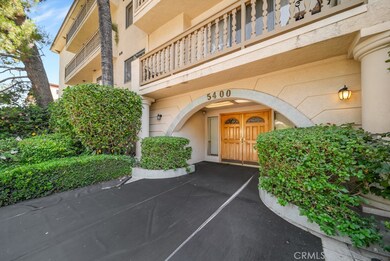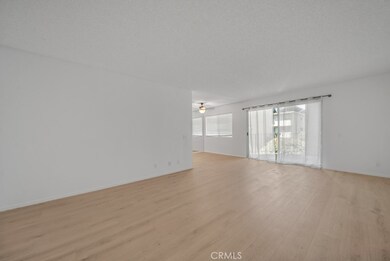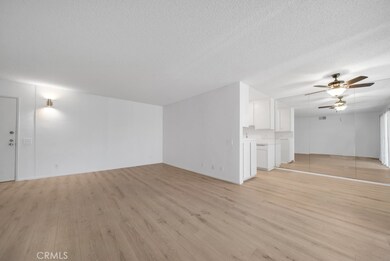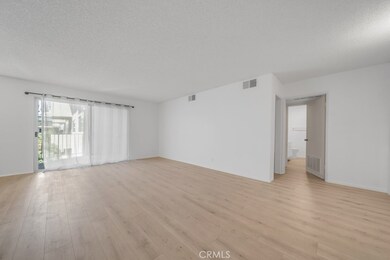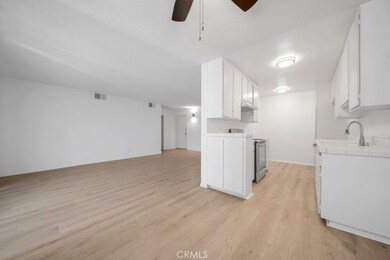
5400 Lindley Ave, Unit 214 Encino, CA 91316
Highlights
- In Ground Pool
- 1.27 Acre Lot
- Contemporary Architecture
- Gaspar De Portola Middle School Rated A-
- Clubhouse
- Sauna
About This Home
As of September 2024Welcome to your new home in the heart of Encino, just moments away from Ventura Boulevard's vibrant dining and entertainment scene. This spacious 1-bedroom, 1-bathroom condominium spans 885 square feet and offers a perfect blend of comfort and convenience. Step into a modern living space adorned with brand new laminate flooring throughout, adding a touch of elegance and easy maintenance. Enjoy serene mornings and the peaceful moments of life from your expansive balcony, perfect for relaxing or entertaining guests. Retreat to your generously sized primary bedroom, offering ample room for relaxation and personalization. The large bathroom features newly upgraded tile, creating a fresh and stylish atmosphere.
Situated close to Ventura Boulevard, this condo provides easy access to a plethora of dining options, shopping centers, and entertainment venues. Whether you're looking to explore local eateries, catch a movie, or shop at boutique stores, everything is within reach. This condominium is an ideal choice for those seeking comfort, style, and a prime location in Encino. Don't miss out on this opportunity to make it your own. Schedule a viewing today!
Last Agent to Sell the Property
Michael Green Realty & Inv. Brokerage Phone: 818-480-2032 License #01463712 Listed on: 07/17/2024
Property Details
Home Type
- Condominium
Est. Annual Taxes
- $781
Year Built
- Built in 1970 | Remodeled
HOA Fees
- $314 Monthly HOA Fees
Parking
- 1 Car Garage
- 1 Carport Space
- Parking Available
- Automatic Gate
- Controlled Entrance
- Community Parking Structure
Home Design
- Contemporary Architecture
- Cosmetic Repairs Needed
Interior Spaces
- 885 Sq Ft Home
- 4-Story Property
- Ceiling Fan
- Blinds
- Window Screens
- Sliding Doors
- Living Room with Attached Deck
- Formal Dining Room
- Storage
- Laundry Room
- Laminate Flooring
- Courtyard Views
Kitchen
- Eat-In Galley Kitchen
- Electric Oven
- Electric Range
- Range Hood
- Tile Countertops
- Disposal
Bedrooms and Bathrooms
- 1 Main Level Bedroom
- Walk-In Closet
- Upgraded Bathroom
- 1 Full Bathroom
- Corian Bathroom Countertops
- Low Flow Toliet
- Bathtub
- Walk-in Shower
- Low Flow Shower
- Exhaust Fan In Bathroom
Home Security
Outdoor Features
- Balcony
- Patio
- Exterior Lighting
- Outdoor Storage
Additional Features
- Spa
- Two or More Common Walls
- Suburban Location
- Central Heating and Cooling System
Listing and Financial Details
- Tax Lot 1
- Tax Tract Number 31420
- Assessor Parcel Number 2162003038
- $128 per year additional tax assessments
Community Details
Overview
- 100 Units
- Ports Of Call Association, Phone Number (818) 587-9500
- Westcom Mgmt HOA
- Valley
Amenities
- Sauna
- Clubhouse
- Billiard Room
- Laundry Facilities
Recreation
- Community Pool
- Community Spa
Security
- Carbon Monoxide Detectors
- Fire and Smoke Detector
Ownership History
Purchase Details
Home Financials for this Owner
Home Financials are based on the most recent Mortgage that was taken out on this home.Purchase Details
Similar Homes in Encino, CA
Home Values in the Area
Average Home Value in this Area
Purchase History
| Date | Type | Sale Price | Title Company |
|---|---|---|---|
| Grant Deed | $405,000 | Usa National Title Company | |
| Deed | -- | None Listed On Document |
Mortgage History
| Date | Status | Loan Amount | Loan Type |
|---|---|---|---|
| Open | $303,750 | New Conventional |
Property History
| Date | Event | Price | Change | Sq Ft Price |
|---|---|---|---|---|
| 09/11/2024 09/11/24 | Sold | $405,000 | -4.7% | $458 / Sq Ft |
| 08/17/2024 08/17/24 | Pending | -- | -- | -- |
| 08/07/2024 08/07/24 | Price Changed | $425,000 | -2.3% | $480 / Sq Ft |
| 08/02/2024 08/02/24 | For Sale | $435,000 | +7.4% | $492 / Sq Ft |
| 08/01/2024 08/01/24 | Off Market | $405,000 | -- | -- |
| 07/31/2024 07/31/24 | For Sale | $435,000 | +7.4% | $492 / Sq Ft |
| 07/28/2024 07/28/24 | Off Market | $405,000 | -- | -- |
| 07/17/2024 07/17/24 | For Sale | $435,000 | -- | $492 / Sq Ft |
Tax History Compared to Growth
Tax History
| Year | Tax Paid | Tax Assessment Tax Assessment Total Assessment is a certain percentage of the fair market value that is determined by local assessors to be the total taxable value of land and additions on the property. | Land | Improvement |
|---|---|---|---|---|
| 2024 | $781 | $61,477 | $24,490 | $36,987 |
| 2023 | $766 | $60,272 | $24,010 | $36,262 |
| 2022 | $729 | $59,091 | $23,540 | $35,551 |
| 2021 | $714 | $57,933 | $23,079 | $34,854 |
| 2019 | $691 | $56,217 | $22,396 | $33,821 |
| 2018 | $675 | $55,115 | $21,957 | $33,158 |
| 2016 | $631 | $52,976 | $21,105 | $31,871 |
| 2015 | $622 | $52,181 | $20,788 | $31,393 |
| 2014 | $630 | $51,160 | $20,381 | $30,779 |
Agents Affiliated with this Home
-
Matthew Hardy

Seller's Agent in 2024
Matthew Hardy
Michael Green Realty & Inv.
(818) 832-3610
1 in this area
29 Total Sales
-
Jesse Dougherty

Buyer's Agent in 2024
Jesse Dougherty
Compass
(310) 995-4475
2 in this area
161 Total Sales
-
Allie Kosik
A
Buyer Co-Listing Agent in 2024
Allie Kosik
Compass
(888) 584-9427
2 in this area
17 Total Sales
About This Building
Map
Source: California Regional Multiple Listing Service (CRMLS)
MLS Number: SR24147326
APN: 2162-003-038
- 5412 Lindley Ave Unit 201
- 5400 Lindley Ave Unit 116
- 5400 Lindley Ave Unit 211
- 5400 Lindley Ave Unit 105
- 5429 Newcastle Ave Unit 213
- 5429 Newcastle Ave Unit 311
- 5334 Lindley Ave Unit 125
- 5334 Lindley Ave Unit 314
- 5334 Lindley Ave Unit 337
- 5334 Lindley Ave Unit 340
- 5349 Newcastle Ave Unit 42
- 5349 Newcastle Ave Unit 67
- 5349 Newcastle Ave Unit 18
- 5500 Lindley Ave Unit 209
- 5461 Newcastle Ave Unit 14
- 5339 Newcastle Ave Unit 103
- 5403 Newcastle Ave Unit 60
- 5403 Newcastle Ave Unit 69
- 5403 Newcastle Ave Unit 64
- 5325 Lindley Ave Unit 202
