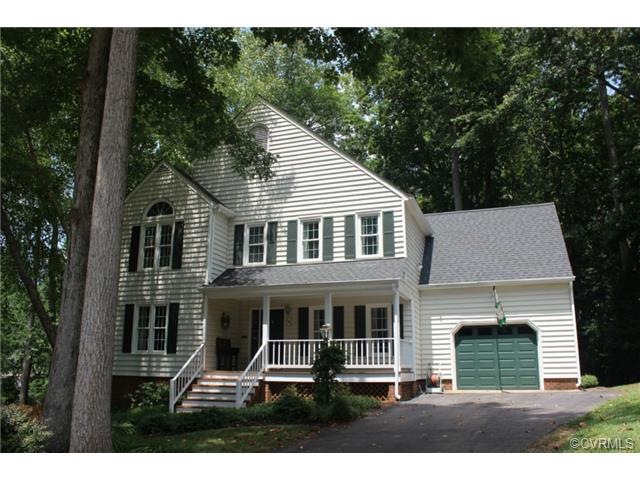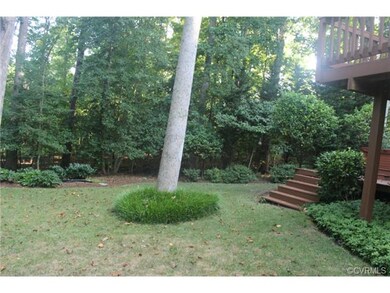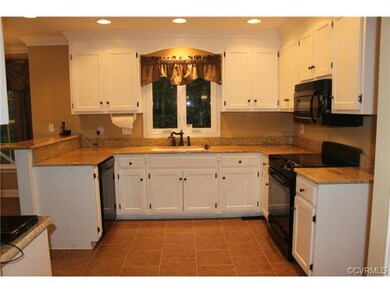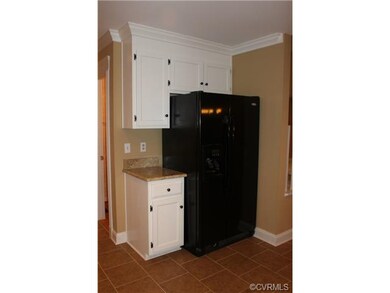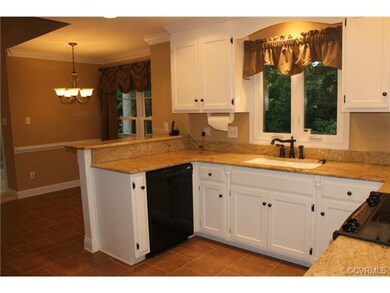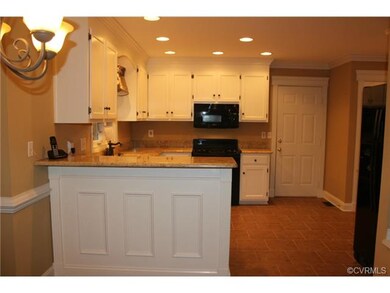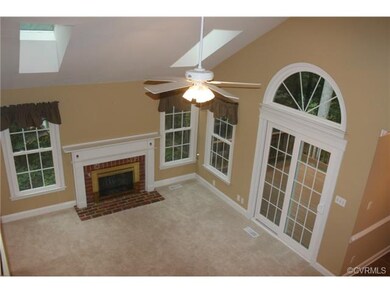
5400 Orchard Grove Ln Midlothian, VA 23112
Highlights
- Wood Flooring
- Cosby High School Rated A
- Forced Air Heating and Cooling System
About This Home
As of February 2019Move-in and enjoy this spectacular updated home. Upgraded woodwork throughout, beautiful wood floors in foyer, formal living & dining rooms. Updated eat-in kitchen with granite, tile floor, newer sink, faucets & appliances, built-in Advantium microwave. Family room has cathedral ceiling, skylights, fireplace, door to deck, open to eat-in kitchen. Master bedroom, cathedral ceiling, two walk-in closets, master bath, double vanity. Spacious bedrooms, plenty of closet and storage space. Front porch, 1 1/2 car garage, 2 rear decks, hot tub included. Beautifully landscaped, private rear yard. Extras include central vac, 4-sides irrigation, cul-de-sac lot, paved drive, vinyl siding, vinyl double hung windows. This home is pristine, ready to move-in, and all the wow you have been searching for. Subdivision has 1600 acre lake, walking trails & playgrounds. Indoor & outdoor pools, basketball court, weight room, exercise classes, additional membership required.
Last Agent to Sell the Property
Shaheen Ruth Martin & Fonville License #0225073182 Listed on: 07/23/2014

Last Buyer's Agent
Shaheen Ruth Martin & Fonville License #0225073182 Listed on: 07/23/2014

Home Details
Home Type
- Single Family
Est. Annual Taxes
- $3,689
Year Built
- 1989
Home Design
- Shingle Roof
Flooring
- Wood
- Partially Carpeted
- Tile
Bedrooms and Bathrooms
- 4 Bedrooms
- 2 Full Bathrooms
Additional Features
- Property has 2 Levels
- Forced Air Heating and Cooling System
Listing and Financial Details
- Assessor Parcel Number 719-679-54-46-00000
Ownership History
Purchase Details
Home Financials for this Owner
Home Financials are based on the most recent Mortgage that was taken out on this home.Purchase Details
Home Financials for this Owner
Home Financials are based on the most recent Mortgage that was taken out on this home.Purchase Details
Home Financials for this Owner
Home Financials are based on the most recent Mortgage that was taken out on this home.Purchase Details
Home Financials for this Owner
Home Financials are based on the most recent Mortgage that was taken out on this home.Similar Homes in the area
Home Values in the Area
Average Home Value in this Area
Purchase History
| Date | Type | Sale Price | Title Company |
|---|---|---|---|
| Interfamily Deed Transfer | -- | None Available | |
| Warranty Deed | $292,000 | Navy Federal Title Svcs Llc | |
| Warranty Deed | $255,000 | -- | |
| Warranty Deed | $146,000 | -- |
Mortgage History
| Date | Status | Loan Amount | Loan Type |
|---|---|---|---|
| Open | $302,203 | Stand Alone Refi Refinance Of Original Loan | |
| Closed | $301,636 | VA | |
| Previous Owner | $242,250 | New Conventional | |
| Previous Owner | $46,000 | New Conventional |
Property History
| Date | Event | Price | Change | Sq Ft Price |
|---|---|---|---|---|
| 02/28/2019 02/28/19 | Sold | $292,000 | -2.7% | $132 / Sq Ft |
| 01/22/2019 01/22/19 | Pending | -- | -- | -- |
| 01/12/2019 01/12/19 | For Sale | $300,000 | +17.6% | $136 / Sq Ft |
| 09/11/2014 09/11/14 | Sold | $255,000 | 0.0% | $116 / Sq Ft |
| 08/04/2014 08/04/14 | Pending | -- | -- | -- |
| 07/23/2014 07/23/14 | For Sale | $255,000 | -- | $116 / Sq Ft |
Tax History Compared to Growth
Tax History
| Year | Tax Paid | Tax Assessment Tax Assessment Total Assessment is a certain percentage of the fair market value that is determined by local assessors to be the total taxable value of land and additions on the property. | Land | Improvement |
|---|---|---|---|---|
| 2025 | $3,689 | $411,700 | $80,000 | $331,700 |
| 2024 | $3,689 | $398,700 | $80,000 | $318,700 |
| 2023 | $3,364 | $369,700 | $77,000 | $292,700 |
| 2022 | $3,088 | $335,700 | $74,000 | $261,700 |
| 2021 | $2,906 | $298,900 | $71,000 | $227,900 |
| 2020 | $2,694 | $283,600 | $71,000 | $212,600 |
| 2019 | $2,623 | $276,100 | $69,000 | $207,100 |
| 2018 | $2,573 | $269,300 | $66,000 | $203,300 |
| 2017 | $2,537 | $259,100 | $63,000 | $196,100 |
| 2016 | $2,388 | $248,700 | $60,000 | $188,700 |
| 2015 | $2,334 | $240,500 | $59,000 | $181,500 |
| 2014 | $2,216 | $230,800 | $58,000 | $172,800 |
Agents Affiliated with this Home
-
Wanda Huggins

Seller's Agent in 2019
Wanda Huggins
Shaheen Ruth Martin & Fonville
(804) 400-5372
10 in this area
52 Total Sales
-
Megan Napier

Buyer's Agent in 2019
Megan Napier
Napier REALTORS ERA
(804) 314-9935
7 in this area
173 Total Sales
Map
Source: Central Virginia Regional MLS
MLS Number: 1420861
APN: 719-67-95-44-600-000
- 5311 Chestnut Bluff Place
- 5103 Highberry Woods Rd
- 5504 Meadow Chase Rd
- 5614 Chatmoss Rd
- 5311 Rock Harbour Rd
- 14408 Woods Walk Ct
- 5423 Pleasant Grove Ln
- 15210 Powell Grove Rd
- 5225 Clipper Cove Rd
- 14702 Mill Spring Dr
- 16007 Canoe Pointe Loop
- 5543 Riggs Dr
- 5555 Riggs Dr
- 5507 Riggs Dr
- 5561 Riggs Dr
- 5567 Riggs Dr
- 5530 Riggs Dr
- 5512 Riggs Dr
- 5560 Riggs Dr
- 5566 Riggs Dr
