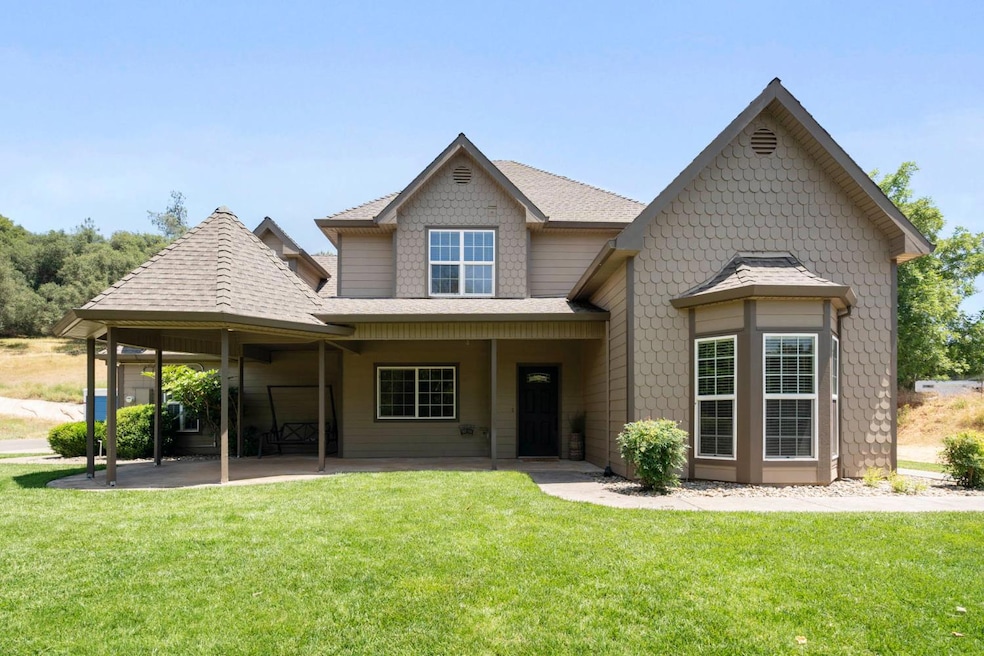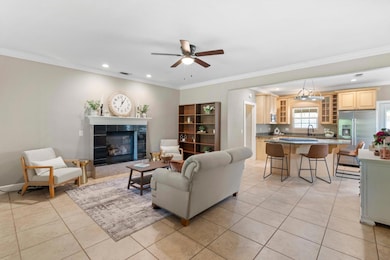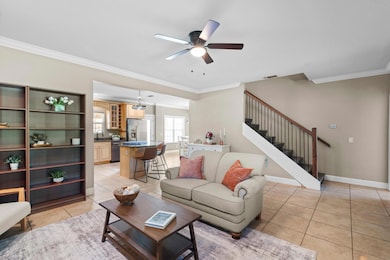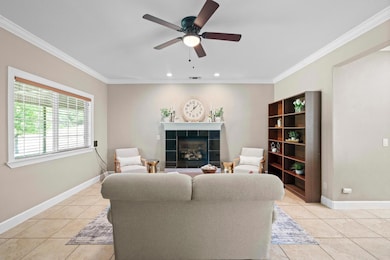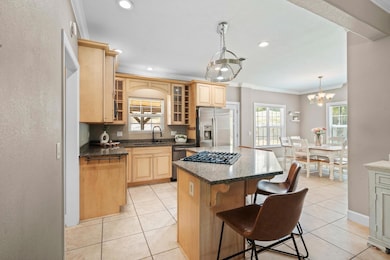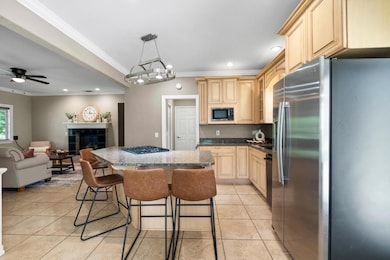Special financing available on this beautifully designed modern farmhouse, offering comfort, flexibility, and privacy on a full acre of land. With 4 bedrooms and 2,502 square feet, the layout is ideal for a variety of living needs, highlighted by a separate Jr. Suite with a private entrance, kitchenette, full bathroom, and closet, perfect for multi-generational living, guest stays, or rental potential. The main level includes a spacious living area with a gas fireplace, a well-equipped kitchen with granite countertops, gas range, walk-in pantry, and an oversized island. The primary suite features two walk-in closets, a jetted tub, and dual vanities. Upstairs are three large bedrooms and a shared bathroom. The property offers exceptional outdoor living with a covered porch, shaded gazebo, and plenty of space for gardening, recreation, or future expansion. Set back from the road and surrounded by open space, this home provides unmatched privacy and tranquility. Energy efficiency is top-notch with ground-mounted solar panels and a 2,000+ gallon water storage tank, helping you live more sustainably while keeping utility costs low. Welcome home!

