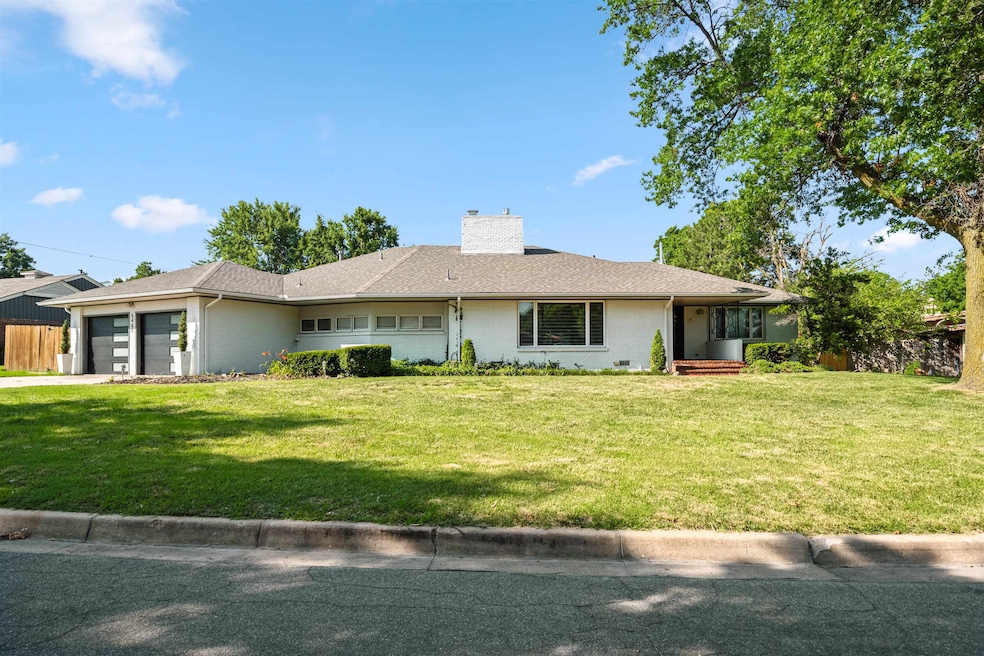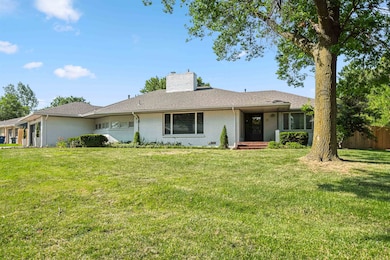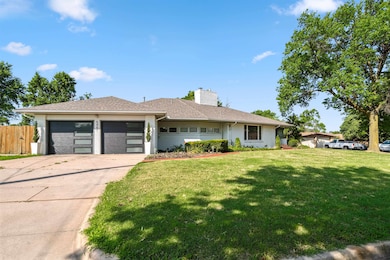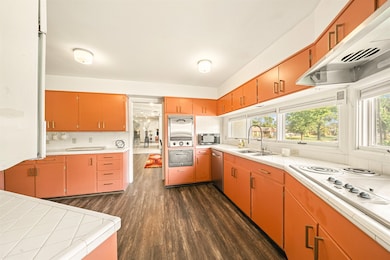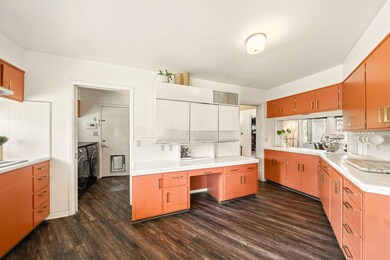
5401 Polo Dr Wichita, KS 67208
New Day NeighborhoodEstimated payment $2,169/month
Highlights
- In Ground Pool
- Covered patio or porch
- Covered Deck
- No HOA
- 2 Car Attached Garage
- Walk-In Closet
About This Home
Welcome to 5401 E Polo Dr—a stunning all-brick mid-century modern home that combines timeless architecture with modern comfort. With 3 bedrooms, 2.5 bathrooms, and 2,508 square feet of thoughtfully designed living space, this one-of-a-kind property offers a spacious open floor plan flooded with natural light from large windows throughout. The expansive kitchen is a chef’s dream, featuring an abundance of cabinet and counter space, perfect for meal prep and hosting. Enjoy meals in the formal dining area, or unwind in the generous family room overlooking the private backyard. The primary suite is a true retreat, offering a walk-in closet and a beautifully updated ensuite bathroom with twin sinks. Step outside to your own backyard oasis complete with a covered patio, lush landscaping, a pergola, and a gorgeous concrete pool—ideal for relaxing or entertaining. With an attached 2-car garage and truly unique style, this home is a rare gem in a sought-after location. Don’t miss your opportunity to own this architectural beauty! Schedule your showing today!
Home Details
Home Type
- Single Family
Est. Annual Taxes
- $3,429
Year Built
- Built in 1950
Lot Details
- 0.35 Acre Lot
- Wood Fence
Parking
- 2 Car Attached Garage
Home Design
- Brick Exterior Construction
- Shake Roof
Interior Spaces
- 2,508 Sq Ft Home
- 1-Story Property
- Gas Fireplace
- Family Room with Fireplace
- Living Room
- Laminate Flooring
- Storm Doors
- Laundry on main level
Kitchen
- Dishwasher
- Disposal
Bedrooms and Bathrooms
- 3 Bedrooms
- Walk-In Closet
Outdoor Features
- In Ground Pool
- Covered Deck
- Covered patio or porch
Schools
- Price-Harris Elementary School
- Southeast High School
Utilities
- Forced Air Heating and Cooling System
- Heating System Uses Natural Gas
Community Details
- No Home Owners Association
- Lambsdale Subdivision
Listing and Financial Details
- Assessor Parcel Number 20173-126-13-0-21-04-003.00
Map
Home Values in the Area
Average Home Value in this Area
Tax History
| Year | Tax Paid | Tax Assessment Tax Assessment Total Assessment is a certain percentage of the fair market value that is determined by local assessors to be the total taxable value of land and additions on the property. | Land | Improvement |
|---|---|---|---|---|
| 2025 | $3,434 | $33,362 | $6,624 | $26,738 |
| 2023 | $3,434 | $31,476 | $3,945 | $27,531 |
| 2022 | $3,095 | $27,612 | $3,726 | $23,886 |
| 2021 | $3,169 | $27,612 | $3,094 | $24,518 |
| 2020 | $3,011 | $26,152 | $3,094 | $23,058 |
| 2019 | $2,633 | $22,874 | $3,094 | $19,780 |
| 2018 | $2,563 | $22,207 | $2,461 | $19,746 |
| 2017 | $2,414 | $0 | $0 | $0 |
| 2016 | $2,339 | $0 | $0 | $0 |
| 2015 | $2,525 | $0 | $0 | $0 |
| 2014 | $2,474 | $0 | $0 | $0 |
Property History
| Date | Event | Price | Change | Sq Ft Price |
|---|---|---|---|---|
| 07/17/2025 07/17/25 | For Sale | $339,900 | +55.2% | $136 / Sq Ft |
| 09/04/2019 09/04/19 | Sold | -- | -- | -- |
| 07/21/2019 07/21/19 | Pending | -- | -- | -- |
| 06/17/2019 06/17/19 | Price Changed | $219,000 | -2.7% | $87 / Sq Ft |
| 06/04/2019 06/04/19 | For Sale | $225,000 | +9.8% | $90 / Sq Ft |
| 06/09/2017 06/09/17 | Sold | -- | -- | -- |
| 05/07/2017 05/07/17 | Pending | -- | -- | -- |
| 05/01/2017 05/01/17 | For Sale | $204,900 | +7.9% | $82 / Sq Ft |
| 10/09/2015 10/09/15 | Sold | -- | -- | -- |
| 09/04/2015 09/04/15 | Pending | -- | -- | -- |
| 08/19/2015 08/19/15 | For Sale | $189,900 | -- | $76 / Sq Ft |
Purchase History
| Date | Type | Sale Price | Title Company |
|---|---|---|---|
| Warranty Deed | -- | Security 1St Title Llc | |
| Warranty Deed | -- | Security 1St Title | |
| Warranty Deed | -- | Sunflower Title |
Mortgage History
| Date | Status | Loan Amount | Loan Type |
|---|---|---|---|
| Open | $220,924 | FHA | |
| Previous Owner | $41,000 | Stand Alone Second | |
| Previous Owner | $147,920 | Adjustable Rate Mortgage/ARM | |
| Previous Owner | $7,006 | New Conventional | |
| Previous Owner | $6,653 | New Conventional | |
| Previous Owner | $137,000 | New Conventional |
Similar Homes in Wichita, KS
Source: South Central Kansas MLS
MLS Number: 658742
APN: 126-13-0-21-04-003.00
- 5418 Lambsdale St
- 1181 N Pinecrest St
- 1327 N Perth
- 5708 E 10th St N
- 5253-5255 N Pinecrest St
- 1202 N Oliver St
- 1031 N Harding Ave
- 1223 N Oliver Ave
- 1573 N Northeast Pkwy
- 1243 N Dellrose Ave
- 903 N Ridgewood Dr
- 6033 E 10th St N
- 924 & 926 N Glendale
- 916 & 918 N Glendale
- 1233 N Terrace Dr
- 1632 N Oliver Ave
- 837 N Glendale St
- 6402 E 11th St N
- 5408 E Pine St
- 1046 N Crestway St
- 1329 Williamsburg N
- 1322 N Woodlawn St
- 6409 E Farmview St
- 5523 Plaza Ln
- 2029 N Woodlawn Blvd
- 5400 E 21st St N
- 5819 Blueridge St
- 1024 N Broadmoor St
- 2323 N Woodlawn Blvd
- 1748 N Hillside St
- 2023 N Broadmoor St
- 327 S Rutan St
- 5700 E Mainsgate Rd
- 1018 N Volutsia Ave
- 505 N Rock Rd
- 5900 E Mainsgate Rd
- 1945 N Rock Rd
- 7677 E 21st St N
- 4117 E Lewis St
- 3425 E English St
