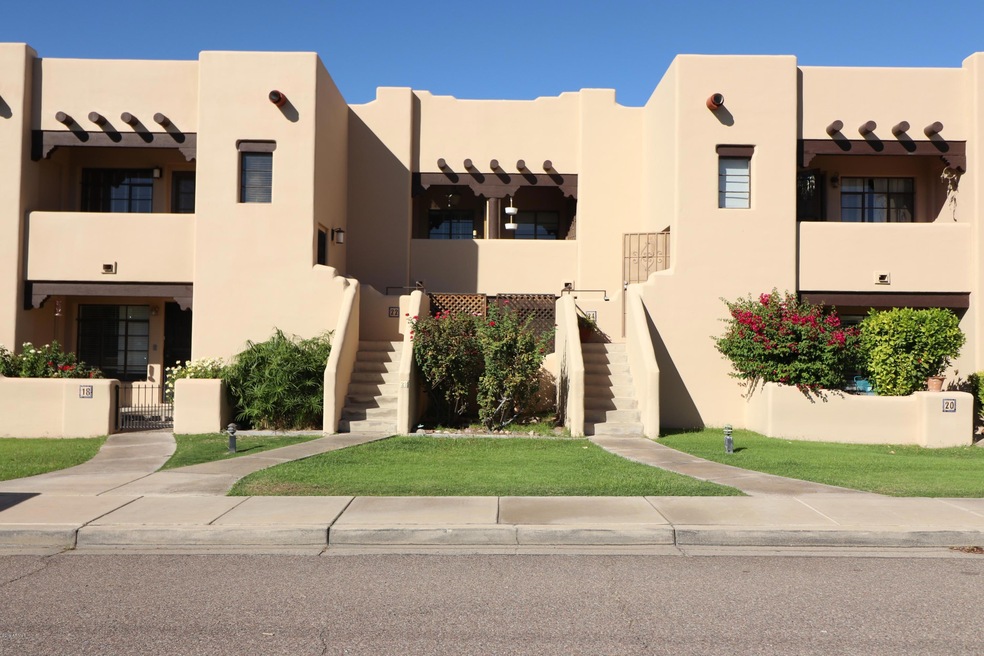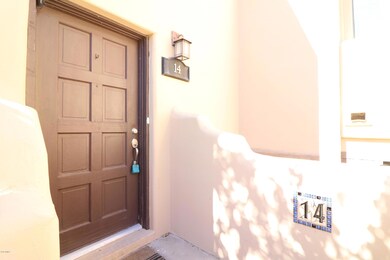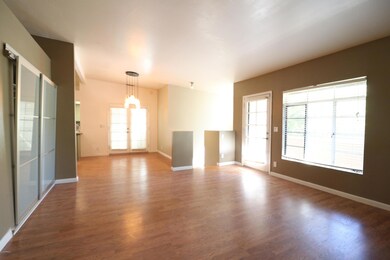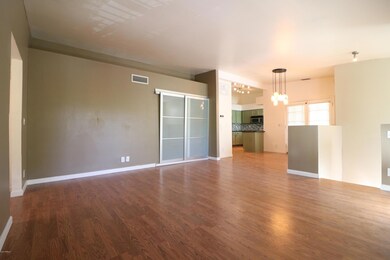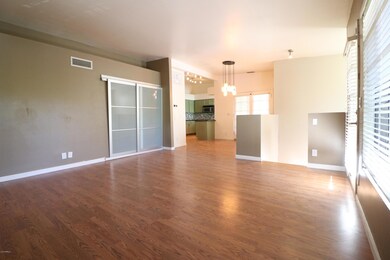
5402 E Windsor Ave Unit 14 Phoenix, AZ 85008
Camelback East Village NeighborhoodHighlights
- Unit is on the top floor
- Mountain View
- Vaulted Ceiling
- Phoenix Coding Academy Rated A
- Fireplace in Primary Bedroom
- Wood Flooring
About This Home
As of November 2019wow! absolutely gorgeous phoenix premium upper level 2/2 condo with hardwood floors, updated neutral paint, vaulted ceilings, remodeled kitchen with stainless steel appliances, dual master bedrooms, private secluded patios, custom arizona room, mountain views, carport parking, community pool, washer/dryer, great location and more!
Last Agent to Sell the Property
AZ Prime Property Management License #BR639934000 Listed on: 10/23/2019
Last Buyer's Agent
Avery Olmsted
Walt Danley Local Luxury Christie's International Real Estate License #BR586589000

Property Details
Home Type
- Condominium
Est. Annual Taxes
- $983
Year Built
- Built in 1984
Lot Details
- Desert faces the front of the property
- End Unit
- Two or More Common Walls
- Partially Fenced Property
- Front Yard Sprinklers
- Grass Covered Lot
HOA Fees
- $251 Monthly HOA Fees
Home Design
- Santa Fe Architecture
- Spanish Architecture
- Wood Frame Construction
- Built-Up Roof
- Block Exterior
- Stucco
Interior Spaces
- 1,161 Sq Ft Home
- 2-Story Property
- Vaulted Ceiling
- Ceiling Fan
- Skylights
- Solar Screens
- Mountain Views
- Smart Home
Kitchen
- Electric Cooktop
- Built-In Microwave
Flooring
- Wood
- Carpet
- Tile
Bedrooms and Bathrooms
- 2 Bedrooms
- Fireplace in Primary Bedroom
- Primary Bathroom is a Full Bathroom
- 2 Bathrooms
- Dual Vanity Sinks in Primary Bathroom
Parking
- 1 Carport Space
- Assigned Parking
- Unassigned Parking
Outdoor Features
- Patio
Location
- Unit is on the top floor
- Property is near a bus stop
Schools
- Pat Tillman Middle Elementary School
- Orangedale Junior High Prep Academy
- Phoenix Prep Academy High School
Utilities
- Central Air
- Heating Available
- High Speed Internet
- Cable TV Available
Listing and Financial Details
- Tax Lot 14
- Assessor Parcel Number 126-24-555
Community Details
Overview
- Association fees include (see remarks)
- Windsor Gardens Association, Phone Number (480) 759-4945
- Windsor Gardens Amd Unit 1 60 Subdivision
Recreation
- Heated Community Pool
- Community Spa
Ownership History
Purchase Details
Home Financials for this Owner
Home Financials are based on the most recent Mortgage that was taken out on this home.Purchase Details
Home Financials for this Owner
Home Financials are based on the most recent Mortgage that was taken out on this home.Purchase Details
Home Financials for this Owner
Home Financials are based on the most recent Mortgage that was taken out on this home.Purchase Details
Home Financials for this Owner
Home Financials are based on the most recent Mortgage that was taken out on this home.Purchase Details
Home Financials for this Owner
Home Financials are based on the most recent Mortgage that was taken out on this home.Purchase Details
Home Financials for this Owner
Home Financials are based on the most recent Mortgage that was taken out on this home.Purchase Details
Home Financials for this Owner
Home Financials are based on the most recent Mortgage that was taken out on this home.Purchase Details
Home Financials for this Owner
Home Financials are based on the most recent Mortgage that was taken out on this home.Similar Homes in the area
Home Values in the Area
Average Home Value in this Area
Purchase History
| Date | Type | Sale Price | Title Company |
|---|---|---|---|
| Warranty Deed | $221,000 | Magnus Title Agency Llc | |
| Warranty Deed | $190,000 | Great American Title Agency | |
| Warranty Deed | $85,500 | Security Title Agency | |
| Trustee Deed | $144,068 | Great American Title Agency | |
| Warranty Deed | $202,000 | Land Title Agency Of Az Inc | |
| Warranty Deed | $193,000 | Title Guaranty Agency Of Az | |
| Warranty Deed | $115,500 | Fidelity National Title | |
| Warranty Deed | $108,100 | Chicago Title Insurance Comp |
Mortgage History
| Date | Status | Loan Amount | Loan Type |
|---|---|---|---|
| Open | $12,535 | FHA | |
| Open | $216,997 | FHA | |
| Previous Owner | $105,300 | New Conventional | |
| Previous Owner | $97,300 | New Conventional | |
| Previous Owner | $81,225 | New Conventional | |
| Previous Owner | $142,000 | New Conventional | |
| Previous Owner | $173,700 | Purchase Money Mortgage | |
| Previous Owner | $92,400 | New Conventional | |
| Previous Owner | $107,600 | New Conventional | |
| Closed | $23,100 | No Value Available |
Property History
| Date | Event | Price | Change | Sq Ft Price |
|---|---|---|---|---|
| 11/25/2019 11/25/19 | Sold | $221,000 | -1.8% | $190 / Sq Ft |
| 10/30/2019 10/30/19 | Pending | -- | -- | -- |
| 10/30/2019 10/30/19 | For Sale | $225,000 | 0.0% | $194 / Sq Ft |
| 10/27/2019 10/27/19 | Pending | -- | -- | -- |
| 10/23/2019 10/23/19 | For Sale | $225,000 | 0.0% | $194 / Sq Ft |
| 08/27/2018 08/27/18 | Rented | $1,295 | 0.0% | -- |
| 07/23/2018 07/23/18 | Price Changed | $1,295 | -2.3% | $1 / Sq Ft |
| 07/18/2018 07/18/18 | Price Changed | $1,325 | -1.9% | $1 / Sq Ft |
| 07/12/2018 07/12/18 | Price Changed | $1,350 | -3.2% | $1 / Sq Ft |
| 07/05/2018 07/05/18 | For Rent | $1,395 | 0.0% | -- |
| 08/02/2017 08/02/17 | Sold | $190,000 | -5.0% | $164 / Sq Ft |
| 07/09/2017 07/09/17 | Pending | -- | -- | -- |
| 06/12/2017 06/12/17 | For Sale | $199,900 | +133.8% | $172 / Sq Ft |
| 08/10/2012 08/10/12 | Sold | $85,500 | +6.2% | $74 / Sq Ft |
| 07/23/2012 07/23/12 | Pending | -- | -- | -- |
| 07/11/2012 07/11/12 | For Sale | $80,500 | 0.0% | $69 / Sq Ft |
| 07/05/2012 07/05/12 | Pending | -- | -- | -- |
| 06/25/2012 06/25/12 | For Sale | $80,500 | -- | $69 / Sq Ft |
Tax History Compared to Growth
Tax History
| Year | Tax Paid | Tax Assessment Tax Assessment Total Assessment is a certain percentage of the fair market value that is determined by local assessors to be the total taxable value of land and additions on the property. | Land | Improvement |
|---|---|---|---|---|
| 2025 | $1,096 | $10,442 | -- | -- |
| 2024 | $1,085 | $9,944 | -- | -- |
| 2023 | $1,085 | $24,060 | $4,810 | $19,250 |
| 2022 | $1,043 | $19,670 | $3,930 | $15,740 |
| 2021 | $1,074 | $18,770 | $3,750 | $15,020 |
| 2020 | $1,053 | $16,600 | $3,320 | $13,280 |
| 2019 | $1,190 | $14,000 | $2,800 | $11,200 |
| 2018 | $983 | $11,360 | $2,270 | $9,090 |
| 2017 | $1,074 | $10,160 | $2,030 | $8,130 |
| 2016 | $1,051 | $9,670 | $1,930 | $7,740 |
| 2015 | $986 | $8,160 | $1,630 | $6,530 |
Agents Affiliated with this Home
-
D
Seller's Agent in 2019
Dominic Arnold
AZ Prime Property Management
(480) 449-6632
2 in this area
131 Total Sales
-
A
Buyer's Agent in 2019
Avery Olmsted
Walt Danley Local Luxury Christie's International Real Estate
-
N
Buyer's Agent in 2018
Non-MLS Agent
Non-MLS Office
-

Seller's Agent in 2017
Katie Canar
HomeSmart
(602) 518-2461
3 in this area
71 Total Sales
-

Buyer's Agent in 2017
Paula Ozanne
HomeSmart
(480) 206-7084
8 Total Sales
-

Seller's Agent in 2012
George Laughton
My Home Group Real Estate
(623) 462-3017
51 in this area
3,034 Total Sales
Map
Source: Arizona Regional Multiple Listing Service (ARMLS)
MLS Number: 5995515
APN: 126-24-555
- 5525 E Thomas Rd Unit H1
- 5525 E Thomas Rd Unit C2
- 5525 E Thomas Rd Unit K16
- 5525 E Thomas Rd Unit R11
- 5525 E Thomas Rd Unit N5
- 5525 E Thomas Rd Unit N1
- 5525 E Thomas Rd Unit F9
- 5446 E Cambridge Ave
- 5435 E Cambridge Ave
- 5312 E Windsor Ave Unit 5312
- 5301 E Thomas Rd Unit 3
- 5301 E Windsor Ave
- 5425 E Avalon Dr
- 2815 N 52nd St Unit 3
- 5438 E Avalon Dr
- 5533 E Earll Dr
- 2306 N 55th St
- 2534 N 52nd St Unit 21
- 2534 N 52nd St
- 3106 N Valencia Ln
