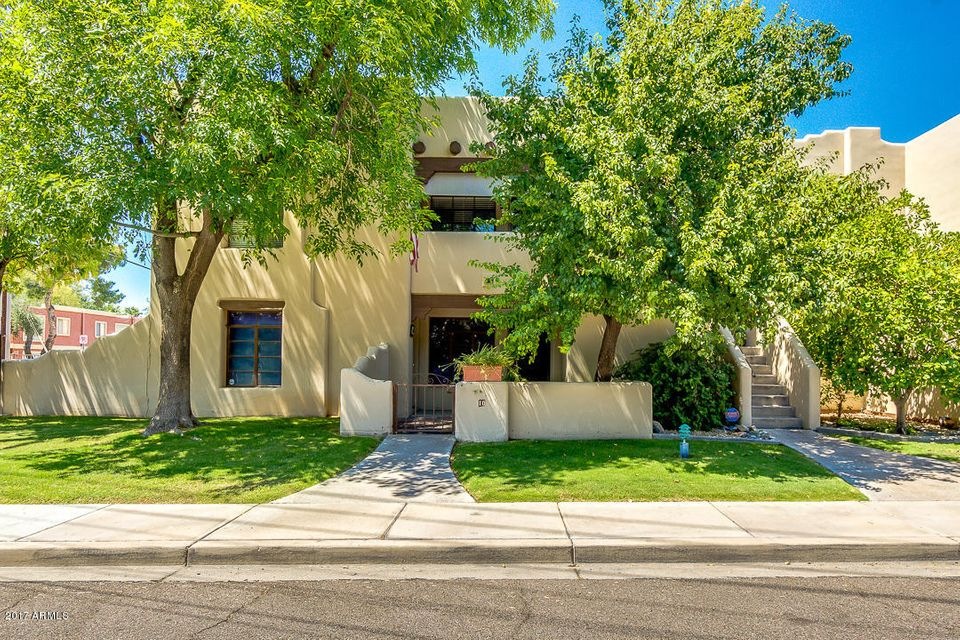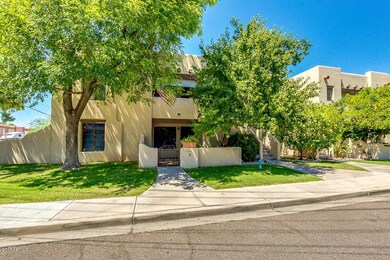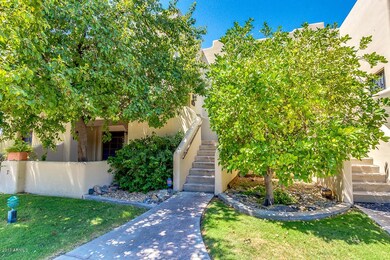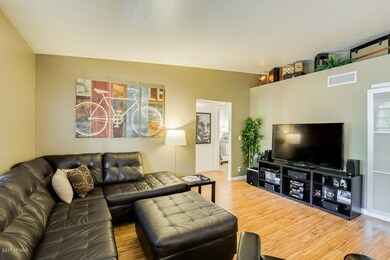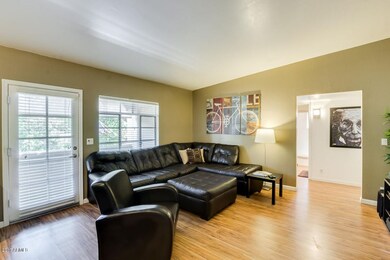
5402 E Windsor Ave Unit 14 Phoenix, AZ 85008
Camelback East Village NeighborhoodHighlights
- Unit is on the top floor
- Mountain View
- Vaulted Ceiling
- Phoenix Coding Academy Rated A
- Fireplace in Primary Bedroom
- Wood Flooring
About This Home
As of November 2019You will fall in love with this immaculate adobe style condo! A rare opportunity to live in the heart of Phoenix along the Arcadia Corridor, close to Biltmore & Scottsdale. You simply will not find another place in mint condition for this price in this location! This unique end unit showcases a charming kitchen with stainless appliances, tile backsplash, plenty of cabinet space, a desk, pantry, & oversized dining area. The open floor plan is highly desirable. The property also features hardwood flooring throughout main living areas, & covered patio with gorgeous mountain views of Camelback! The second outside patio was converted into an office space with dual pane window. Master has custom built-in closets, electric fireplace with stone surround, vaulted ceilings, & a fabulous ensuite! The master ensuite comes equipped with marble countertops, his & her sinks, skylight, an additional closet, new toilet, private toilet room with linen closet & refinished stand up shower. Guest bath features granite countertops, new fixtures, new toilet, & a refinished sparkling tub. Lush mature shade trees & a community pool are perfect for cooling off! The unit is located near the pool/spa. Refrigerator, washer & dryer are included in the sale. New blinds & UV screens on all windows. Master has wood shutters. Alarm and automated system included. All lights on timers. All furniture included in sale with a full price offer EXCEPT for TV's and chair under desk in office. Art work may be purchased on separate bill of sale EXCEPT for framed pilot jacket and guitar. This wonderful home has it all in a highly desirable community. Don't let this opportunity pass you by. Schedule a showing today!
Last Agent to Sell the Property
HomeSmart Brokerage Phone: 602-518-2461 License #SA652639000 Listed on: 06/12/2017

Property Details
Home Type
- Condominium
Est. Annual Taxes
- $655
Year Built
- Built in 1984
Lot Details
- Desert faces the front of the property
- End Unit
- Two or More Common Walls
- Partially Fenced Property
- Front Yard Sprinklers
- Grass Covered Lot
HOA Fees
- $245 Monthly HOA Fees
Home Design
- Santa Fe Architecture
- Built-Up Roof
- Block Exterior
- Stucco
Interior Spaces
- 1,161 Sq Ft Home
- 2-Story Property
- Furnished
- Vaulted Ceiling
- Ceiling Fan
- Solar Screens
- Mountain Views
- Built-In Microwave
Flooring
- Wood
- Carpet
Bedrooms and Bathrooms
- 2 Bedrooms
- Fireplace in Primary Bedroom
- Primary Bathroom is a Full Bathroom
- 2 Bathrooms
- Dual Vanity Sinks in Primary Bathroom
Home Security
- Security System Owned
- Smart Home
Parking
- 1 Carport Space
- Assigned Parking
- Unassigned Parking
Outdoor Features
- Patio
Location
- Unit is on the top floor
- Property is near a bus stop
Schools
- Orangedale Junior High Prep Academy
- Camelback High School
Utilities
- Refrigerated Cooling System
- Heating Available
- High Speed Internet
- Cable TV Available
Listing and Financial Details
- Tax Lot 14
- Assessor Parcel Number 126-24-555
Community Details
Overview
- Association fees include roof repair, insurance, sewer, ground maintenance, street maintenance, front yard maint, trash, water, roof replacement, maintenance exterior
- Vision Community Mgt Association, Phone Number (480) 759-4945
- Built by Biltmore
- Windsor Gardens Amd Unit 1 60 Subdivision
- FHA/VA Approved Complex
Recreation
- Heated Community Pool
- Community Spa
Ownership History
Purchase Details
Home Financials for this Owner
Home Financials are based on the most recent Mortgage that was taken out on this home.Purchase Details
Home Financials for this Owner
Home Financials are based on the most recent Mortgage that was taken out on this home.Purchase Details
Home Financials for this Owner
Home Financials are based on the most recent Mortgage that was taken out on this home.Purchase Details
Home Financials for this Owner
Home Financials are based on the most recent Mortgage that was taken out on this home.Purchase Details
Home Financials for this Owner
Home Financials are based on the most recent Mortgage that was taken out on this home.Purchase Details
Home Financials for this Owner
Home Financials are based on the most recent Mortgage that was taken out on this home.Purchase Details
Home Financials for this Owner
Home Financials are based on the most recent Mortgage that was taken out on this home.Purchase Details
Home Financials for this Owner
Home Financials are based on the most recent Mortgage that was taken out on this home.Similar Homes in Phoenix, AZ
Home Values in the Area
Average Home Value in this Area
Purchase History
| Date | Type | Sale Price | Title Company |
|---|---|---|---|
| Warranty Deed | $221,000 | Magnus Title Agency Llc | |
| Warranty Deed | $190,000 | Great American Title Agency | |
| Warranty Deed | $85,500 | Security Title Agency | |
| Trustee Deed | $144,068 | Great American Title Agency | |
| Warranty Deed | $202,000 | Land Title Agency Of Az Inc | |
| Warranty Deed | $193,000 | Title Guaranty Agency Of Az | |
| Warranty Deed | $115,500 | Fidelity National Title | |
| Warranty Deed | $108,100 | Chicago Title Insurance Comp |
Mortgage History
| Date | Status | Loan Amount | Loan Type |
|---|---|---|---|
| Open | $12,535 | FHA | |
| Open | $216,997 | FHA | |
| Previous Owner | $105,300 | New Conventional | |
| Previous Owner | $97,300 | New Conventional | |
| Previous Owner | $81,225 | New Conventional | |
| Previous Owner | $142,000 | New Conventional | |
| Previous Owner | $173,700 | Purchase Money Mortgage | |
| Previous Owner | $92,400 | New Conventional | |
| Previous Owner | $107,600 | New Conventional | |
| Closed | $23,100 | No Value Available |
Property History
| Date | Event | Price | Change | Sq Ft Price |
|---|---|---|---|---|
| 11/25/2019 11/25/19 | Sold | $221,000 | -1.8% | $190 / Sq Ft |
| 10/30/2019 10/30/19 | Pending | -- | -- | -- |
| 10/30/2019 10/30/19 | For Sale | $225,000 | 0.0% | $194 / Sq Ft |
| 10/27/2019 10/27/19 | Pending | -- | -- | -- |
| 10/23/2019 10/23/19 | For Sale | $225,000 | 0.0% | $194 / Sq Ft |
| 08/27/2018 08/27/18 | Rented | $1,295 | 0.0% | -- |
| 07/23/2018 07/23/18 | Price Changed | $1,295 | -2.3% | $1 / Sq Ft |
| 07/18/2018 07/18/18 | Price Changed | $1,325 | -1.9% | $1 / Sq Ft |
| 07/12/2018 07/12/18 | Price Changed | $1,350 | -3.2% | $1 / Sq Ft |
| 07/05/2018 07/05/18 | For Rent | $1,395 | 0.0% | -- |
| 08/02/2017 08/02/17 | Sold | $190,000 | -5.0% | $164 / Sq Ft |
| 07/09/2017 07/09/17 | Pending | -- | -- | -- |
| 06/12/2017 06/12/17 | For Sale | $199,900 | +133.8% | $172 / Sq Ft |
| 08/10/2012 08/10/12 | Sold | $85,500 | +6.2% | $74 / Sq Ft |
| 07/23/2012 07/23/12 | Pending | -- | -- | -- |
| 07/11/2012 07/11/12 | For Sale | $80,500 | 0.0% | $69 / Sq Ft |
| 07/05/2012 07/05/12 | Pending | -- | -- | -- |
| 06/25/2012 06/25/12 | For Sale | $80,500 | -- | $69 / Sq Ft |
Tax History Compared to Growth
Tax History
| Year | Tax Paid | Tax Assessment Tax Assessment Total Assessment is a certain percentage of the fair market value that is determined by local assessors to be the total taxable value of land and additions on the property. | Land | Improvement |
|---|---|---|---|---|
| 2025 | $1,096 | $10,442 | -- | -- |
| 2024 | $1,085 | $9,944 | -- | -- |
| 2023 | $1,085 | $24,060 | $4,810 | $19,250 |
| 2022 | $1,043 | $19,670 | $3,930 | $15,740 |
| 2021 | $1,074 | $18,770 | $3,750 | $15,020 |
| 2020 | $1,053 | $16,600 | $3,320 | $13,280 |
| 2019 | $1,190 | $14,000 | $2,800 | $11,200 |
| 2018 | $983 | $11,360 | $2,270 | $9,090 |
| 2017 | $1,074 | $10,160 | $2,030 | $8,130 |
| 2016 | $1,051 | $9,670 | $1,930 | $7,740 |
| 2015 | $986 | $8,160 | $1,630 | $6,530 |
Agents Affiliated with this Home
-
D
Seller's Agent in 2019
Dominic Arnold
AZ Prime Property Management
(480) 449-6632
2 in this area
131 Total Sales
-
A
Buyer's Agent in 2019
Avery Olmsted
Walt Danley Local Luxury Christie's International Real Estate
-
N
Buyer's Agent in 2018
Non-MLS Agent
Non-MLS Office
-

Seller's Agent in 2017
Katie Canar
HomeSmart
(602) 518-2461
3 in this area
70 Total Sales
-

Buyer's Agent in 2017
Paula Ozanne
HomeSmart
(480) 206-7084
8 Total Sales
-

Seller's Agent in 2012
George Laughton
My Home Group Real Estate
(623) 462-3017
51 in this area
3,034 Total Sales
Map
Source: Arizona Regional Multiple Listing Service (ARMLS)
MLS Number: 5618712
APN: 126-24-555
- 5525 E Thomas Rd Unit H1
- 5525 E Thomas Rd Unit C2
- 5525 E Thomas Rd Unit K16
- 5525 E Thomas Rd Unit R11
- 5525 E Thomas Rd Unit N5
- 5525 E Thomas Rd Unit N1
- 5525 E Thomas Rd Unit F9
- 5446 E Cambridge Ave
- 5435 E Cambridge Ave
- 5312 E Windsor Ave Unit 5312
- 5301 E Thomas Rd Unit 3
- 5301 E Windsor Ave
- 5425 E Avalon Dr
- 2815 N 52nd St Unit 3
- 5438 E Avalon Dr
- 5533 E Earll Dr
- 2306 N 55th St
- 2534 N 52nd St Unit 21
- 2534 N 52nd St
- 3106 N Valencia Ln
