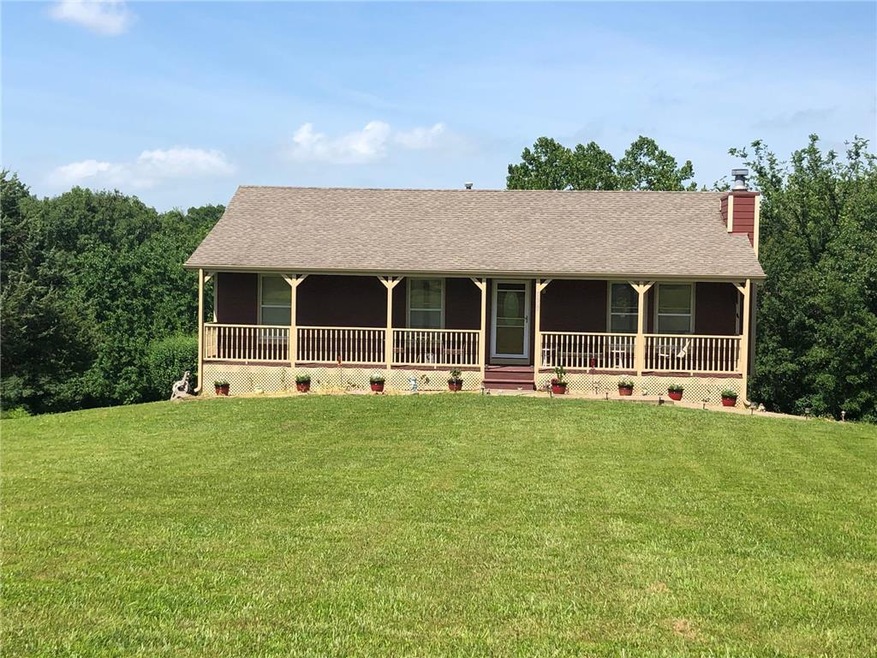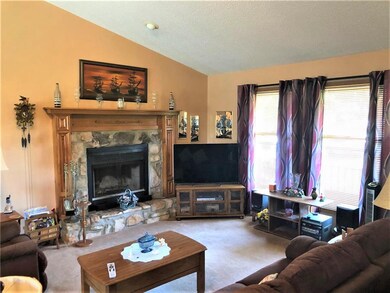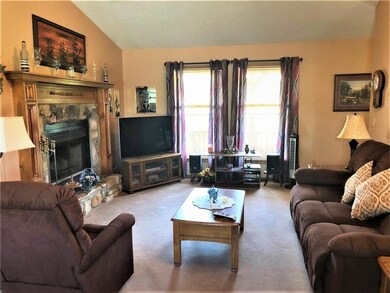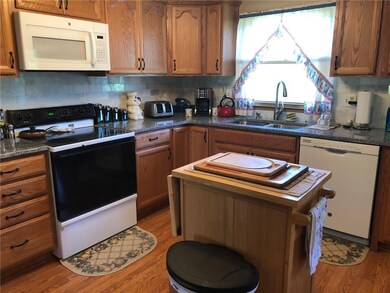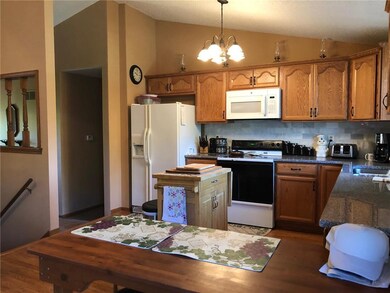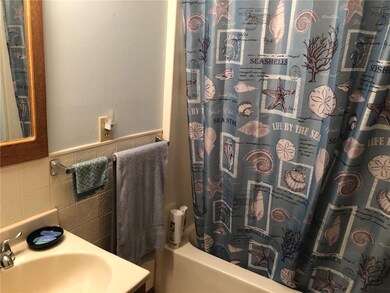
5402 SE Meadow Ln Lathrop, MO 64465
Estimated Value: $278,000 - $306,000
Highlights
- Deck
- Traditional Architecture
- Skylights
- Vaulted Ceiling
- Granite Countertops
- Shades
About This Home
As of July 2019See this well maintained 3 bedroom 2 bath raised ranch home with a 2 car walkout basement garage and a wood burning masonry fireplace in the living room. This property is heavily wooded in the back with a small stream. A new back deck was completed in 2017 and is a perfect place to view the sunset. Other upgrades include a new kitchen with wood flooring along with a new dishwasher and microwave in 2016, a new front porch in 2014, new siding in 2013, and a composition roof in 2009 The basement could be finished for a family room and/or bedroom. The basement is stubbed for an additional bathroom.
Last Agent to Sell the Property
Northland MO Realty License #1999022309 Listed on: 06/27/2019
Last Buyer's Agent
Bobbi KELLER
Home Details
Home Type
- Single Family
Est. Annual Taxes
- $1,626
Year Built
- Built in 1990
Lot Details
- 3.43 Acre Lot
- Many Trees
Parking
- 2 Car Garage
- Garage Door Opener
Home Design
- Traditional Architecture
- Frame Construction
- Composition Roof
Interior Spaces
- 1,144 Sq Ft Home
- Wet Bar: Shower Over Tub, Shower Only, Carpet, Hardwood, Ceiling Fan(s)
- Built-In Features: Shower Over Tub, Shower Only, Carpet, Hardwood, Ceiling Fan(s)
- Vaulted Ceiling
- Ceiling Fan: Shower Over Tub, Shower Only, Carpet, Hardwood, Ceiling Fan(s)
- Skylights
- Shades
- Plantation Shutters
- Drapes & Rods
- Living Room with Fireplace
- Combination Dining and Living Room
- Fire and Smoke Detector
Kitchen
- Electric Oven or Range
- Dishwasher
- Granite Countertops
- Laminate Countertops
- Disposal
Flooring
- Wall to Wall Carpet
- Linoleum
- Laminate
- Stone
- Ceramic Tile
- Luxury Vinyl Plank Tile
- Luxury Vinyl Tile
Bedrooms and Bathrooms
- 3 Bedrooms
- Cedar Closet: Shower Over Tub, Shower Only, Carpet, Hardwood, Ceiling Fan(s)
- Walk-In Closet: Shower Over Tub, Shower Only, Carpet, Hardwood, Ceiling Fan(s)
- 2 Full Bathrooms
- Double Vanity
- Bathtub with Shower
Basement
- Walk-Out Basement
- Basement Fills Entire Space Under The House
- Walk-Up Access
- Laundry in Basement
Outdoor Features
- Deck
- Enclosed patio or porch
Schools
- Lathrop Elementary School
- Lathrop High School
Utilities
- Central Heating and Cooling System
- Heating System Uses Propane
- Septic Tank
Listing and Financial Details
- Assessor Parcel Number 16-04.0-17-000-000-020.000
Ownership History
Purchase Details
Home Financials for this Owner
Home Financials are based on the most recent Mortgage that was taken out on this home.Purchase Details
Similar Homes in Lathrop, MO
Home Values in the Area
Average Home Value in this Area
Purchase History
| Date | Buyer | Sale Price | Title Company |
|---|---|---|---|
| Schanuth Wessley K | $218,625 | Stewart Title | |
| Gorbet John T | -- | -- |
Mortgage History
| Date | Status | Borrower | Loan Amount |
|---|---|---|---|
| Open | Schanuth Wessley K | $174,900 |
Property History
| Date | Event | Price | Change | Sq Ft Price |
|---|---|---|---|---|
| 07/31/2019 07/31/19 | Sold | -- | -- | -- |
| 07/01/2019 07/01/19 | Pending | -- | -- | -- |
| 06/27/2019 06/27/19 | For Sale | $189,900 | -- | $166 / Sq Ft |
Tax History Compared to Growth
Tax History
| Year | Tax Paid | Tax Assessment Tax Assessment Total Assessment is a certain percentage of the fair market value that is determined by local assessors to be the total taxable value of land and additions on the property. | Land | Improvement |
|---|---|---|---|---|
| 2023 | $2,032 | $25,893 | $6,558 | $19,335 |
| 2022 | $1,795 | $24,135 | $6,558 | $17,577 |
| 2021 | $1,750 | $24,135 | $6,558 | $17,577 |
| 2020 | $1,639 | $21,967 | $5,988 | $15,979 |
| 2019 | $1,628 | $21,967 | $5,988 | $15,979 |
| 2018 | $1,626 | $21,967 | $5,988 | $15,979 |
| 2017 | $1,663 | $21,967 | $5,988 | $15,979 |
| 2016 | $1,642 | $21,967 | $5,988 | $15,979 |
| 2013 | -- | $21,970 | $0 | $0 |
Agents Affiliated with this Home
-
Gerald Snodgrass
G
Seller's Agent in 2019
Gerald Snodgrass
Northland MO Realty
(816) 509-9839
30 Total Sales
-
B
Buyer's Agent in 2019
Bobbi KELLER
Map
Source: Heartland MLS
MLS Number: 2174032
APN: 16-04.0-17-000-000-020.000
- 5333 SE Canyon Dr
- 6095 SE Dittoe Ln
- 5126 Sioux Dr
- 5126 SE Sioux Dr
- 5054 SE Yuma Dr
- 6759 SE Downing Rd
- 0 SE Cannonball Rd Unit HMS2550195
- 5260 SE Fox Run Rd
- 7191 SE Downing Rd
- 5964 SE Hilltop Rd
- 7226 SE Shoshone Dr
- 6801 SE Horseshoe Dr
- 3632 SE 228th St
- TBD SE Highway Pp
- 4297 SE Valleyview Ln
- 7171 SE Timberlake Dr
- 8894 S East Pp Hwy
- 19319 Old Bb
- Lot 1 NE Brown Rd
- 9147 SE Jamie Ln
- 5402 SE Meadow Ln
- 5368 SE Meadow Ln
- 5446 SE Meadow Ln
- 6375 SE Vollmer Dr
- 5541 SE Meadow Ln
- 5342 SE Meadow Ln
- 5287 SE Meadow Ln
- Lot 30 Meadow Ln
- 30 lot Meadow Ln
- Lot 17 Meadow Ln
- 5579 SE Meadow Ln
- 5286 SE Meadow Ln
- 0 Meadow Ln Unit 1718802
- 0 Meadow Ln Unit HMS2442231
- Lot 23 Meadow Ln
- 0 Meadow Ln Unit 2172634
- 6481 SE Vollmer Dr
- 5617 SE Meadow Ln
- 5610 SE Meadow Ln
- 5666 SE Meadow Ln
