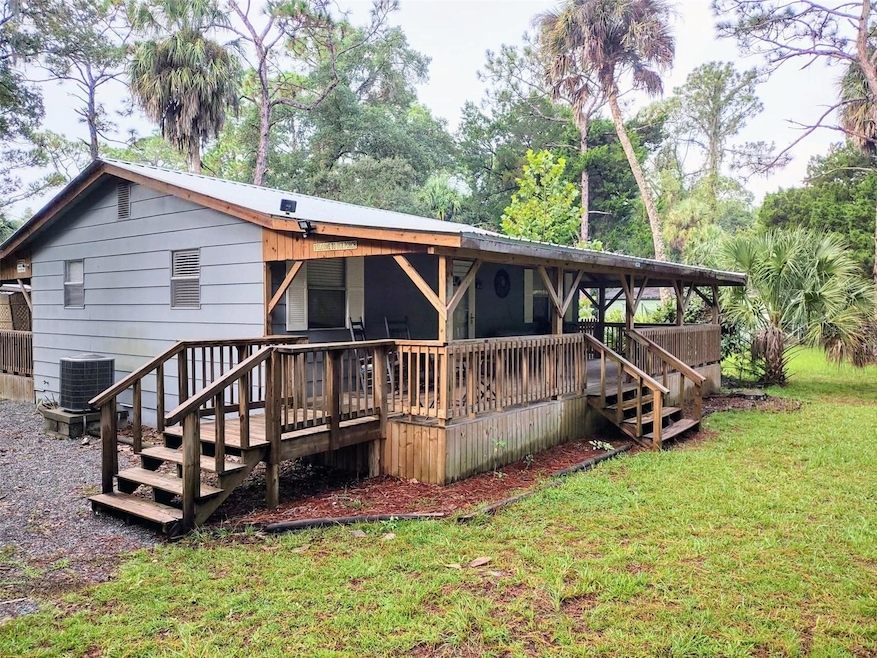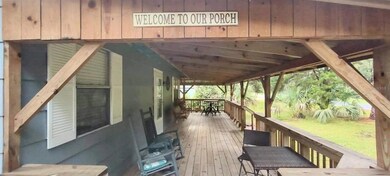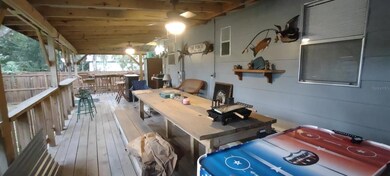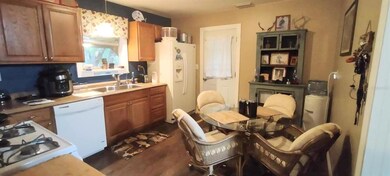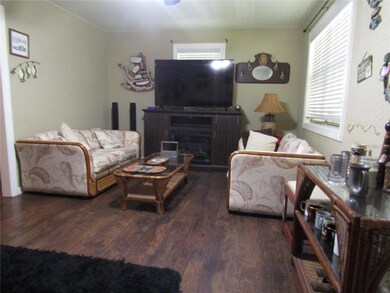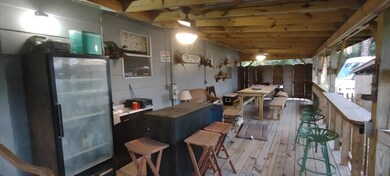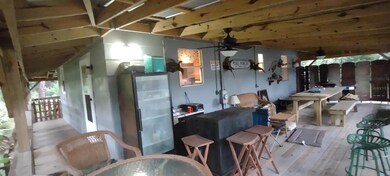
5403 Highway 40 W Yankeetown, FL 34498
Estimated payment $1,267/month
Highlights
- Parking available for a boat
- Oak Trees
- Craftsman Architecture
- Guest House
- Property is near a marina
- 5-minute walk to Winding River Garden Park
About This Home
Investment Opportunity! Looking for a getaway to enjoy with family or friends? Scallop Season is almost here - this Yankeetown Fish Camp is the ideal retreat, boasting a HIGH location with plenty of extras, making it an excellent investment opportunity. The Craftsman-style home features a durable metal roof (2017), new electric panel box (2025), HARDIPLANK siding, Fireplace, and a wrap-around porch great for enjoying the Florida sunshine, fishing, boating, or simply unwinding. Conveniently located a few blocks from the public boat ramp, Yankeetown Marina, and Bird Creek Beach. this property offers a 2-bedroom/1-bathroom main house with a guest house. Enjoy gatherings around the fire pit or on the wrap-around porch, which offers various atmospheres for entertainment or relaxation. The property includes three utility buildings and a shed for storage, plus electric and water hook-up for additional RV guest space. The first utility building serves as a laundry room complete with a bathroom, shower with an ON-DEMAND HOT WATER heater. The second is a bunk room/guest room with a porch, great for outdoor dining. The third is a tool shed/workshop for storing bikes, fishing equipment, and tools. A separate gated driveway provides ample space for trailers, boats, or an RV, and the gravel driveway features a covered carport for vehicles and boats. Seller has survey.
Listing Agent
ERA AMERICAN SUNCOAST REALTY Brokerage Phone: 352-726-5855 License #3450958 Listed on: 07/09/2024
Home Details
Home Type
- Single Family
Est. Annual Taxes
- $2,911
Year Built
- Built in 1977
Lot Details
- 0.34 Acre Lot
- North Facing Home
- Wood Fence
- Corner Lot
- Level Lot
- Oak Trees
- Fruit Trees
- Property is zoned HDR
Home Design
- Craftsman Architecture
- Bungalow
- Elevated Home
- Pillar, Post or Pier Foundation
- Frame Construction
- Metal Roof
- HardiePlank Type
Interior Spaces
- 768 Sq Ft Home
- Ceiling Fan
- Gas Fireplace
- Living Room with Fireplace
- Bonus Room
- Crawl Space
Kitchen
- Eat-In Kitchen
- Microwave
- Dishwasher
Flooring
- Wood
- Vinyl
Bedrooms and Bathrooms
- 2 Bedrooms
- 1 Full Bathroom
- Shower Only
Laundry
- Laundry Room
- Washer and Electric Dryer Hookup
Parking
- 2 Carport Spaces
- Driveway
- Parking available for a boat
Outdoor Features
- Property is near a marina
- Wrap Around Porch
- Shed
- Outhouse
Additional Homes
- Guest House
- 176 SF Accessory Dwelling Unit
Schools
- Yankeetown Elementary And Middle School
- Williston Middle High School
Utilities
- Central Heating and Cooling System
- Cooling System Mounted To A Wall/Window
- Propane
- Water Filtration System
- Tankless Water Heater
- Water Softener
- 1 Septic Tank
- High Speed Internet
- Phone Available
Community Details
- No Home Owners Association
- Yankeetown Subdivision
Listing and Financial Details
- Visit Down Payment Resource Website
- Legal Lot and Block 1 / 16
- Assessor Parcel Number 08040-009-00
Map
Home Values in the Area
Average Home Value in this Area
Property History
| Date | Event | Price | Change | Sq Ft Price |
|---|---|---|---|---|
| 07/01/2025 07/01/25 | Price Changed | $185,000 | -7.5% | $241 / Sq Ft |
| 06/06/2025 06/06/25 | Price Changed | $200,000 | +0.5% | $260 / Sq Ft |
| 04/10/2025 04/10/25 | Price Changed | $199,000 | -0.5% | $259 / Sq Ft |
| 04/07/2025 04/07/25 | Price Changed | $200,000 | +0.5% | $260 / Sq Ft |
| 04/07/2025 04/07/25 | Price Changed | $199,000 | -9.5% | $259 / Sq Ft |
| 01/08/2025 01/08/25 | Price Changed | $220,000 | 0.0% | $286 / Sq Ft |
| 01/08/2025 01/08/25 | For Sale | $220,000 | -2.2% | $286 / Sq Ft |
| 01/07/2025 01/07/25 | Off Market | $225,000 | -- | -- |
| 10/13/2024 10/13/24 | Price Changed | $225,000 | -2.2% | $293 / Sq Ft |
| 07/08/2024 07/08/24 | For Sale | $230,000 | +45.2% | $299 / Sq Ft |
| 10/28/2021 10/28/21 | Sold | $158,450 | +16.5% | $206 / Sq Ft |
| 10/15/2021 10/15/21 | For Sale | $136,000 | +52.8% | $177 / Sq Ft |
| 01/16/2019 01/16/19 | Sold | $89,000 | -22.6% | $116 / Sq Ft |
| 12/17/2018 12/17/18 | Pending | -- | -- | -- |
| 05/11/2018 05/11/18 | For Sale | $115,000 | +477.9% | $150 / Sq Ft |
| 10/31/2013 10/31/13 | Sold | $19,900 | -23.5% | $26 / Sq Ft |
| 10/01/2013 10/01/13 | Pending | -- | -- | -- |
| 08/21/2013 08/21/13 | For Sale | $26,000 | -- | $34 / Sq Ft |
Similar Homes in Yankeetown, FL
Source: Stellar MLS
MLS Number: T3539995
APN: 05-17-16-08040-009-00
- 18 56th St
- 6 53rd St
- 5328 Riverside Dr
- 5217 Riverside Dr
- 5201 Riverside Dr
- 5009 Riverside Dr
- 11615 N Caribee Point
- 2 Nancy Pkwy
- 4817 Riverside Dr
- Lot 4 SE 193rd Place
- 4 61st St
- 26 61st St
- 16645 W River Rd
- 6 62nd St
- 10 Patricia Rd
- 2 Genie Ct
- 11 62nd St
- 6206 Riverside Dr
- 0 Knotts Way Unit 843460
- 35 63rd St
- 5908 Riverside Dr
- 14035 W River Rd Unit 13
- 28 Rivertrail Dr
- 20164 SE 115th Ct
- 8385 N Shady Fork Way
- 3873 N Calusa Point
- 11274 W Cove Harbor Dr Unit 11274
- 10456 W Ashburn Ln
- 3713 N Suwanee Point Unit ID1049750P
- 2853 N Rivers Edge Blvd Unit ID1057713P
- 1931 NW 15th St
- 1166 NE 1st St
- 1045 N Cres Dr Unit ID1250622P
- 3876 W Boulton St
- 9330 W Fort Island Trail Unit 8
- 9610 N San Jose Way
- 957 SE Mayo Dr
- 540 N Afterglow Cir
- 11146 N G Martinelli Blvd
- 10984 N G Martinelli Blvd
