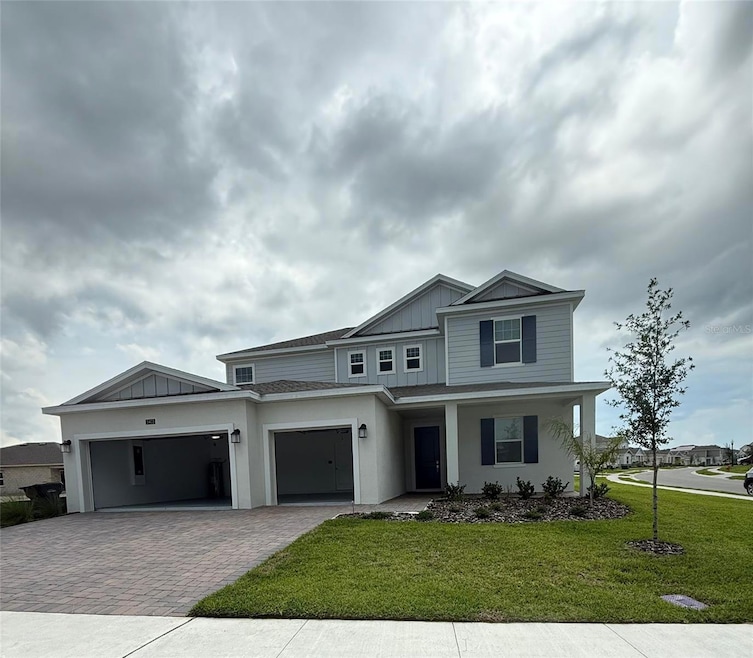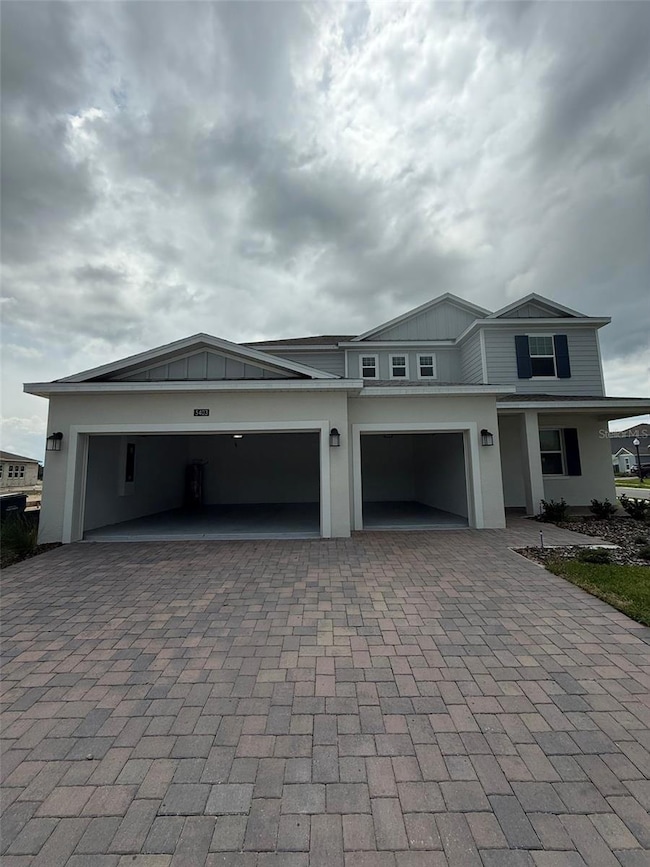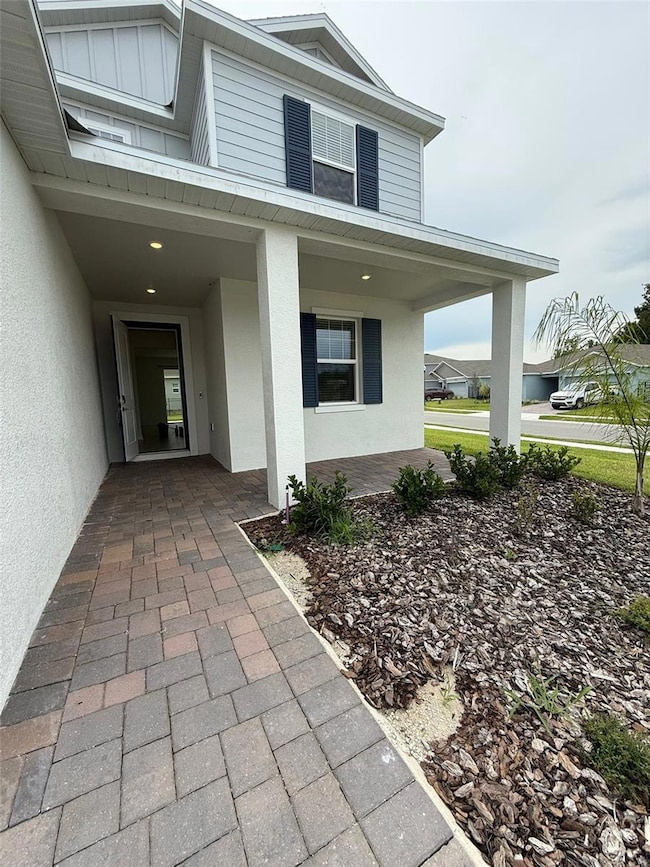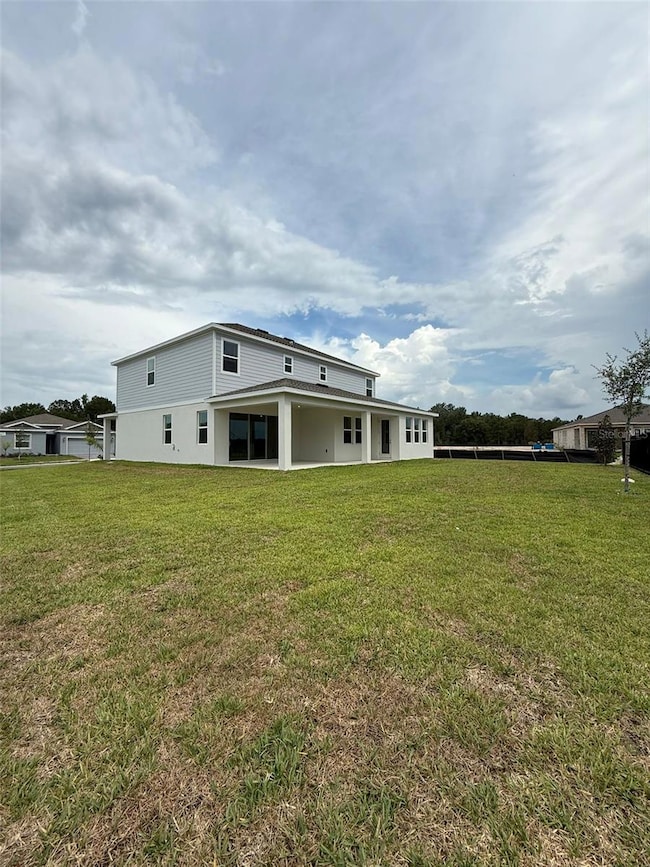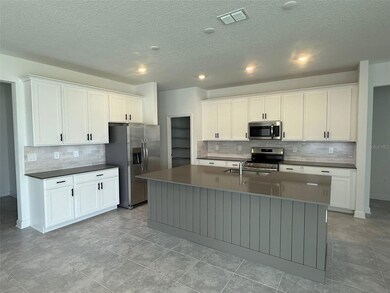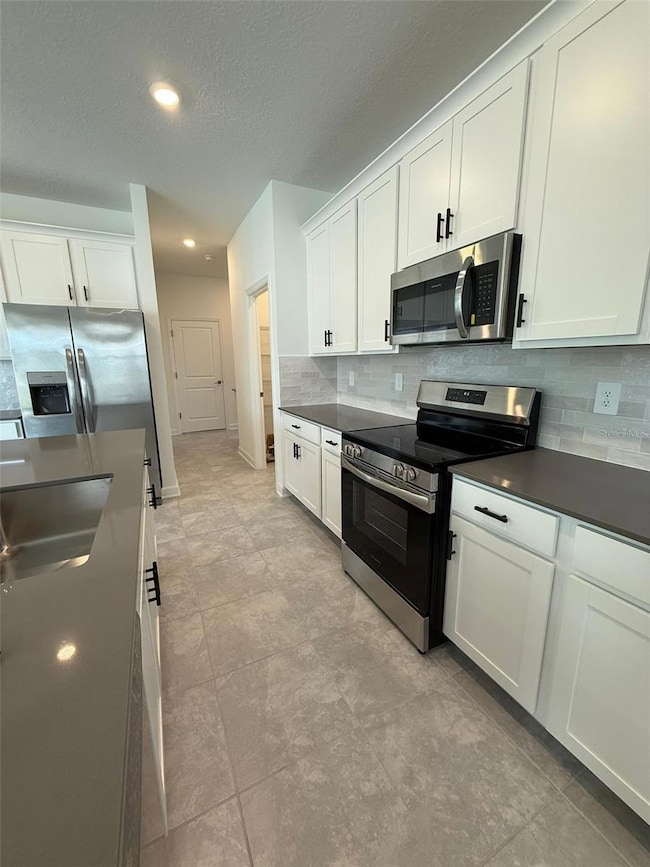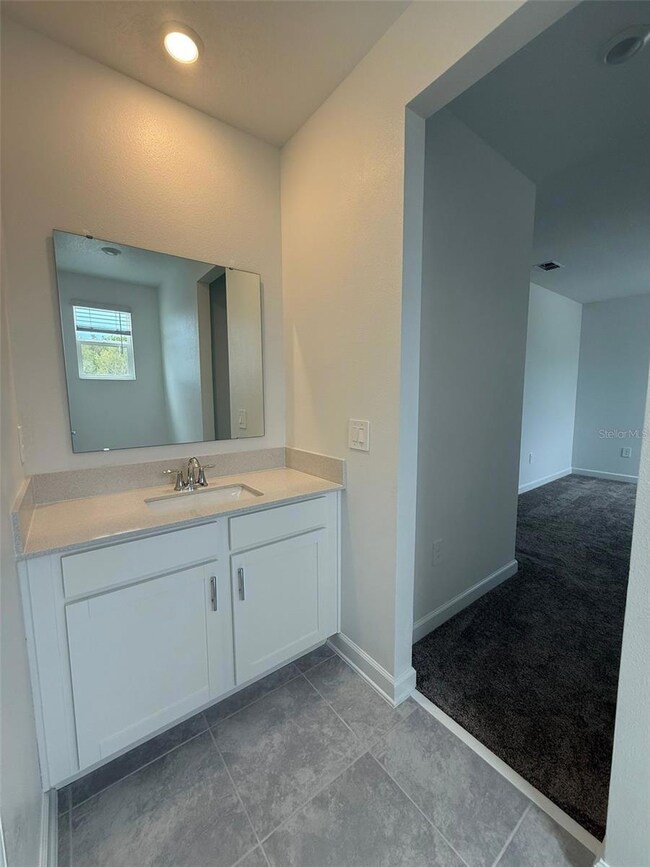5403 Lewisham Dr Davenport, FL 33837
Highlights
- New Construction
- Corner Lot
- Laundry Room
- Open Floorplan
- 3 Car Attached Garage
- Central Heating and Cooling System
About This Home
Welcome to 5403 Lewisham Drive, a beautifully maintained 5-bedroom, 3.5-bathroom home located in the highly sought-after guard-gated community of Providence in Davenport, FL. This two-story residence offers ample space, comfort, and access to world-class amenities.
Step inside to an open-concept layout featuring a large kitchen with granite countertops, stainless steel appliances, a walk-in pantry, and a breakfast bar overlooking the living and dining areas—perfect for entertaining or everyday living. The spacious master suite is located on the first floor with a private bathroom that includes dual sinks and a walk-in shower. Upstairs, you’ll find four generously sized bedrooms and a versatile loft area—ideal for a home office, playroom, or second living space.
Enjoy Florida living in the private backyard or take advantage of Providence’s resort-style amenities, including a championship golf course, clubhouse, resort pools, fitness center, tennis courts, playgrounds, walking trails, and 24-hour security.
Listing Agent
ONE TEAM REALTY Brokerage Phone: 407-530-5006 License #3370593 Listed on: 07/11/2025
Home Details
Home Type
- Single Family
Year Built
- Built in 2025 | New Construction
Lot Details
- 9,522 Sq Ft Lot
- Corner Lot
Parking
- 3 Car Attached Garage
Home Design
- Bi-Level Home
Interior Spaces
- 3,147 Sq Ft Home
- Open Floorplan
- Ceiling Fan
- Window Treatments
Kitchen
- Range<<rangeHoodToken>>
- <<microwave>>
- Dishwasher
- Disposal
Bedrooms and Bathrooms
- 4 Bedrooms
Laundry
- Laundry Room
- Dryer
- Washer
Utilities
- Central Heating and Cooling System
- Electric Water Heater
Listing and Financial Details
- Residential Lease
- Property Available on 7/11/25
- $100 Application Fee
- Assessor Parcel Number 28-26-30-933003-002810
Community Details
Overview
- Property has a Home Owners Association
- Aegis Community Management Solutions Inc Association
- Garden Hill/Providence Ph 2 Subdivision
Pet Policy
- Pet Deposit $500
- 2 Pets Allowed
- $500 Pet Fee
- Dogs and Cats Allowed
Map
Source: Stellar MLS
MLS Number: S5130549
APN: 28-26-30-933003-002810
- 5135 Bridgehaven Rd
- 5111 Bridgehaven Rd
- 4768 Waltham Forest Dr
- 5115 Bridgehaven Rd
- 4784 Waltham Forest Dr
- 2214 Barrington Lp
- 2214 Barrington Lp
- 5038 Barnet Dr
- 5345 Dagenham Dr
- 5295 Dagenham Dr
- 5300 Dagenham Dr
- 2214 Barrington Lp
- 2214 Barrington Lp
- 2214 Barrington Lp
- 2214 Barrington Lp
- 2214 Barrington Lp
- 5264 Dagenham Dr
- 2214 Barrington Lp
- 2214 Barrington Lp
- 2214 Barrington Lp
- 4137 Redbridge Loop Unit 1
- 4751 Waltham Forest Dr
- 4048 Redbridge Loop
- 4418 Eastminster Rd
- 3026 Camden Way
- 3071 Camden Way
- 3071 Camden Way
- 4298 Eastminster Rd
- 2946 Camden Way
- 3119 Camden Way
- 3123 Camden Way
- 3135 Camden Way
- 2871 Camden Way
- 107 Hampton Loop
- 1819 Brentwood Ct
- 1830 Brentwood Ct
- 1935 Greenbriar Terrace
- 2024 Greenbriar Terrace
- 2311 Victoria Dr
- 2613 Rosemont Cir Unit ID1039591P
