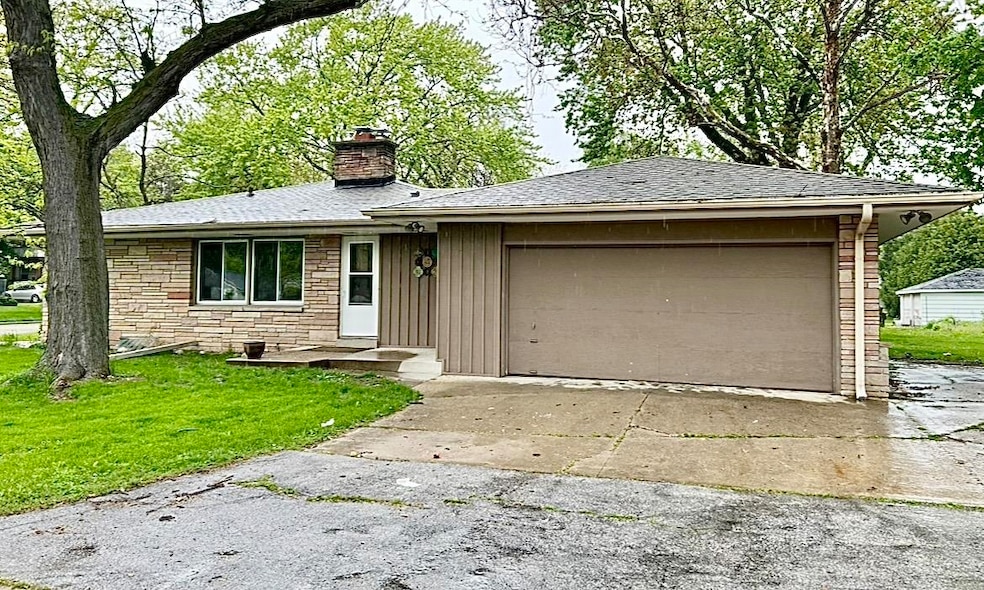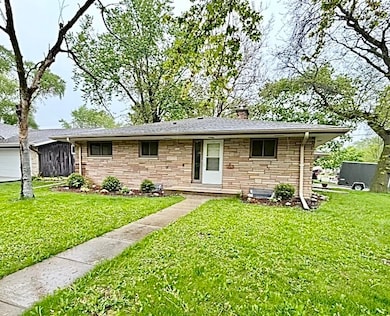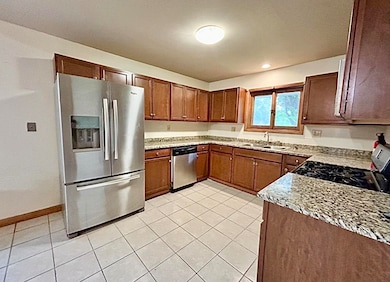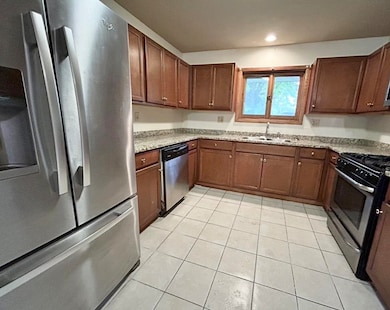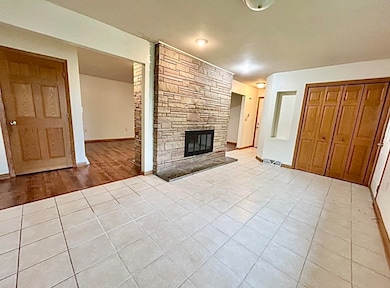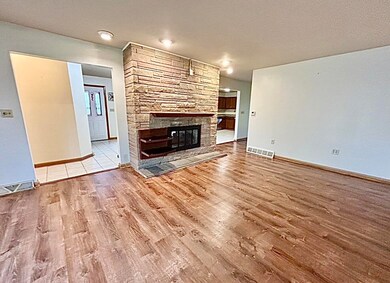
5404 N Bethmaur Ln Milwaukee, WI 53209
Crestwood NeighborhoodEstimated payment $2,116/month
Highlights
- Very Popular Property
- 1 Fireplace
- Forced Air Heating and Cooling System
- Nicolet High School Rated A
- 2 Car Attached Garage
- 1-Story Property
About This Home
Sprawling ranch home in Glendale with partially finished basement! This home features 3 bedrooms & 2 full bathrooms on the main floor, & additional sq ft & full bathroom in the lower level. With some paint & flooring this home can be transformed into a beautiful property. Lower Level ceiling is exposed floor joists that have been painted. Basement floors are painted concrete.
Last Listed By
Realty One Group Haven Brokerage Phone: 920-252-2864 License #94-81027 Listed on: 05/29/2025

Home Details
Home Type
- Single Family
Est. Annual Taxes
- $5,667
Year Built
- Built in 1962
Lot Details
- 8,276 Sq Ft Lot
Home Design
- Brick Exterior Construction
- Block Foundation
- Cedar Shake Siding
Interior Spaces
- 1-Story Property
- 1 Fireplace
- Partially Finished Basement
- Basement Fills Entire Space Under The House
- Oven or Range
Bedrooms and Bathrooms
- 3 Bedrooms
Laundry
- Dryer
- Washer
Parking
- 2 Car Attached Garage
- Driveway
Utilities
- Forced Air Heating and Cooling System
- Heating System Uses Natural Gas
Map
Home Values in the Area
Average Home Value in this Area
Tax History
| Year | Tax Paid | Tax Assessment Tax Assessment Total Assessment is a certain percentage of the fair market value that is determined by local assessors to be the total taxable value of land and additions on the property. | Land | Improvement |
|---|---|---|---|---|
| 2023 | $5,645 | $194,700 | $38,500 | $156,200 |
| 2022 | $4,957 | $194,700 | $38,500 | $156,200 |
| 2021 | $4,498 | $194,700 | $38,500 | $156,200 |
| 2020 | $4,673 | $194,700 | $38,500 | $156,200 |
| 2019 | $5,344 | $194,700 | $38,500 | $156,200 |
| 2018 | $5,188 | $174,300 | $38,500 | $135,800 |
| 2017 | $4,585 | $174,300 | $38,500 | $135,800 |
| 2016 | $4,255 | $168,900 | $38,500 | $130,400 |
| 2015 | $4,443 | $168,900 | $38,500 | $130,400 |
| 2014 | $4,774 | $168,900 | $38,500 | $130,400 |
Property History
| Date | Event | Price | Change | Sq Ft Price |
|---|---|---|---|---|
| 05/29/2025 05/29/25 | For Sale | $309,900 | -- | $209 / Sq Ft |
Purchase History
| Date | Type | Sale Price | Title Company |
|---|---|---|---|
| Warranty Deed | $256,000 | Town N Country Title | |
| Warranty Deed | $165,000 | None Available | |
| Warranty Deed | $75,000 | None Available | |
| Sheriffs Deed | $74,911 | None Available | |
| Warranty Deed | $145,000 | -- | |
| Sheriffs Deed | $83,200 | -- |
Mortgage History
| Date | Status | Loan Amount | Loan Type |
|---|---|---|---|
| Open | $233,089 | New Conventional | |
| Previous Owner | $10,600 | New Conventional | |
| Previous Owner | $162,011 | FHA | |
| Previous Owner | $115,000 | New Conventional | |
| Previous Owner | $147,900 | VA |
Similar Homes in Milwaukee, WI
Source: REALTORS® Association of Northeast Wisconsin
MLS Number: 50308977
APN: 194-2131-000
- 2334 W Custer Ave
- 5501 N 26th St
- 2328 W Rohr Ave
- 5323 N 27th St Unit 5325
- 5642 N Argyle Ave
- 5220 N 29th St
- 5509 N 20th St
- 5108 N 24th Place
- 5141 N 27th St
- 5015 N 25th St
- 5002 N 24th Place
- 5141 N 31st St Unit 5143
- 2206 W Marne Ave
- 5354 N 34th St
- 1631 W Custer Ave
- 4950 N 21st St
- 4914 N 27th St
- 5050 N 19th St
- 5879 N 29th St
- 5810 N Green Bay Ave
