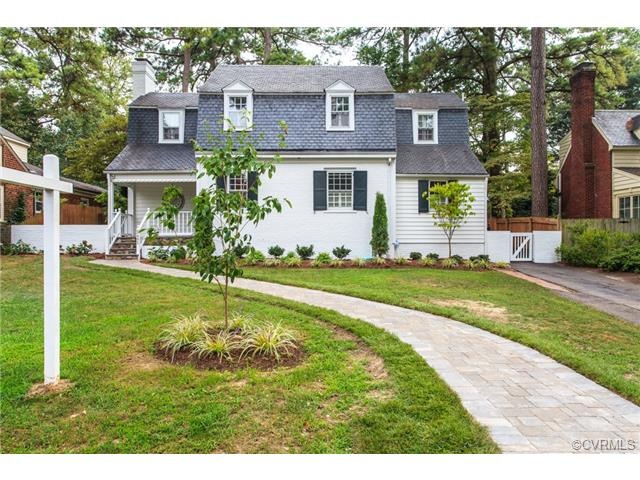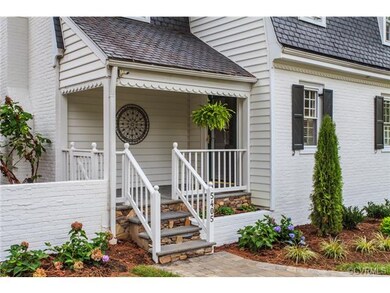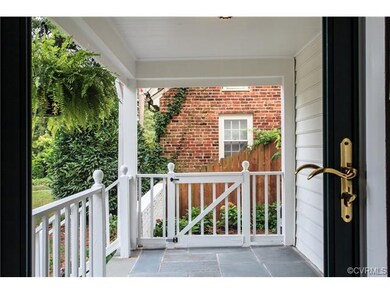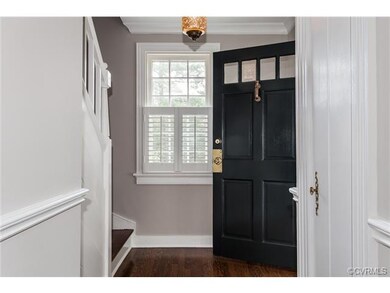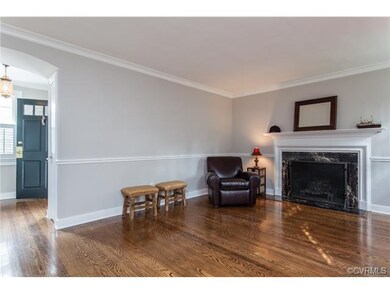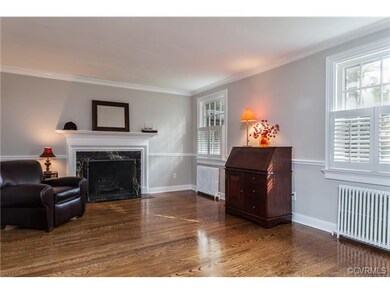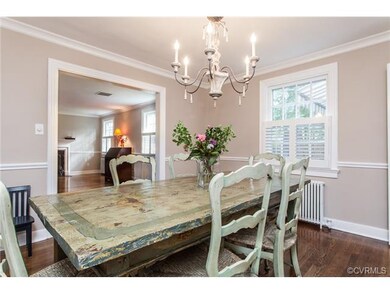
5405 Ditchley Rd Richmond, VA 23226
Westhampton NeighborhoodHighlights
- Wood Flooring
- Mary Munford Elementary School Rated A-
- Zoned Cooling
About This Home
As of December 2019Renovated Brick & Slate Colonial in Glenburnie. Walk to the Shops at Libbie & Grove !! New surpentine tumbled paver sidewalk leads you to a tastefully decorated Charmer, New Bluestone Slate & custom Stone facade on cozy front porch, Awesome Renovated Kitchen with LaCornue 5 Burner Gas Range, Upgraded GE Profile Stainless Steel Appliances, Italian Tile Floor, Custom Shaker Cabinets & Beautiful countertops. Large Formal Rooms, Turned Staircase, Refinished Hardwood Floors throughout. 26' x 15' Family Room with ample natural light, Built-in Bookcases, & Fireplace. Large Master Suite with Private Renovated Full Bathroom & walk-in closet with custom shelving. Plantation Shutters throughout, Freshly painted Unfinished Basement for additional storage, Large Privacy fence surrounds a very private back yard, perfect for entertaining on the large slate patio. Paved driveway, professionally landscaped, two-zoned heat pump system, security system, water filtration system, attached storage sheds for lawn equipment. Both fireplaces have been recently serviced. Although no known defects, both fireplaces/flues/chimneys convey in their "as-is" condition.
Last Agent to Sell the Property
Coldwell Banker Avenues License #0225139918 Listed on: 08/14/2014

Home Details
Home Type
- Single Family
Est. Annual Taxes
- $9,888
Year Built
- 1939
Home Design
- Slate Roof
Interior Spaces
- Property has 2 Levels
Flooring
- Wood
- Ceramic Tile
Bedrooms and Bathrooms
- 3 Bedrooms
- 2 Full Bathrooms
Utilities
- Zoned Cooling
- Heat Pump System
- Radiant Heating System
Listing and Financial Details
- Assessor Parcel Number W0200118003
Ownership History
Purchase Details
Home Financials for this Owner
Home Financials are based on the most recent Mortgage that was taken out on this home.Purchase Details
Home Financials for this Owner
Home Financials are based on the most recent Mortgage that was taken out on this home.Purchase Details
Home Financials for this Owner
Home Financials are based on the most recent Mortgage that was taken out on this home.Purchase Details
Similar Homes in the area
Home Values in the Area
Average Home Value in this Area
Purchase History
| Date | Type | Sale Price | Title Company |
|---|---|---|---|
| Warranty Deed | $621,500 | Attorney | |
| Warranty Deed | $545,000 | Dominion Capital Title | |
| Warranty Deed | $510,000 | -- | |
| Warranty Deed | $460,000 | -- |
Mortgage History
| Date | Status | Loan Amount | Loan Type |
|---|---|---|---|
| Open | $466,125 | Stand Alone Refi Refinance Of Original Loan | |
| Previous Owner | $466,125 | New Conventional | |
| Previous Owner | $436,000 | Adjustable Rate Mortgage/ARM | |
| Previous Owner | $408,000 | New Conventional | |
| Previous Owner | $387,838 | Adjustable Rate Mortgage/ARM |
Property History
| Date | Event | Price | Change | Sq Ft Price |
|---|---|---|---|---|
| 12/12/2019 12/12/19 | Sold | $621,500 | +3.8% | $287 / Sq Ft |
| 10/30/2019 10/30/19 | Pending | -- | -- | -- |
| 10/20/2019 10/20/19 | For Sale | $599,000 | +9.9% | $277 / Sq Ft |
| 07/14/2017 07/14/17 | Sold | $545,000 | -0.9% | $247 / Sq Ft |
| 05/22/2017 05/22/17 | Pending | -- | -- | -- |
| 05/17/2017 05/17/17 | For Sale | $549,950 | +7.8% | $249 / Sq Ft |
| 09/22/2014 09/22/14 | Sold | $510,000 | -1.9% | $227 / Sq Ft |
| 08/25/2014 08/25/14 | Pending | -- | -- | -- |
| 08/14/2014 08/14/14 | For Sale | $519,950 | -- | $232 / Sq Ft |
Tax History Compared to Growth
Tax History
| Year | Tax Paid | Tax Assessment Tax Assessment Total Assessment is a certain percentage of the fair market value that is determined by local assessors to be the total taxable value of land and additions on the property. | Land | Improvement |
|---|---|---|---|---|
| 2025 | $9,888 | $824,000 | $223,000 | $601,000 |
| 2024 | $9,252 | $771,000 | $194,000 | $577,000 |
| 2023 | $8,304 | $692,000 | $155,000 | $537,000 |
| 2022 | $7,368 | $614,000 | $135,000 | $479,000 |
| 2021 | $6,804 | $602,000 | $135,000 | $467,000 |
| 2020 | $6,804 | $567,000 | $117,000 | $450,000 |
| 2019 | $6,384 | $532,000 | $117,000 | $415,000 |
| 2018 | $6,228 | $519,000 | $117,000 | $402,000 |
| 2017 | $6,048 | $504,000 | $102,000 | $402,000 |
| 2016 | $5,844 | $487,000 | $102,000 | $385,000 |
| 2015 | $5,232 | $437,000 | $102,000 | $335,000 |
| 2014 | $5,232 | $436,000 | $102,000 | $334,000 |
Agents Affiliated with this Home
-
Sally Hawthorne

Seller's Agent in 2019
Sally Hawthorne
Shaheen Ruth Martin & Fonville
(804) 357-2109
6 in this area
158 Total Sales
-
Casey Smith

Buyer's Agent in 2019
Casey Smith
The Steele Group
(804) 690-2976
1 in this area
170 Total Sales
-
John Thiel

Seller's Agent in 2017
John Thiel
Long & Foster
(804) 467-9022
2,648 Total Sales
-
Kevin Morris

Seller Co-Listing Agent in 2017
Kevin Morris
Long & Foster
(804) 652-9025
1,001 Total Sales
-
Jenny Maraghy

Buyer's Agent in 2017
Jenny Maraghy
Compass
(804) 405-7337
6 in this area
887 Total Sales
-
Ken Harvey
K
Seller's Agent in 2014
Ken Harvey
Coldwell Banker Avenues
(804) 914-9394
31 Total Sales
Map
Source: Central Virginia Regional MLS
MLS Number: 1423042
APN: W020-0118-003
- 5303 Ditchley Rd
- 506.5 Plan at Enclave at Westivew - Enclave at Westview
- 512 Plan at Enclave at Westivew - Cashel Modern
- 508 Plan at Enclave at Westivew - Enclave at Westview
- 502 Plan at Enclave at Westivew - Enclave at Westview
- 514 Plan at Enclave at Westivew - Cashel Modern
- 502.5 Plan at Enclave at Westivew - Enclave at Westview
- 506 Plan at Enclave at Westivew - Enclave at Westview
- 504.5 Plan at Enclave at Westivew - Enclave at Westview
- 512 Westview Ave
- 5310 Snowden Ln
- 906 Dunbar St
- 5421 Park Ave
- 200 Tuckahoe Blvd
- 5709 Park Ave
- 5315 Stokes Ln
- 118 1/2 Granite Ave
- 5102 Park Ave
- 1217 Byrd Ave
- 5225 Monument Ave Unit 4B
