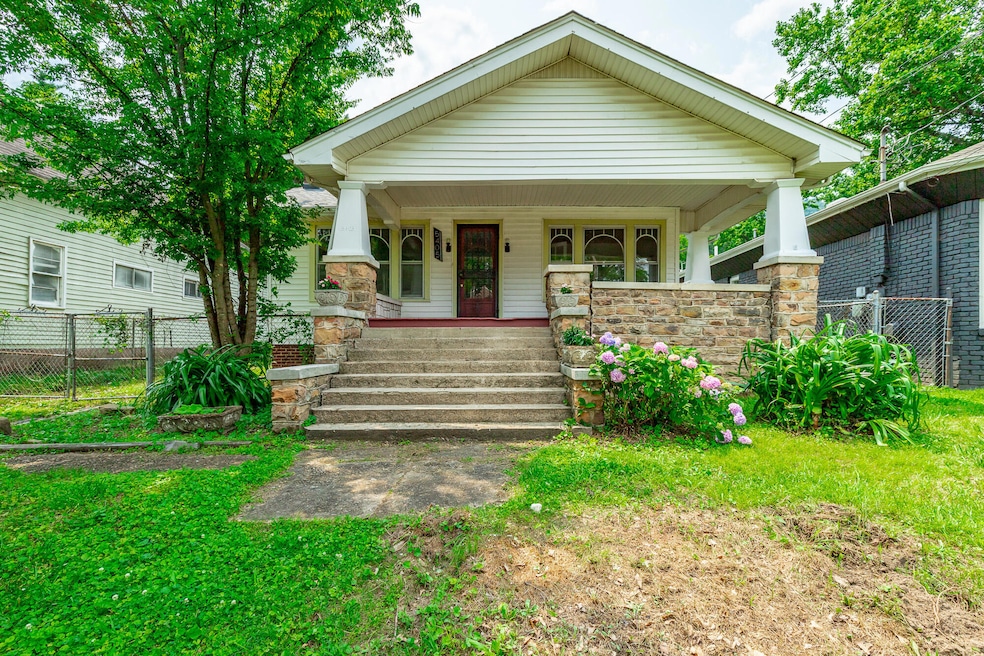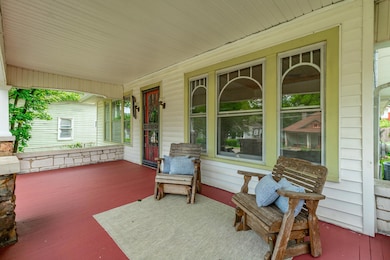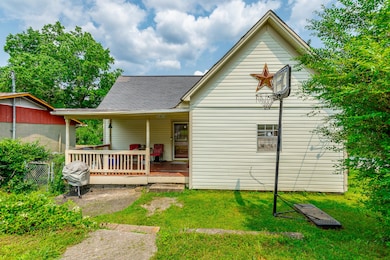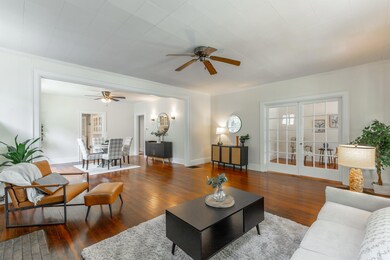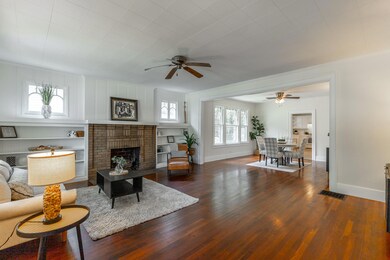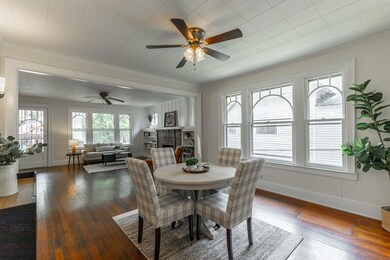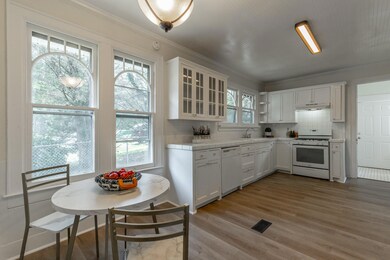5405 Saint Elmo Ave Chattanooga, TN 37409
Saint Elmo NeighborhoodEstimated payment $3,102/month
Highlights
- No HOA
- Breakfast Area or Nook
- Fireplace
- Covered Patio or Porch
- Formal Dining Room
- Bathtub with Shower
About This Home
TWO Homes, One Unbeatable Opportunity in St Elmo! Discover a rare chance to own not just one, but TWO separate homes on a single lot in Chattanooga's beloved and historic St. Elmo community. Nestled on a tree-lined street just steps away from vibrant local shops and restaurants, this unique property offers charm, flexibility, and immediate income potential. The main home is a 2-bedroom, 2-bath bungalow that blends timeless character with some modern updates. Sunlight pours into the open-concept living space, where the spacious living room flows effortlessly into the kitchen and dining areas- perfect for entertaining. NEW appliances just added to the kitchen! A bright bonus room offers flexible use as an office, cozy den, or even a third bedroom. Recent updates include both bathrooms and a new roof (2024) bringing peace of mind for years to come. Tucked privately at the rear of the property is a second stand alone residence, approximately 900 sq ft with its own address at 5404 Shauff Place, Currently tenant occupied, it provides immediate rental income or the opportunity to create a charming guest cottage or multi-generational living setup with some updates. Whether you're an investor looking for a high-demand rental opportunity or a homeowner seeking flexible living options in a prime location, this is truly a rare find in one of Chattanooga's most desirable neighborhoods. Live in one, rent the other-or enjoy both. The choice is yours. Schedule your private tour today!
Home Details
Home Type
- Single Family
Est. Annual Taxes
- $2,381
Year Built
- Built in 1930
Home Design
- Brick Foundation
- Vinyl Siding
Interior Spaces
- 1,671 Sq Ft Home
- Fireplace
- Formal Dining Room
- Basement
- Basement Cellar
Kitchen
- Breakfast Area or Nook
- Free-Standing Gas Oven
- Dishwasher
Bedrooms and Bathrooms
- 2 Bedrooms
- 2 Full Bathrooms
- Bathtub with Shower
Laundry
- Laundry Room
- Washer and Dryer
Parking
- 1 Carport Space
- Driveway
- Off-Street Parking
Schools
- Calvin Donaldson Elementary School
- Lookout Valley Middle School
- Lookout Valley High School
Utilities
- Central Heating and Cooling System
- Gas Available
Additional Features
- Covered Patio or Porch
- Lot Dimensions are 48.03x175
Community Details
- No Home Owners Association
- Shaufs Addn Subdivision
Listing and Financial Details
- Assessor Parcel Number 167o B 018
Map
Home Values in the Area
Average Home Value in this Area
Tax History
| Year | Tax Paid | Tax Assessment Tax Assessment Total Assessment is a certain percentage of the fair market value that is determined by local assessors to be the total taxable value of land and additions on the property. | Land | Improvement |
|---|---|---|---|---|
| 2024 | $1,187 | $53,050 | $0 | $0 |
| 2023 | $1,187 | $53,050 | $0 | $0 |
| 2022 | $1,187 | $53,050 | $0 | $0 |
| 2021 | $1,187 | $53,050 | $0 | $0 |
| 2020 | $926 | $33,500 | $0 | $0 |
| 2019 | $926 | $33,500 | $0 | $0 |
| 2018 | $889 | $33,500 | $0 | $0 |
| 2017 | $926 | $33,500 | $0 | $0 |
| 2016 | $653 | $0 | $0 | $0 |
| 2015 | $1,313 | $23,600 | $0 | $0 |
| 2014 | $1,313 | $0 | $0 | $0 |
Property History
| Date | Event | Price | List to Sale | Price per Sq Ft | Prior Sale |
|---|---|---|---|---|---|
| 11/19/2025 11/19/25 | For Sale | $549,900 | +323.0% | $329 / Sq Ft | |
| 12/23/2015 12/23/15 | Sold | $130,000 | -13.3% | $48 / Sq Ft | View Prior Sale |
| 09/11/2015 09/11/15 | Pending | -- | -- | -- | |
| 07/24/2015 07/24/15 | For Sale | $150,000 | -- | $55 / Sq Ft |
Purchase History
| Date | Type | Sale Price | Title Company |
|---|---|---|---|
| Warranty Deed | $130,000 | First Title | |
| Interfamily Deed Transfer | -- | Warranty Title Ins Co Inc | |
| Deed | -- | -- |
Mortgage History
| Date | Status | Loan Amount | Loan Type |
|---|---|---|---|
| Previous Owner | $116,000 | New Conventional |
Source: Greater Chattanooga REALTORS®
MLS Number: 1523872
APN: 167O-B-018
- 5411 Saint Elmo Ave
- 5301 Saint Elmo Ave
- 1402 W 53rd St
- 5601 Alabama Ave
- 5685 Lee Ave
- 1297 Thomas Ave
- 1317 Thomas Ave Unit 8
- 1317 Thomas Ave
- 5704 Pumpkin Pie Ln
- 5720 Saint Elmo Ave
- 5310 Alabama Ave
- 4803 Saint Elmo Ave
- 4800 Saint Elmo Ave
- 5413 Lee Ave
- 0 Lookout St Unit 1507951
- 0 Lookout St Unit RTC2795330
- 0 Slayton Ave Unit 1504633
- 000 Slayton Ave
- Lots 7 & 5 Slayton Ave
- 4620 Saint Elmo Ave
- 1305 Thomas Ave Unit 6
- 1305 Thomas Ave
- 1504 W 48th St
- 4508 Balcomb St
- 4905 Central Ave
- 5248 Fagan St
- 565 Winterview Ln Unit 521C
- 708 W 47th St
- 4509 Highland Ave
- 2 Mother Goose Village
- 4124 Hooker Rd Unit B
- 4124 Hooker Rd Unit B
- 809 W 40th St
- 1046 Shingle Rd Unit 1046
- 4117 Fagan St Unit 4119 Fagan St
- 3805 Alton Park Blvd
- 3813 Pennsylvania Ave
- 3813 Central Ave
- 3518 Ohls Ave
- 809 Lynn Ln
