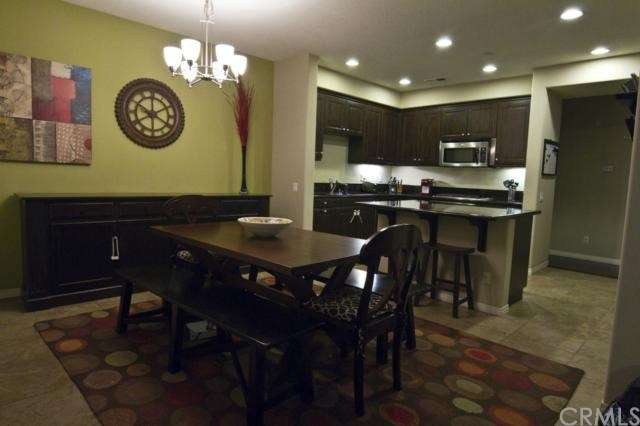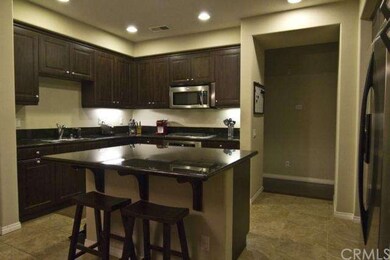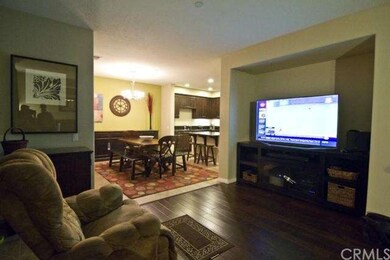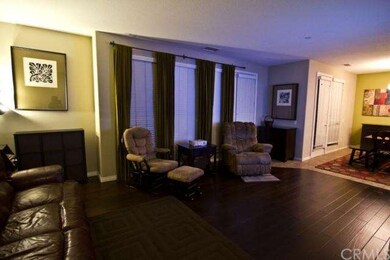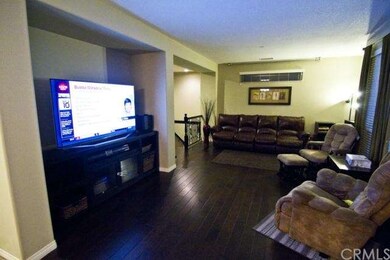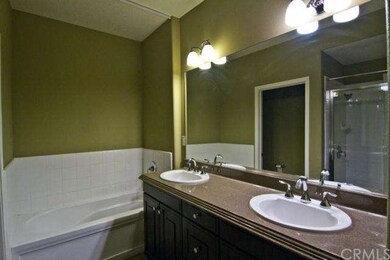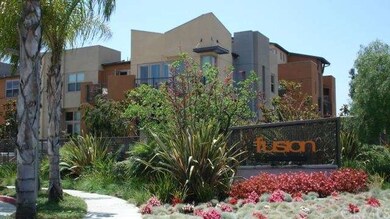
5406 W 149th Place Unit 7 Hawthorne, CA 90250
Highlights
- Heated In Ground Pool
- No Units Above
- 1.04 Acre Lot
- Aviation Elementary School Rated A
- Gated Community
- Open Floorplan
About This Home
As of May 2015Desirable, Fusion, top-floor "J" floor plan unit (no one above you) with larger balcony. Upstairs from garage to all rooms on same level. This floor plan has not been available for more than one year. Terrific open floor plan with "L-shaped" living room, dining and kitchen. Beautiful, dark hardwood and multiple windows in good-sized living room. Balcony runs the length of living and dining room. Eat at that the kitchen island or in the dining area. Upgraded kitchen includes stainless appliances; rich, dark cabinets; dark granite and tile flooring. Desirable upgrades extend to the bathrooms. Dark cabinets and mocha-colored granite in master and hall bathrooms. 2-car direct access garage. And then there's the quiet, private location in the gated community. Fusion, your oasis in the South Bay, features pool and spa surrounded by palm trees, flower-filled walking paths w/exercise stations, basketball court, recently upgraded children's playscape and BBQ area. And there's more good news. The entire Fusion complex when through an extensive face-lift in 2013 with no assessment cost to owners: new roofs, buildings and railing painted and more. With low HOA dues and fantastic Wiseburn schools, Fusion is a great alternative to the higher priced beach cities.
Last Agent to Sell the Property
Estate Properties License #01742286 Listed on: 04/07/2015

Townhouse Details
Home Type
- Townhome
Est. Annual Taxes
- $10,662
Year Built
- Built in 2007
Lot Details
- No Units Above
- End Unit
- Two or More Common Walls
- Sprinkler System
HOA Fees
- $199 Monthly HOA Fees
Parking
- 2 Car Direct Access Garage
- Parking Available
- Garage Door Opener
Home Design
- Contemporary Architecture
- Turnkey
- Copper Plumbing
- Stucco
Interior Spaces
- 1,660 Sq Ft Home
- 2-Story Property
- Open Floorplan
- Ceiling Fan
- Living Room
- Living Room Balcony
- Neighborhood Views
Kitchen
- Electric Oven
- Gas Range
- Microwave
- Dishwasher
- Kitchen Island
- Granite Countertops
Bedrooms and Bathrooms
- 3 Bedrooms
- All Upper Level Bedrooms
Laundry
- Laundry Room
- Laundry on upper level
- Gas And Electric Dryer Hookup
Home Security
Pool
- Heated In Ground Pool
- Heated Spa
- In Ground Spa
- Fence Around Pool
Utilities
- Forced Air Heating and Cooling System
Listing and Financial Details
- Tax Lot 1
- Tax Tract Number 54294
- Assessor Parcel Number 4149018093
Community Details
Overview
- 280 Units
- Fusion At South Bay Association
- Built by Centex/Pulte
Amenities
- Community Barbecue Grill
- Picnic Area
Recreation
- Sport Court
- Community Playground
- Community Pool
- Community Spa
Security
- Controlled Access
- Gated Community
- Carbon Monoxide Detectors
- Fire and Smoke Detector
Ownership History
Purchase Details
Home Financials for this Owner
Home Financials are based on the most recent Mortgage that was taken out on this home.Purchase Details
Home Financials for this Owner
Home Financials are based on the most recent Mortgage that was taken out on this home.Purchase Details
Home Financials for this Owner
Home Financials are based on the most recent Mortgage that was taken out on this home.Similar Homes in Hawthorne, CA
Home Values in the Area
Average Home Value in this Area
Purchase History
| Date | Type | Sale Price | Title Company |
|---|---|---|---|
| Interfamily Deed Transfer | -- | Servicelink | |
| Grant Deed | $650,000 | Progressive Title Company | |
| Grant Deed | $460,500 | Commerce Title |
Mortgage History
| Date | Status | Loan Amount | Loan Type |
|---|---|---|---|
| Open | $383,500 | New Conventional | |
| Closed | $417,000 | New Conventional | |
| Closed | $417,000 | New Conventional | |
| Previous Owner | $417,000 | New Conventional | |
| Previous Owner | $417,000 | Unknown | |
| Previous Owner | $414,650 | Purchase Money Mortgage |
Property History
| Date | Event | Price | Change | Sq Ft Price |
|---|---|---|---|---|
| 12/11/2024 12/11/24 | Rented | $4,800 | 0.0% | -- |
| 12/03/2024 12/03/24 | Off Market | $4,800 | -- | -- |
| 12/02/2024 12/02/24 | Under Contract | -- | -- | -- |
| 11/22/2024 11/22/24 | For Rent | $4,800 | 0.0% | -- |
| 05/08/2015 05/08/15 | Sold | $650,000 | +2.4% | $392 / Sq Ft |
| 04/12/2015 04/12/15 | Pending | -- | -- | -- |
| 04/07/2015 04/07/15 | For Sale | $635,000 | -- | $383 / Sq Ft |
Tax History Compared to Growth
Tax History
| Year | Tax Paid | Tax Assessment Tax Assessment Total Assessment is a certain percentage of the fair market value that is determined by local assessors to be the total taxable value of land and additions on the property. | Land | Improvement |
|---|---|---|---|---|
| 2025 | $10,662 | $781,194 | $228,347 | $552,847 |
| 2024 | $10,662 | $765,877 | $223,870 | $542,007 |
| 2023 | $10,310 | $750,861 | $219,481 | $531,380 |
| 2022 | $10,161 | $736,139 | $215,178 | $520,961 |
| 2021 | $9,848 | $721,706 | $210,959 | $510,747 |
| 2019 | $10,144 | $700,301 | $204,702 | $495,599 |
| 2018 | $10,013 | $686,571 | $200,689 | $485,882 |
| 2016 | $9,593 | $659,912 | $192,897 | $467,015 |
| 2015 | $7,861 | $503,826 | $218,579 | $285,247 |
| 2014 | $7,855 | $493,958 | $214,298 | $279,660 |
Agents Affiliated with this Home
-

Seller's Agent in 2024
Paul Buller
Paul Buller Properties
6 in this area
26 Total Sales
-

Seller's Agent in 2015
Geraldine Athas-Vazquez
RE/MAX
(310) 413-4089
8 in this area
44 Total Sales
-

Buyer's Agent in 2015
Molly Hobin Williams
Bayside
(310) 925-2529
80 Total Sales
Map
Source: California Regional Multiple Listing Service (CRMLS)
MLS Number: SB15072931
APN: 4149-018-093
- 5410 W 149th Place Unit 12
- 5447 Marine Ave Unit 7
- 5405 W 149th Place Unit 14
- 1635 19th St
- 4930 W 142nd St
- 2007 Dufour Ave Unit B
- 2120 Dufour Ave Unit 13
- 5344 W 137th St
- 2224 Dufour Ave Unit A
- 1467 18th St
- 11 Malaga Place W
- 4729 W 152nd St
- 5004 W 138th St
- 4727 W 147th St Unit 114
- 4727 W 147th St Unit 251
- 4727 W 147th St Unit 133
- 14927 Condon Ave Unit 7
- 2206 Bataan Rd Unit B
- 1827 9th St
- 4820 W 142nd St
