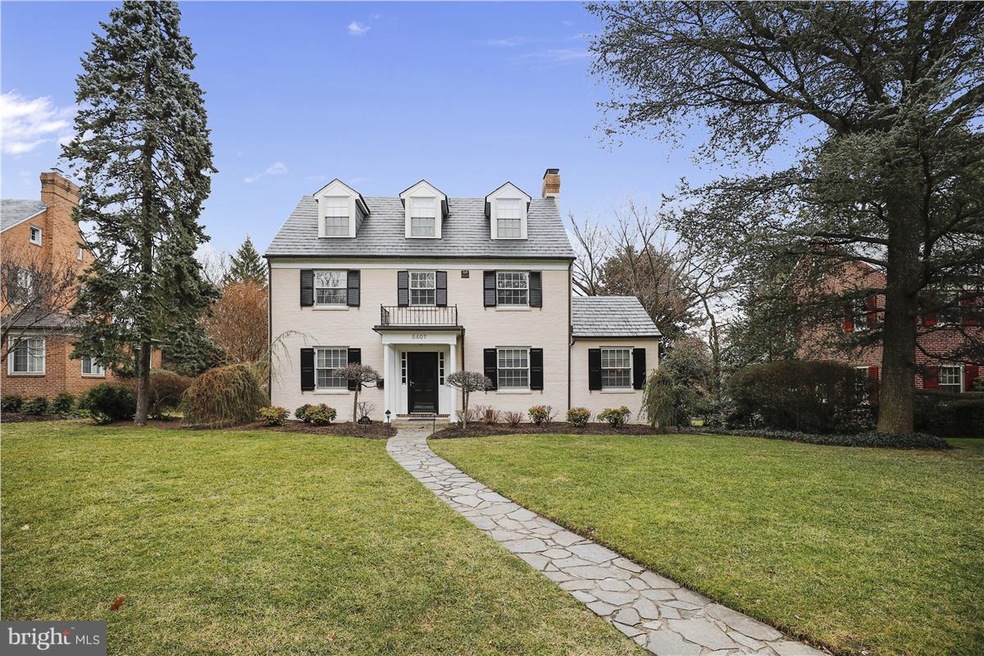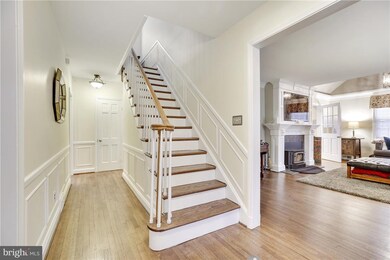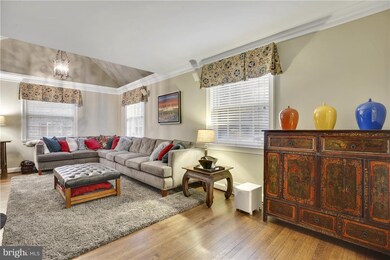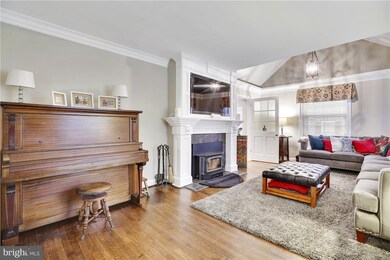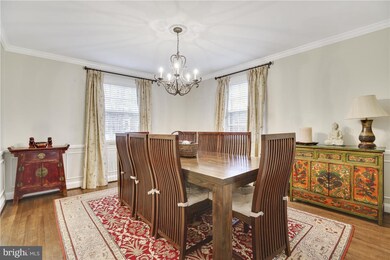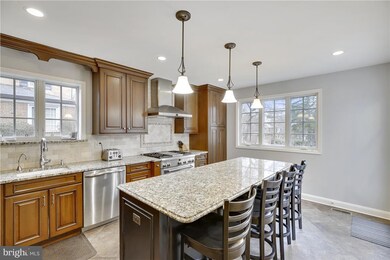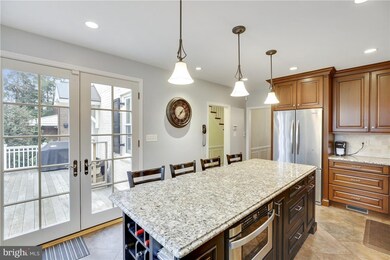
5407 Saint Albans Way Baltimore, MD 21212
Homeland NeighborhoodEstimated Value: $938,626 - $1,044,000
Highlights
- Gourmet Kitchen
- Wood Burning Stove
- Wood Flooring
- Colonial Architecture
- Traditional Floor Plan
- 1 Fireplace
About This Home
As of May 2018Gracious Brick Center Hall Colonial in the Heart of Homeland. Completely Updated & Tastefully Expanded 5 BR w/ 4 1/2 BA. No detail overlooked. Gourmet Kitchen w/ large Granite Island, High-end stnl appl& heated floors; Mudrm, 1st flr Office, Fin Bsmt, Ceiling Raised in LR, all Updated Baths, Repl Windows, new slate roof in '03, Extensive Hardscape & Exterior lighting. Open Sun. 2/25 12-2.
Home Details
Home Type
- Single Family
Est. Annual Taxes
- $12,702
Year Built
- Built in 1948
Lot Details
- 0.27 Acre Lot
- Historic Home
- Property is in very good condition
- Property is zoned 0R010
HOA Fees
- $26 Monthly HOA Fees
Home Design
- Colonial Architecture
- Brick Exterior Construction
- Slate Roof
Interior Spaces
- Property has 3 Levels
- Traditional Floor Plan
- 1 Fireplace
- Wood Burning Stove
- Mud Room
- Living Room
- Dining Room
- Den
- Game Room
- Workshop
- Wood Flooring
- Monitored
- Washer and Dryer Hookup
- Partially Finished Basement
Kitchen
- Gourmet Kitchen
- Gas Oven or Range
- Microwave
- Dishwasher
- Kitchen Island
- Upgraded Countertops
Bedrooms and Bathrooms
- 5 Bedrooms
- En-Suite Primary Bedroom
- En-Suite Bathroom
- 4.5 Bathrooms
Utilities
- Cooling System Mounted In Outer Wall Opening
- Forced Air Heating and Cooling System
- Radiant Heating System
- Wall Furnace
- 60 Gallon+ Natural Gas Water Heater
Community Details
- $250 Other One-Time Fees
- Homeland Community
- Greater Homeland Historic District Subdivision
Listing and Financial Details
- Tax Lot 016
- Assessor Parcel Number 0327674992 016
Ownership History
Purchase Details
Home Financials for this Owner
Home Financials are based on the most recent Mortgage that was taken out on this home.Purchase Details
Purchase Details
Similar Homes in Baltimore, MD
Home Values in the Area
Average Home Value in this Area
Purchase History
| Date | Buyer | Sale Price | Title Company |
|---|---|---|---|
| Mcloughlin Edward | $669,000 | None Available | |
| Mannarino Frank A | $320,000 | -- | |
| Decroocq Jean | $257,500 | -- |
Mortgage History
| Date | Status | Borrower | Loan Amount |
|---|---|---|---|
| Open | Mcloughlin Edward | $400,000 | |
| Previous Owner | Mannarino Frank A | $111,069 |
Property History
| Date | Event | Price | Change | Sq Ft Price |
|---|---|---|---|---|
| 05/11/2018 05/11/18 | Sold | $669,000 | +3.1% | $272 / Sq Ft |
| 02/25/2018 02/25/18 | Pending | -- | -- | -- |
| 02/23/2018 02/23/18 | For Sale | $649,000 | -- | $264 / Sq Ft |
Tax History Compared to Growth
Tax History
| Year | Tax Paid | Tax Assessment Tax Assessment Total Assessment is a certain percentage of the fair market value that is determined by local assessors to be the total taxable value of land and additions on the property. | Land | Improvement |
|---|---|---|---|---|
| 2024 | $14,985 | $750,800 | $301,600 | $449,200 |
| 2023 | $14,320 | $714,800 | $0 | $0 |
| 2022 | $13,738 | $678,800 | $0 | $0 |
| 2021 | $15,170 | $642,800 | $301,600 | $341,200 |
| 2020 | $12,865 | $608,800 | $0 | $0 |
| 2019 | $12,260 | $574,800 | $0 | $0 |
| 2018 | $12,165 | $540,800 | $301,600 | $239,200 |
| 2017 | $11,096 | $538,200 | $0 | $0 |
| 2016 | $9,382 | $535,600 | $0 | $0 |
| 2015 | $9,382 | $533,000 | $0 | $0 |
| 2014 | $9,382 | $533,000 | $0 | $0 |
Agents Affiliated with this Home
-
Melinda OMalley

Seller's Agent in 2018
Melinda OMalley
Cummings & Co Realtors
(443) 629-7518
57 Total Sales
-
Andrea Griffin

Buyer's Agent in 2018
Andrea Griffin
Compass
(410) 591-9183
12 in this area
253 Total Sales
Map
Source: Bright MLS
MLS Number: 1000192932
APN: 4992-016
- 121 Croydon Rd
- 110 E Northern Pkwy
- 101 Witherspoon Rd
- 328 Broxton Rd
- 326 Saint Dunstans Rd
- 305 E Melrose Ave
- 427 Rosebank Ave
- 225 Tunbridge Rd
- 320 Tunbridge Rd
- 113 E Lake Ave
- 331 Tunbridge Rd
- 122 E Lake Ave
- 102 Cotswold Rd
- 411 Lyman Ave
- 426 Evesham Ave
- 9 Bellemore Rd
- 5005 Boxhill Ln
- 324 Woodbourne Ave
- 11 Southfield Place
- 508 Harwood Ave
- 5407 Saint Albans Way
- 5405 Saint Albans Way
- 5409 Saint Albans Way
- 5411 Saint Albans Way
- 5403 Saint Albans Way
- 5406 Purlington Way
- 5408 Purlington Way
- 5404 Purlington Way
- 5410 Purlington Way
- 5413 Saint Albans Way
- 5402 Purlington Way
- 5412 Purlington Way
- 5401 Saint Albans Way
- 122 Taplow Rd
- 5415 Saint Albans Way
- 5400 Purlington Way
- 200 Taplow Rd
- 5414 Purlington Way
- 5412 Saint Albans Way
- 202 Taplow Rd
