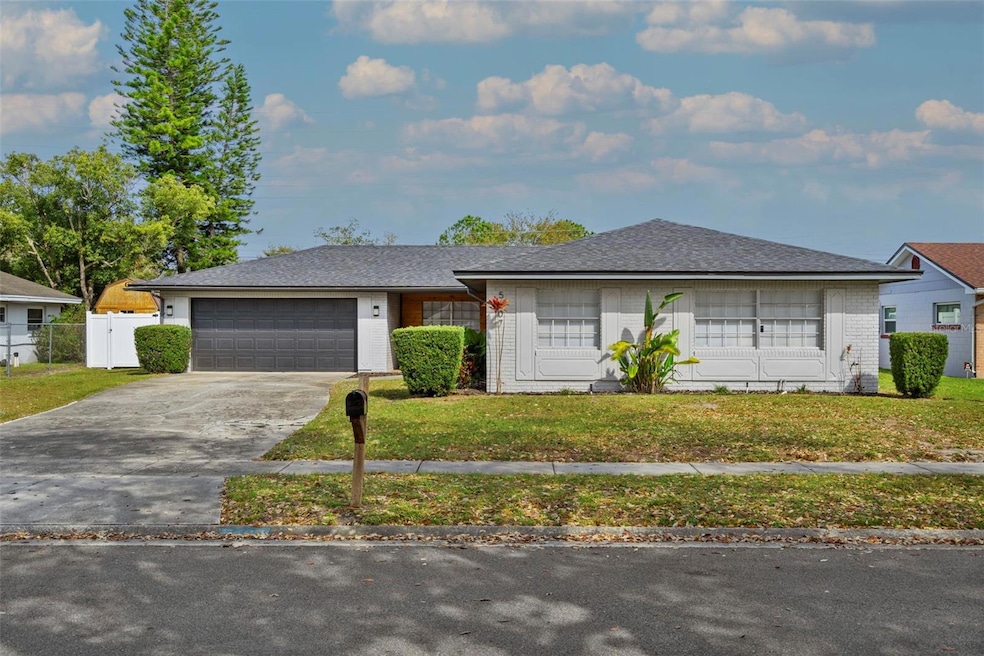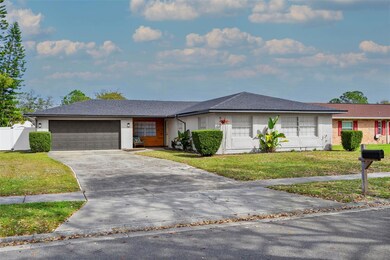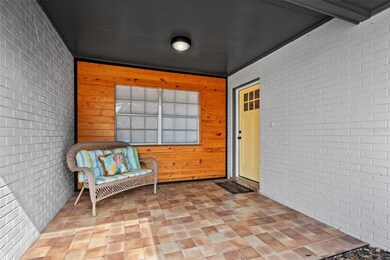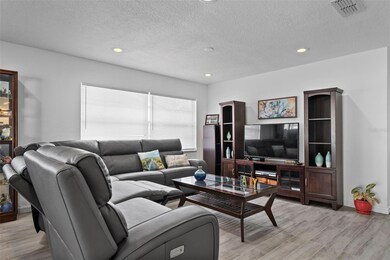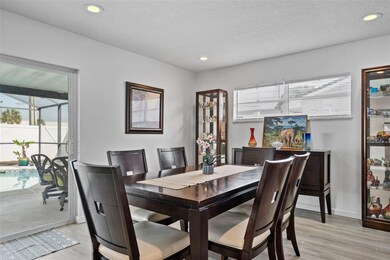
5407 Tribune Dr Orlando, FL 32812
Conway NeighborhoodHighlights
- Screened Pool
- No HOA
- 2 Car Attached Garage
- Boone High School Rated A
- Porch
- 5-minute walk to Barber Park
About This Home
As of April 2024Nestled in the desirable Orlando neighborhood, this home at 5407 Tribune Dr. offers the perfect blend of modern living and classic charm. Boasting 3 bedrooms and 2 bathrooms, this spacious residence provides ample room for comfortable family living.
The open floor plan creates a welcoming and airy atmosphere, seamlessly connecting the living, dining, and kitchen areas. The tastefully upgraded kitchen is a chef's delight, featuring with stain steel appliances and modern wood countertops.
One of the standout features of this property is its beautiful pool, providing a refreshing oasis in your own backyard. Perfect for relaxation and entertaining, the pool adds an extra layer of luxury to this already impressive home.
The master suite is a private retreat with, en-suite bathroom. offering a serene escape, and recent updates make this home not only stylish but also practical for modern living.
Adding to the appeal is the fact that this home comes without the burden of an HOA (Homeowners Association), providing homeowners the freedom to personalize their space without additional restrictions
Conveniently located near major transportation routes, best restaurants in town, shopping centers, and a variety of stores within the A and B near by schools , this property ensures both accessibility and a top-notch education.
Don't miss the opportunity to make this house your home, where comfort, style, and the absence of an HOA make for an ideal living experience. Enjoy the Florida lifestyle with your own beautiful pool as the centerpiece of your outdoor haven.
Last Agent to Sell the Property
INTERNATIONAL TEAM INC Brokerage Phone: 321-388-1372 License #3245541 Listed on: 02/19/2024
Home Details
Home Type
- Single Family
Est. Annual Taxes
- $2,888
Year Built
- Built in 1974
Lot Details
- 8,984 Sq Ft Lot
- South Facing Home
- Irrigation
- Property is zoned R-1A
Parking
- 2 Car Attached Garage
- Ground Level Parking
- Side Facing Garage
- Garage Door Opener
- Driveway
Home Design
- Slab Foundation
- Shingle Roof
- Concrete Siding
- Cement Siding
- Block Exterior
Interior Spaces
- 1,527 Sq Ft Home
- Ceiling Fan
- Sliding Doors
Kitchen
- <<convectionOvenToken>>
- Cooktop<<rangeHoodToken>>
- <<microwave>>
- Dishwasher
- Disposal
Flooring
- Carpet
- Ceramic Tile
Bedrooms and Bathrooms
- 3 Bedrooms
- 2 Full Bathrooms
Laundry
- Laundry in Garage
- Dryer
Pool
- Screened Pool
- Private Pool
- Fence Around Pool
Outdoor Features
- Screened Patio
- Exterior Lighting
- Rain Gutters
- Private Mailbox
- Porch
Schools
- Lake George Elementary School
- Conway Middle School
- Boone High School
Utilities
- Central Air
- Heating Available
- Cable TV Available
Community Details
- No Home Owners Association
- Gatlin Heights Subdivision
Listing and Financial Details
- Visit Down Payment Resource Website
- Legal Lot and Block 2 / E
- Assessor Parcel Number 16-23-30-2960-05-020
Ownership History
Purchase Details
Home Financials for this Owner
Home Financials are based on the most recent Mortgage that was taken out on this home.Purchase Details
Home Financials for this Owner
Home Financials are based on the most recent Mortgage that was taken out on this home.Purchase Details
Home Financials for this Owner
Home Financials are based on the most recent Mortgage that was taken out on this home.Purchase Details
Similar Homes in Orlando, FL
Home Values in the Area
Average Home Value in this Area
Purchase History
| Date | Type | Sale Price | Title Company |
|---|---|---|---|
| Warranty Deed | $448,000 | Express Title & Closing | |
| Warranty Deed | $324,000 | Titlecorp Of America Llc | |
| Special Warranty Deed | $203,032 | Bright Line Title Llc | |
| Trustee Deed | $213,100 | None Available |
Mortgage History
| Date | Status | Loan Amount | Loan Type |
|---|---|---|---|
| Open | $425,600 | New Conventional | |
| Previous Owner | $259,200 | New Conventional | |
| Previous Owner | $372,300 | FHA | |
| Previous Owner | $129,500 | Fannie Mae Freddie Mac | |
| Previous Owner | $113,400 | New Conventional | |
| Previous Owner | $88,300 | New Conventional |
Property History
| Date | Event | Price | Change | Sq Ft Price |
|---|---|---|---|---|
| 04/08/2024 04/08/24 | Sold | $448,000 | -2.6% | $293 / Sq Ft |
| 02/28/2024 02/28/24 | Pending | -- | -- | -- |
| 02/19/2024 02/19/24 | For Sale | $460,000 | +42.0% | $301 / Sq Ft |
| 08/21/2020 08/21/20 | Sold | $324,000 | -1.8% | $212 / Sq Ft |
| 07/03/2020 07/03/20 | Pending | -- | -- | -- |
| 07/03/2020 07/03/20 | For Sale | $329,900 | +62.5% | $216 / Sq Ft |
| 09/06/2019 09/06/19 | Sold | $203,032 | +4.1% | $133 / Sq Ft |
| 08/16/2019 08/16/19 | Pending | -- | -- | -- |
| 08/05/2019 08/05/19 | Price Changed | $195,000 | -13.3% | $128 / Sq Ft |
| 06/24/2019 06/24/19 | For Sale | $225,000 | -- | $147 / Sq Ft |
Tax History Compared to Growth
Tax History
| Year | Tax Paid | Tax Assessment Tax Assessment Total Assessment is a certain percentage of the fair market value that is determined by local assessors to be the total taxable value of land and additions on the property. | Land | Improvement |
|---|---|---|---|---|
| 2025 | $3,107 | $368,640 | $110,000 | $258,640 |
| 2024 | $2,888 | $356,960 | $110,000 | $246,960 |
| 2023 | $2,888 | $204,429 | $0 | $0 |
| 2022 | $2,768 | $198,475 | $0 | $0 |
| 2021 | $2,717 | $192,694 | $0 | $0 |
| 2020 | $3,170 | $189,347 | $65,000 | $124,347 |
| 2019 | $3,378 | $191,866 | $65,000 | $126,866 |
| 2018 | $1,717 | $127,559 | $0 | $0 |
| 2017 | $1,682 | $175,100 | $45,000 | $130,100 |
| 2016 | $1,656 | $161,696 | $45,000 | $116,696 |
| 2015 | $1,678 | $153,187 | $45,000 | $108,187 |
| 2014 | $1,722 | $128,682 | $50,000 | $78,682 |
Agents Affiliated with this Home
-
Josemy Costa

Seller's Agent in 2024
Josemy Costa
INTERNATIONAL TEAM INC
(321) 388-1372
1 in this area
33 Total Sales
-
Huy Tran
H
Buyer's Agent in 2024
Huy Tran
PREMIUM PROPERTIES R.E SERVICE
(407) 907-5508
2 in this area
12 Total Sales
-
Jose Quintana
J
Seller's Agent in 2020
Jose Quintana
PREMIER ESTATE AGENCY LLC
(407) 230-0900
3 in this area
28 Total Sales
-
Jeavanna Lanza

Buyer's Agent in 2020
Jeavanna Lanza
EXP REALTY LLC
(585) 313-3408
6 in this area
77 Total Sales
-
Patty Hru
P
Seller's Agent in 2019
Patty Hru
PAM REAL ESTATE
(407) 426-9744
59 Total Sales
Map
Source: Stellar MLS
MLS Number: O6180012
APN: 16-2330-2960-05-020
- 4739 Indian Gap Dr
- 4870 S Semoran Blvd Unit 1904
- 4870 S Semoran Blvd Unit 1905
- 4800 S Semoran Blvd Unit 101
- 4806 S Semoran Blvd Unit 201
- 4524 Summergrove Ave
- 4545 Southfield Ave
- 5501 Rosebriar Way Unit 111
- 5125 Formby Dr
- 4301 Lizshire Ln Unit 306
- 4301 Lizshire Ln Unit c-109
- 4301 Lizshire Ln Unit C211
- 4400 Thornbriar Ln Unit A103
- 4400 Thornbriar Ln Unit A105
- 4400 Thornbriar Ln Unit A104
- 4400 Thornbriar Ln Unit A201
- 5530 Chrishire Way Unit D204
- 4401 Thornbriar Ln Unit 202
- 5500 Devonbriar Way Unit G202
- 4367 Thornbriar Ln Unit 103
