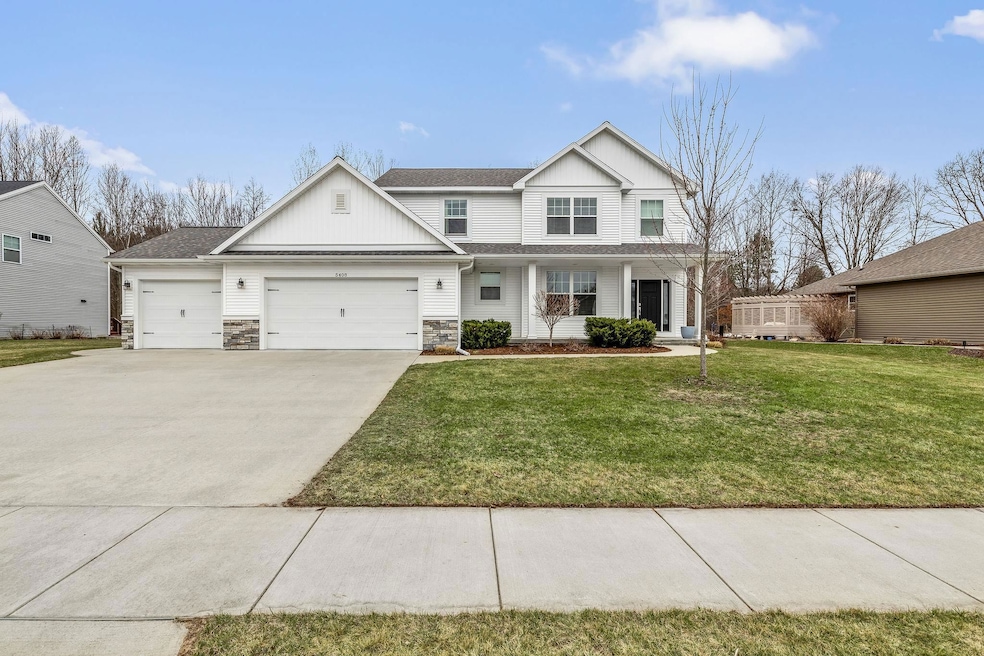This home has it all — modern luxury, a desirable floor plan, and an unbeatable location. Built by Cobblestone Homes, it offers the perfect balance of style, comfort, and functionality with thoughtful upgrades throughout. The kitchen is a true highlight with a walk-in pantry, gas range with hood, island, new dishwasher, and a spacious breakfast nook with sliding door access to the backyard. It opens seamlessly to the living room, where a fireplace is framed by custom built-ins — perfect for everyday living and entertaining. Hardwood floors run throughout the main level, adding warmth and character. You'll also find a versatile room that can be used as a den or formal dining space, along with a convenient half bath and main-floor laundry. Upstairs, the generous primary suite includes a sitting area, walk-in ceramic tile shower, and ample closet space (8x9). The second floor also offers three additional bedrooms- all with large closets and two full baths, all enhanced by new luxury vinyl flooring for a fresh, modern feel. The full basement expands the living space with a finished rec room, egress window, and luxury vinyl plank flooring — perfect for a home gym, game room, or media space. Step outside to a private, fenced backyard with mature trees and a newly added composite deck — a peaceful retreat for relaxing or entertaining. Additional features include a 3-car attached garage, Generac generator, whole-house carbon water filter, and RO water system at the kitchen sink. With its ideal layout, quality finishes, and prime location, this home is ready to impress!

