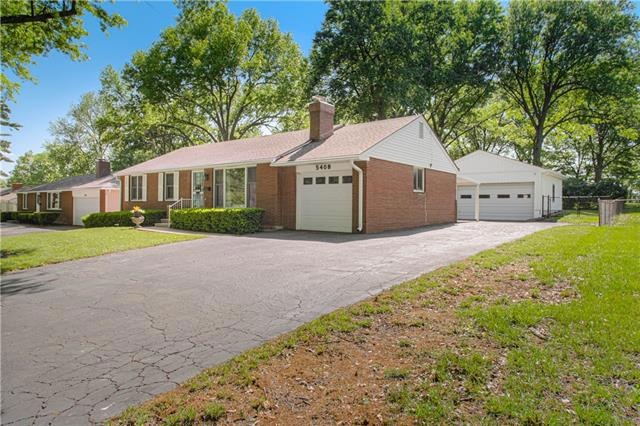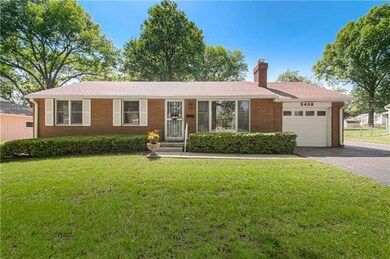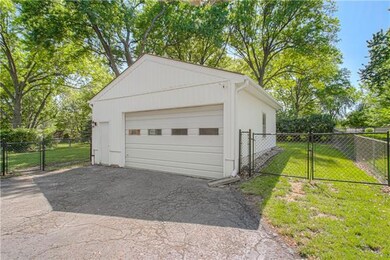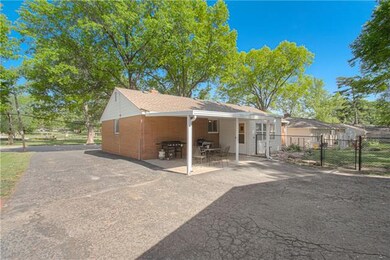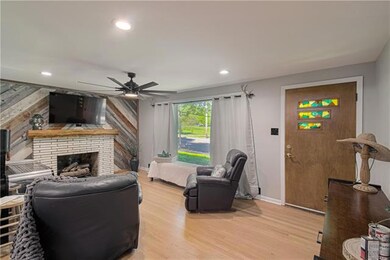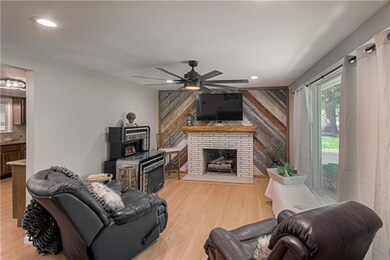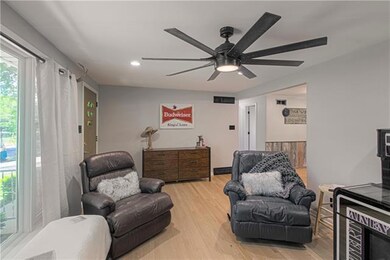
5408 Nieman Rd Shawnee, KS 66203
Highlights
- Custom Closet System
- Vaulted Ceiling
- Wood Flooring
- Recreation Room
- Ranch Style House
- 3-minute walk to West Flanders Park
About This Home
As of June 2022Fabulous brick ranch directly across from a large walking park. Features a 3 car garage- 1 attached, 2 in an oversized detached outbuilding. The attached garage has been newly refinished with insulation and proper lighting, and wiring with outlets. The outbuildings vintage metal barn interior is newly insulated and equipped with electricity, heating & concrete floors (The long workbench stays too!). Man cave/car enthusiast ready. 2 full bathrooms, Main one freshly remodeled with quality Onyx showers & tile floors. Entire main floor is real hardwood floors done within the past year. Sunroom is carpet/concrete slab underneath. The backyard features partial new fence with multiple gate doors, the one between the house & outbuilding being car width. House has leaf guard upgrades on gutters. New interior light fixtures & paint throughout. Upgraded interior doors. Kitchen includes oodles of cabinets, granite counters, SS appliances, pantry, gas stove & griddle top. There is also a movable island that matches the cabinets and granite, currently located currently in the Sun-room/Mudroom.
Living room features barn wood accent wall with custom cedar mantel & concrete slab hearth at fireplace.
The finished basement has built-in dressers, 2 closets. one walk-in cedar. Walking distance to downtown Shawnee with newer establishments/3 breweries/bar & grill coming, and yummy McClain's Bakery. Plus more options, farmers market and city events- all within walking.
Last Agent to Sell the Property
BHG Kansas City Homes License #SP00042438 Listed on: 05/13/2022

Home Details
Home Type
- Single Family
Est. Annual Taxes
- $2,656
Year Built
- Built in 1955
Lot Details
- 0.28 Acre Lot
- Aluminum or Metal Fence
- Paved or Partially Paved Lot
- Many Trees
Parking
- 3 Car Garage
- Front Facing Garage
- Garage Door Opener
Home Design
- Ranch Style House
- Traditional Architecture
- Composition Roof
- Masonry
Interior Spaces
- Wet Bar: Granite Counters, Shower Over Tub, Pantry, Shower Only, Ceiling Fan(s), Fireplace, Hardwood, Built-in Features, Carpet
- Built-In Features: Granite Counters, Shower Over Tub, Pantry, Shower Only, Ceiling Fan(s), Fireplace, Hardwood, Built-in Features, Carpet
- Vaulted Ceiling
- Ceiling Fan: Granite Counters, Shower Over Tub, Pantry, Shower Only, Ceiling Fan(s), Fireplace, Hardwood, Built-in Features, Carpet
- Skylights
- Wood Burning Fireplace
- Gas Fireplace
- Thermal Windows
- Shades
- Plantation Shutters
- Drapes & Rods
- Living Room with Fireplace
- Combination Kitchen and Dining Room
- Recreation Room
- Workshop
- Sun or Florida Room
- Storm Doors
Kitchen
- Country Kitchen
- Gas Oven or Range
- Built-In Range
- Recirculated Exhaust Fan
- Dishwasher
- Stainless Steel Appliances
- Kitchen Island
- Granite Countertops
- Laminate Countertops
Flooring
- Wood
- Wall to Wall Carpet
- Linoleum
- Laminate
- Stone
- Ceramic Tile
- Luxury Vinyl Plank Tile
- Luxury Vinyl Tile
Bedrooms and Bathrooms
- 3 Bedrooms
- Custom Closet System
- Cedar Closet: Granite Counters, Shower Over Tub, Pantry, Shower Only, Ceiling Fan(s), Fireplace, Hardwood, Built-in Features, Carpet
- Walk-In Closet: Granite Counters, Shower Over Tub, Pantry, Shower Only, Ceiling Fan(s), Fireplace, Hardwood, Built-in Features, Carpet
- 2 Full Bathrooms
- Double Vanity
- Granite Counters
Finished Basement
- Basement Fills Entire Space Under The House
- Stone or Rock in Basement
- Laundry in Basement
Schools
- Bluejacket Flint Elementary School
- Sm North High School
Utilities
- Central Heating and Cooling System
- Septic Tank
Additional Features
- Enclosed patio or porch
- City Lot
Community Details
- No Home Owners Association
- Choteau Manor Subdivision
Listing and Financial Details
- Exclusions: See Sellers Disclosure
- Assessor Parcel Number QP12800000-0005
Ownership History
Purchase Details
Home Financials for this Owner
Home Financials are based on the most recent Mortgage that was taken out on this home.Purchase Details
Home Financials for this Owner
Home Financials are based on the most recent Mortgage that was taken out on this home.Similar Homes in Shawnee, KS
Home Values in the Area
Average Home Value in this Area
Purchase History
| Date | Type | Sale Price | Title Company |
|---|---|---|---|
| Warranty Deed | -- | Security 1St Title | |
| Warranty Deed | -- | Alpha Title Guaranty Inc |
Mortgage History
| Date | Status | Loan Amount | Loan Type |
|---|---|---|---|
| Open | $273,600 | New Conventional | |
| Previous Owner | $180,000 | No Value Available |
Property History
| Date | Event | Price | Change | Sq Ft Price |
|---|---|---|---|---|
| 06/24/2022 06/24/22 | Sold | -- | -- | -- |
| 05/25/2022 05/25/22 | Pending | -- | -- | -- |
| 05/13/2022 05/13/22 | For Sale | $285,000 | +42.5% | $174 / Sq Ft |
| 11/14/2019 11/14/19 | Sold | -- | -- | -- |
| 10/26/2019 10/26/19 | Pending | -- | -- | -- |
| 10/25/2019 10/25/19 | For Sale | $200,000 | -- | $185 / Sq Ft |
Tax History Compared to Growth
Tax History
| Year | Tax Paid | Tax Assessment Tax Assessment Total Assessment is a certain percentage of the fair market value that is determined by local assessors to be the total taxable value of land and additions on the property. | Land | Improvement |
|---|---|---|---|---|
| 2024 | $3,554 | $33,730 | $5,588 | $28,142 |
| 2023 | $3,548 | $33,120 | $5,083 | $28,037 |
| 2022 | $2,689 | $25,047 | $4,617 | $20,430 |
| 2021 | $2,656 | $23,104 | $4,014 | $19,090 |
| 2020 | $2,631 | $22,586 | $3,649 | $18,937 |
| 2019 | $2,048 | $17,526 | $3,473 | $14,053 |
| 2018 | $1,955 | $16,652 | $3,473 | $13,179 |
| 2017 | $1,916 | $16,066 | $3,158 | $12,908 |
| 2016 | $1,844 | $15,261 | $3,158 | $12,103 |
| 2015 | $1,688 | $14,617 | $3,158 | $11,459 |
| 2013 | -- | $13,398 | $3,158 | $10,240 |
Agents Affiliated with this Home
-
Rosemary Male

Seller's Agent in 2022
Rosemary Male
BHG Kansas City Homes
(913) 302-9383
8 in this area
46 Total Sales
-
Isabella Wiegers

Buyer's Agent in 2022
Isabella Wiegers
Platinum Realty LLC
(913) 406-4296
14 in this area
137 Total Sales
-
Mark Bozich

Seller's Agent in 2019
Mark Bozich
Realty Executives
(913) 488-3815
15 in this area
72 Total Sales
Map
Source: Heartland MLS
MLS Number: 2381640
APN: QP12800000-0005
- 5421 Bluejacket St
- 11325 W 54th St
- 11021 W 55th Terrace
- 11002 W 55th Terrace
- 11017 W 55th Terrace
- 5603 Cody St
- 5425 Quivira Rd
- 10706 W 50th Terrace
- 5431 Switzer Rd
- 10203 W 55th St
- 10511 W 49th Place
- 10419 W 50th Terrace
- 10528 W 49th Place
- 13126 W 52nd Terrace
- 13134 W 52nd Terrace
- 13130 W 52nd Terrace
- 11307 W 60th St
- 11706 W 49th St
- 9929 W 52nd St
- 10202 W 50th Terrace
