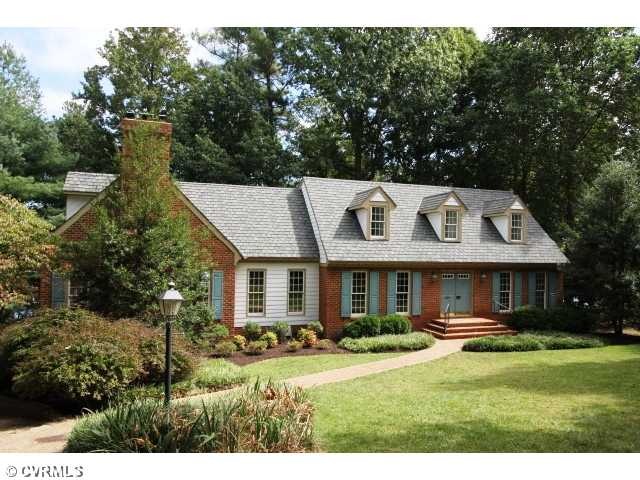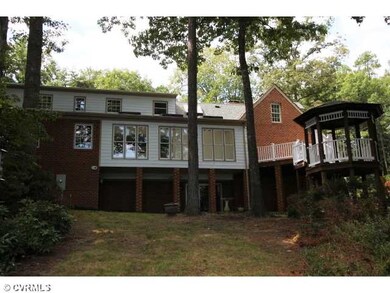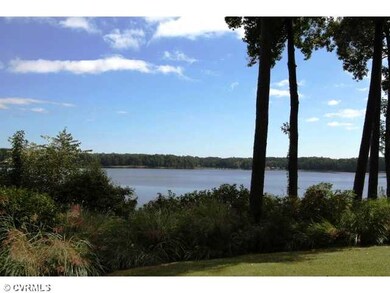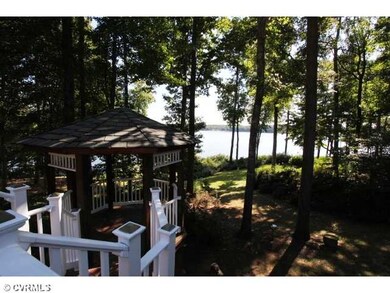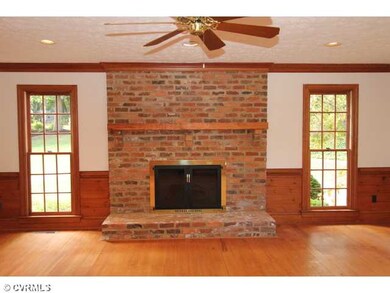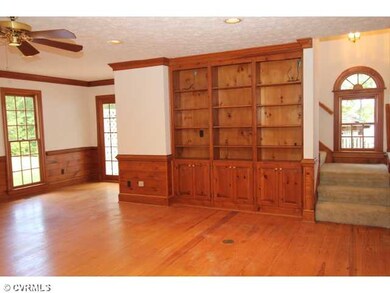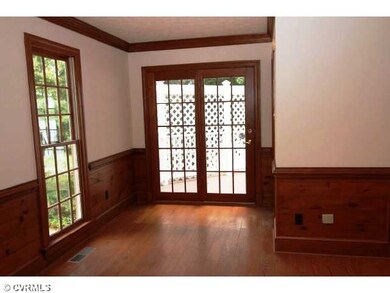
5408 Sunrise Bluff Ct Midlothian, VA 23112
Highlights
- Marble Flooring
- Cosby High School Rated A
- Zoned Heating and Cooling
About This Home
As of May 2018WATERFRONT in Woodlake's Sunrise Bluff neighborhood! This Custom Built 3,590sf Brick Cape is on a half Acre+ Lot. Wake up every morning to one of the best sunrise views over Swift Creek Reservoir. Desirable features of this home include a First Floor Owner's Suite, 4 Bedrooms, Formal Dining Room, Formal Living Room, Family Room, Recreation Room, Study, Florida Room with Sky Lights and beautiful lake vistas, 2 Gas Fireplaces, 9' Ceilings, Deck, Gazebo, Walk Out Basement with Guest Quarters, Patio, 2005 Grand Manor Roof and a 9-Zone Irrigation System. Enjoy the 1700 Acre Lake, 11 miles of Bike/Jogging Paths, Playgrounds, Basket Ball Court, also Swim & Racquet Club with indoor/outdoor Pools and Fitness Center with Membership.
Last Agent to Sell the Property
Sherry Reed
Fathom Realty Virginia License #0225067372 Listed on: 09/25/2013
Last Buyer's Agent
Ty Dwyer
First Choice Realty License #0225073354
Home Details
Home Type
- Single Family
Est. Annual Taxes
- $10,463
Year Built
- 1988
Home Design
- Dimensional Roof
Flooring
- Wood
- Wall to Wall Carpet
- Marble
- Tile
Bedrooms and Bathrooms
- 4 Bedrooms
- 3 Full Bathrooms
Additional Features
- Property has 1.75 Levels
- Zoned Heating and Cooling
Listing and Financial Details
- Assessor Parcel Number 726-679-40-08-00000
Ownership History
Purchase Details
Home Financials for this Owner
Home Financials are based on the most recent Mortgage that was taken out on this home.Purchase Details
Home Financials for this Owner
Home Financials are based on the most recent Mortgage that was taken out on this home.Purchase Details
Similar Homes in Midlothian, VA
Home Values in the Area
Average Home Value in this Area
Purchase History
| Date | Type | Sale Price | Title Company |
|---|---|---|---|
| Warranty Deed | $1,050,000 | Stewart Title Guaranty Co | |
| Warranty Deed | $499,000 | -- | |
| Warranty Deed | -- | -- |
Mortgage History
| Date | Status | Loan Amount | Loan Type |
|---|---|---|---|
| Open | $700,000 | New Conventional | |
| Closed | $945,000 | Adjustable Rate Mortgage/ARM | |
| Previous Owner | $399,200 | New Conventional |
Property History
| Date | Event | Price | Change | Sq Ft Price |
|---|---|---|---|---|
| 05/24/2018 05/24/18 | Sold | $1,050,000 | -8.7% | $181 / Sq Ft |
| 03/22/2018 03/22/18 | Pending | -- | -- | -- |
| 03/12/2018 03/12/18 | For Sale | $1,150,000 | +130.5% | $198 / Sq Ft |
| 01/03/2014 01/03/14 | Sold | $499,000 | -11.7% | $139 / Sq Ft |
| 12/02/2013 12/02/13 | Pending | -- | -- | -- |
| 09/25/2013 09/25/13 | For Sale | $565,000 | -- | $157 / Sq Ft |
Tax History Compared to Growth
Tax History
| Year | Tax Paid | Tax Assessment Tax Assessment Total Assessment is a certain percentage of the fair market value that is determined by local assessors to be the total taxable value of land and additions on the property. | Land | Improvement |
|---|---|---|---|---|
| 2025 | $10,463 | $1,172,800 | $245,000 | $927,800 |
| 2024 | $10,463 | $1,108,400 | $245,000 | $863,400 |
| 2023 | $9,347 | $1,027,100 | $238,000 | $789,100 |
| 2022 | $8,599 | $934,700 | $235,000 | $699,700 |
| 2021 | $7,958 | $830,700 | $232,000 | $598,700 |
| 2020 | $7,419 | $802,900 | $232,000 | $570,900 |
| 2019 | $7,344 | $773,000 | $232,000 | $541,000 |
| 2018 | $5,020 | $699,500 | $229,000 | $470,500 |
| 2017 | $3,370 | $351,000 | $226,000 | $125,000 |
| 2016 | $5,319 | $554,100 | $223,000 | $331,100 |
| 2015 | $5,213 | $540,400 | $222,000 | $318,400 |
| 2014 | $5,121 | $530,800 | $220,000 | $310,800 |
Agents Affiliated with this Home
-
Jenny Maraghy

Seller's Agent in 2018
Jenny Maraghy
Compass
(804) 405-7337
2 in this area
899 Total Sales
-
Sally Hawthorne

Seller Co-Listing Agent in 2018
Sally Hawthorne
Shaheen Ruth Martin & Fonville
(804) 357-2109
164 Total Sales
-
Inna Burroughs

Buyer's Agent in 2018
Inna Burroughs
Rashkind Saunders & Co.
(804) 298-4120
2 in this area
59 Total Sales
-
S
Seller's Agent in 2014
Sherry Reed
Fathom Realty Virginia
-
T
Buyer's Agent in 2014
Ty Dwyer
First Choice Realty
Map
Source: Central Virginia Regional MLS
MLS Number: 1324981
APN: 726-67-94-00-800-000
- 13904 Sunrise Bluff Rd
- 13908 Sunrise Bluff Rd
- 5802 Laurel Trail Ct
- 14107 Laurel Trail Place
- 13812 Rockport Landing Rd
- 5814 Spinnaker Cove Rd
- 14104 Waters Edge Cir
- 5910 Harbourwood Place
- 5911 Waters Edge Rd
- 5903 Waters Edge Rd
- 5311 Rock Harbour Rd
- 4458 Old Fox Trail
- 3909 Timber Ridge Place
- 3921 Timber Ridge Rd
- 14408 Woods Walk Ct
- 3512 Ampfield Way
- 6401 Lila Crest Ln
- 6405 Lila Crest Ln
- 4204 Poplar Grove Terrace
- 4018 Timber Ridge Rd
