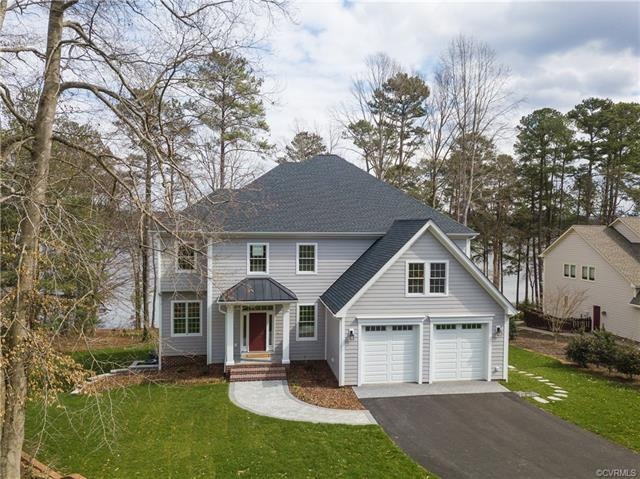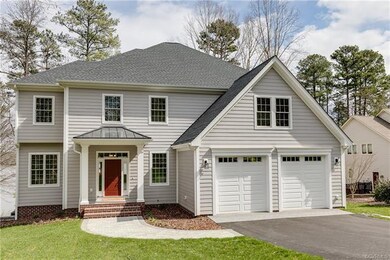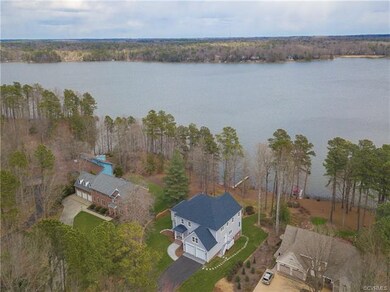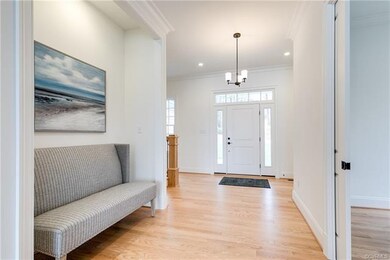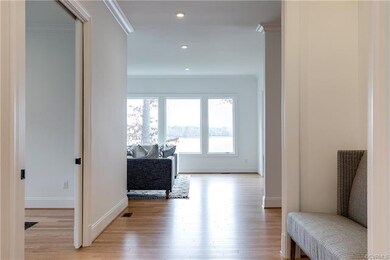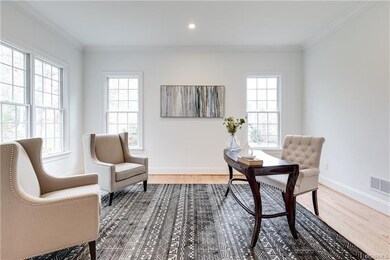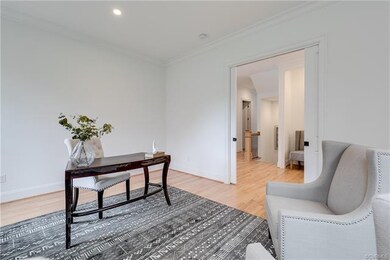
5408 Sunrise Bluff Ct Midlothian, VA 23112
Highlights
- Lake Front
- Boat Dock
- Newly Remodeled
- Cosby High School Rated A
- Fitness Center
- 0.57 Acre Lot
About This Home
As of May 2018SPECTACULAR NEW WATERFRONT HOME on the reservoir in Woodlake! Enjoy vacation everyday in this gorgeous 4 BD 4 full 2 half bath custom home by Biringer. No detail has been spared! Hardiplank exterior, 30-yr dimensional roof, extensive landscaping, and FLAT lakefront backyard with new 40' dock. First floor boasts 10-ft ceilings, red oak floors, and views for miles! Formal foyer leads to elegant dining room/library/office and lovely family room with gas FP. Kitchen is to die for! Charcoal soapstone quartz countertops, gourmet SS 5-burner gas cooktop, top of the line KitchenAid SS appliances, two sinks with disposals, two pantries, and custom soft-close cabinetry. Giant island, expansive dining area, and "keeping room" all overlooking the reservoir! Hardwood floors continue upstairs to grand master suite with tray ceiling, super custom closet, and luxurious master bath. Two additional bedrooms (one with en-suite bath), hall bath, laundry room, and bonus room complete the second floor. Lower level has perfect rec room which opens to patio, fourth bedroom with bath, kitchen area, half bath, and tons of storage. Enjoy DAZZLING sunrise views with your morning coffee in this special house!
Home Details
Home Type
- Single Family
Est. Annual Taxes
- $3,370
Year Built
- Built in 2016 | Newly Remodeled
Lot Details
- 0.57 Acre Lot
- Lake Front
- Sprinkler System
- Zoning described as R9
HOA Fees
- $84 Monthly HOA Fees
Parking
- 2 Car Garage
- Garage Door Opener
- Driveway
- Off-Street Parking
Home Design
- Transitional Architecture
- Frame Construction
- HardiePlank Type
Interior Spaces
- 5,811 Sq Ft Home
- 3-Story Property
- Tray Ceiling
- High Ceiling
- Ceiling Fan
- Recessed Lighting
- 2 Fireplaces
- Gas Fireplace
- Thermal Windows
Kitchen
- Double Oven
- Gas Cooktop
- Dishwasher
- Granite Countertops
- Disposal
Flooring
- Wood
- Ceramic Tile
- Vinyl
Bedrooms and Bathrooms
- 4 Bedrooms
- En-Suite Primary Bedroom
- Walk-In Closet
Laundry
- Dryer
- Washer
Finished Basement
- Walk-Out Basement
- Basement Fills Entire Space Under The House
Outdoor Features
- Docks
- Patio
Schools
- Clover Hill Elementary School
- Tomahawk Creek Middle School
- Cosby High School
Utilities
- Forced Air Zoned Heating and Cooling System
- Heating System Uses Natural Gas
- Tankless Water Heater
- Gas Water Heater
Listing and Financial Details
- Tax Lot 38
- Assessor Parcel Number 726-67-94-00-800-000
Community Details
Overview
- Sunrise Bluff Subdivision
Amenities
- Clubhouse
Recreation
- Boat Dock
- Tennis Courts
- Community Playground
- Fitness Center
- Community Pool
- Trails
Ownership History
Purchase Details
Home Financials for this Owner
Home Financials are based on the most recent Mortgage that was taken out on this home.Purchase Details
Home Financials for this Owner
Home Financials are based on the most recent Mortgage that was taken out on this home.Purchase Details
Similar Homes in Midlothian, VA
Home Values in the Area
Average Home Value in this Area
Purchase History
| Date | Type | Sale Price | Title Company |
|---|---|---|---|
| Warranty Deed | $1,050,000 | Stewart Title Guaranty Co | |
| Warranty Deed | $499,000 | -- | |
| Warranty Deed | -- | -- |
Mortgage History
| Date | Status | Loan Amount | Loan Type |
|---|---|---|---|
| Open | $700,000 | New Conventional | |
| Closed | $945,000 | Adjustable Rate Mortgage/ARM | |
| Previous Owner | $399,200 | New Conventional |
Property History
| Date | Event | Price | Change | Sq Ft Price |
|---|---|---|---|---|
| 05/24/2018 05/24/18 | Sold | $1,050,000 | -8.7% | $181 / Sq Ft |
| 03/22/2018 03/22/18 | Pending | -- | -- | -- |
| 03/12/2018 03/12/18 | For Sale | $1,150,000 | +130.5% | $198 / Sq Ft |
| 01/03/2014 01/03/14 | Sold | $499,000 | -11.7% | $139 / Sq Ft |
| 12/02/2013 12/02/13 | Pending | -- | -- | -- |
| 09/25/2013 09/25/13 | For Sale | $565,000 | -- | $157 / Sq Ft |
Tax History Compared to Growth
Tax History
| Year | Tax Paid | Tax Assessment Tax Assessment Total Assessment is a certain percentage of the fair market value that is determined by local assessors to be the total taxable value of land and additions on the property. | Land | Improvement |
|---|---|---|---|---|
| 2025 | $10,463 | $1,172,800 | $245,000 | $927,800 |
| 2024 | $10,463 | $1,108,400 | $245,000 | $863,400 |
| 2023 | $9,347 | $1,027,100 | $238,000 | $789,100 |
| 2022 | $8,599 | $934,700 | $235,000 | $699,700 |
| 2021 | $7,958 | $830,700 | $232,000 | $598,700 |
| 2020 | $7,419 | $802,900 | $232,000 | $570,900 |
| 2019 | $7,344 | $773,000 | $232,000 | $541,000 |
| 2018 | $5,020 | $699,500 | $229,000 | $470,500 |
| 2017 | $3,370 | $351,000 | $226,000 | $125,000 |
| 2016 | $5,319 | $554,100 | $223,000 | $331,100 |
| 2015 | $5,213 | $540,400 | $222,000 | $318,400 |
| 2014 | $5,121 | $530,800 | $220,000 | $310,800 |
Agents Affiliated with this Home
-
Jenny Maraghy

Seller's Agent in 2018
Jenny Maraghy
Compass
(804) 405-7337
2 in this area
898 Total Sales
-
Sally Hawthorne

Seller Co-Listing Agent in 2018
Sally Hawthorne
Shaheen Ruth Martin & Fonville
(804) 357-2109
164 Total Sales
-
Inna Burroughs

Buyer's Agent in 2018
Inna Burroughs
Rashkind Saunders & Co.
(804) 298-4120
2 in this area
59 Total Sales
-
S
Seller's Agent in 2014
Sherry Reed
Fathom Realty Virginia
-
T
Buyer's Agent in 2014
Ty Dwyer
First Choice Realty
Map
Source: Central Virginia Regional MLS
MLS Number: 1804363
APN: 726-67-94-00-800-000
- 13904 Sunrise Bluff Rd
- 13908 Sunrise Bluff Rd
- 5802 Laurel Trail Ct
- 14107 Laurel Trail Place
- 13812 Rockport Landing Rd
- 5814 Spinnaker Cove Rd
- 14104 Waters Edge Cir
- 5910 Harbourwood Place
- 5911 Waters Edge Rd
- 5903 Waters Edge Rd
- 5311 Rock Harbour Rd
- 4458 Old Fox Trail
- 3909 Timber Ridge Place
- 3921 Timber Ridge Rd
- 14408 Woods Walk Ct
- 3512 Ampfield Way
- 6401 Lila Crest Ln
- 6405 Lila Crest Ln
- 4204 Poplar Grove Terrace
- 4018 Timber Ridge Rd
