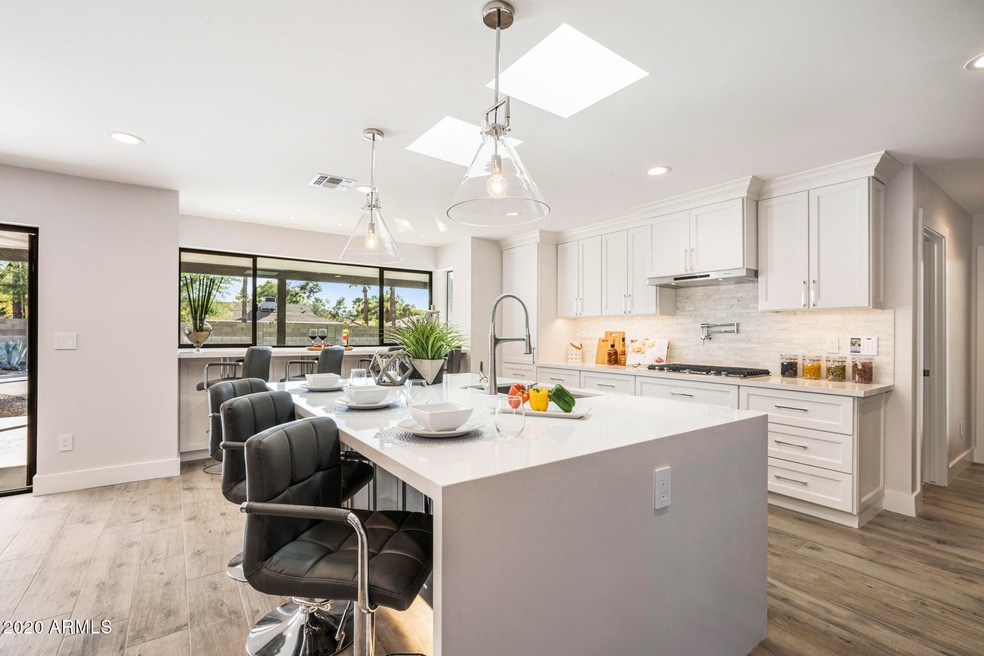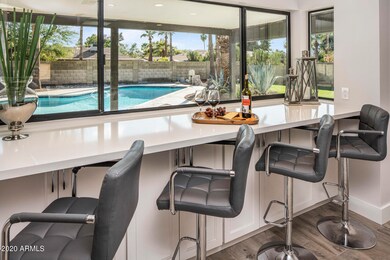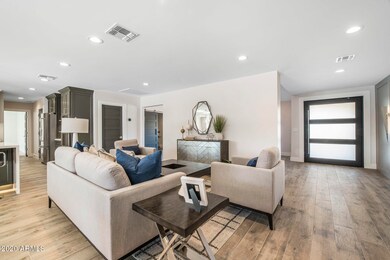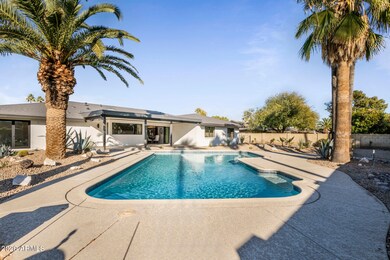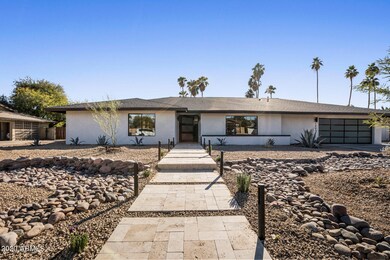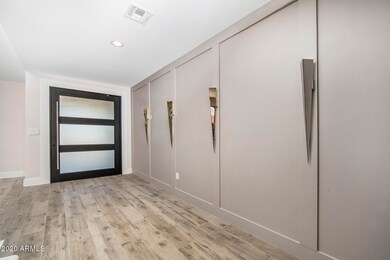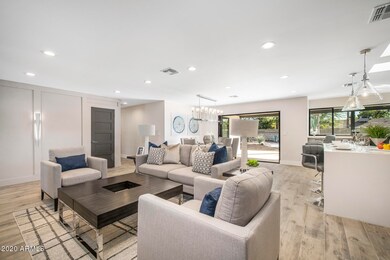
5409 E Corrine Dr Scottsdale, AZ 85254
Paradise Valley NeighborhoodEstimated Value: $1,058,000 - $1,557,798
Highlights
- Private Pool
- RV Gated
- Mountain View
- Desert Shadows Elementary School Rated A
- 0.37 Acre Lot
- Vaulted Ceiling
About This Home
As of February 2021This is the ONE! Recently remodeled throughout and ready for new owners. This standout single level home with no steps is on a generous lot in the desirable magic zip code (85254). Brilliant architecture featuring a split floor plan with special attention to sight lines, room placement, traffic patterns, widows and lighting will not disappoint. Everything you want and more with the open concept that incorporates the kitchen, living and dining areas in one space that flows effortlessly through an accordion door for indoor/outdoor living at its finest. There is a spacious bonus room that makes a fun game/media room for adults. The office boasts a barn door for privacy. The owner's suite is split with an incredible spa like bath and custom walk-in closet. Guests will love the Junior Master suite with it's own private entrance. There are 3 additional secondary bedrooms that share a hall bathroom. Favorites will include a pivot front entry door and the built-in buffet bar that overlooks the pool with a sliding window to create a pass through for beverages and snacks. Oversized covered patio with porcelain tile plank flooring makes a great outdoor living area overlooking the pool and grassy play area. There is additional yard space remaining to add more grass, a ramada, firepit, or sport court. 2 car garage with epoxy flooring. Smart home technology with security, pool, lights, thermostat and irrigation controlled by your phone. This is an A+ home and will delight the most discriminating buyer.
Last Agent to Sell the Property
Russ Lyon Sotheby's International Realty License #SA579643000 Listed on: 12/02/2020

Home Details
Home Type
- Single Family
Est. Annual Taxes
- $4,689
Year Built
- Built in 1977
Lot Details
- 0.37 Acre Lot
- Desert faces the front and back of the property
- Block Wall Fence
- Front and Back Yard Sprinklers
- Sprinklers on Timer
- Private Yard
- Grass Covered Lot
Parking
- 2 Car Direct Access Garage
- 4 Open Parking Spaces
- Garage Door Opener
- RV Gated
Home Design
- Wood Frame Construction
- Composition Roof
- Block Exterior
- Stucco
Interior Spaces
- 3,128 Sq Ft Home
- 1-Story Property
- Vaulted Ceiling
- Ceiling Fan
- Double Pane Windows
- Mountain Views
- Smart Home
- Washer and Dryer Hookup
Kitchen
- Eat-In Kitchen
- Breakfast Bar
- Gas Cooktop
- Built-In Microwave
- Kitchen Island
Flooring
- Carpet
- Tile
Bedrooms and Bathrooms
- 5 Bedrooms
- Remodeled Bathroom
- Primary Bathroom is a Full Bathroom
- 3.5 Bathrooms
- Dual Vanity Sinks in Primary Bathroom
- Bathtub With Separate Shower Stall
Accessible Home Design
- No Interior Steps
Pool
- Private Pool
- Fence Around Pool
- Diving Board
Outdoor Features
- Covered patio or porch
- Playground
Schools
- Desert Shadows Elementary School
- Desert Shadows Middle School - Scottsdale
- Horizon High School
Utilities
- Refrigerated Cooling System
- Zoned Heating
- Heating System Uses Natural Gas
- High Speed Internet
- Cable TV Available
Community Details
- No Home Owners Association
- Association fees include no fees
- Rancho Saguaro Unit 4 Subdivision
Listing and Financial Details
- Tax Lot 101
- Assessor Parcel Number 167-21-036
Ownership History
Purchase Details
Home Financials for this Owner
Home Financials are based on the most recent Mortgage that was taken out on this home.Purchase Details
Home Financials for this Owner
Home Financials are based on the most recent Mortgage that was taken out on this home.Purchase Details
Purchase Details
Home Financials for this Owner
Home Financials are based on the most recent Mortgage that was taken out on this home.Purchase Details
Similar Homes in Scottsdale, AZ
Home Values in the Area
Average Home Value in this Area
Purchase History
| Date | Buyer | Sale Price | Title Company |
|---|---|---|---|
| Rhodes Stacie | $1,071,000 | Clear Title Agency Of Az | |
| Mistry Homes Llc | $575,000 | First American Title Ins Co | |
| Fisher Christopher W | -- | None Available | |
| Fisher Christopher W | $200,000 | Lawyers Title Of Arizona Inc | |
| Mirtich Vincent L | -- | -- |
Mortgage History
| Date | Status | Borrower | Loan Amount |
|---|---|---|---|
| Open | Rhodes Stacie | $791,250 | |
| Previous Owner | Fisher Christopher W | $30,000 | |
| Previous Owner | Fisher Chrsitopher W | $283,500 | |
| Previous Owner | Fisher Christopher W | $300,000 | |
| Previous Owner | Fisher Christopher W | $230,000 | |
| Previous Owner | Fisher Christopher W | $190,000 |
Property History
| Date | Event | Price | Change | Sq Ft Price |
|---|---|---|---|---|
| 02/12/2021 02/12/21 | Sold | $1,071,000 | +2.0% | $342 / Sq Ft |
| 01/06/2021 01/06/21 | For Sale | $1,050,000 | 0.0% | $336 / Sq Ft |
| 01/05/2021 01/05/21 | Pending | -- | -- | -- |
| 01/04/2021 01/04/21 | Pending | -- | -- | -- |
| 12/31/2020 12/31/20 | For Sale | $1,050,000 | 0.0% | $336 / Sq Ft |
| 12/31/2020 12/31/20 | Price Changed | $1,050,000 | -2.0% | $336 / Sq Ft |
| 12/02/2020 12/02/20 | Off Market | $1,071,000 | -- | -- |
| 02/14/2020 02/14/20 | Sold | $585,000 | +1.7% | $202 / Sq Ft |
| 01/20/2020 01/20/20 | Pending | -- | -- | -- |
| 01/17/2020 01/17/20 | For Sale | $575,000 | -- | $199 / Sq Ft |
Tax History Compared to Growth
Tax History
| Year | Tax Paid | Tax Assessment Tax Assessment Total Assessment is a certain percentage of the fair market value that is determined by local assessors to be the total taxable value of land and additions on the property. | Land | Improvement |
|---|---|---|---|---|
| 2025 | $4,163 | $50,007 | -- | -- |
| 2024 | $4,874 | $47,625 | -- | -- |
| 2023 | $4,874 | $79,250 | $15,850 | $63,400 |
| 2022 | $4,825 | $54,620 | $10,920 | $43,700 |
| 2021 | $4,839 | $48,970 | $9,790 | $39,180 |
| 2020 | $4,689 | $46,810 | $9,360 | $37,450 |
| 2019 | $4,095 | $43,050 | $8,610 | $34,440 |
| 2018 | $3,941 | $42,000 | $8,400 | $33,600 |
| 2017 | $3,753 | $40,850 | $8,170 | $32,680 |
| 2016 | $3,680 | $40,250 | $8,050 | $32,200 |
| 2015 | $3,384 | $35,160 | $7,030 | $28,130 |
Agents Affiliated with this Home
-
Cindy Metz

Seller's Agent in 2021
Cindy Metz
Russ Lyon Sotheby's International Realty
(602) 803-2293
27 in this area
146 Total Sales
-
Katie Metz
K
Seller Co-Listing Agent in 2021
Katie Metz
Russ Lyon Sotheby's International Realty
(480) 285-9884
13 in this area
46 Total Sales
-
Jennifer Boynton

Buyer's Agent in 2021
Jennifer Boynton
Silverleaf Realty
(847) 602-3030
16 in this area
98 Total Sales
-
James Wexler

Seller's Agent in 2020
James Wexler
Jason Mitchell Real Estate
(480) 289-6818
37 in this area
401 Total Sales
-
Kellen Britt
K
Seller Co-Listing Agent in 2020
Kellen Britt
Fathom Realty
(480) 298-0133
4 in this area
79 Total Sales
Map
Source: Arizona Regional Multiple Listing Service (ARMLS)
MLS Number: 6156840
APN: 167-21-036
- 5402 E Larkspur Dr
- 5439 E Bloomfield Rd
- 5401 E Corrine Dr
- 5441 E Wethersfield Rd
- 5539 E Dahlia Dr
- 5509 E Desert Hills Dr
- 5202 E Larkspur Dr
- 12411 N 57th St
- 5701 E Charter Oak Rd
- 12211 N 57th St
- 5514 E Pershing Ave
- 5827 E Larkspur Dr
- 5119 E Shaw Butte Dr
- 5402 E Cortez Dr
- 12809 N 50th St
- 12236 N 59th St
- 5919 E Corrine Dr
- 5478 E Oakhurst Way
- 5937 E Corrine Dr
- 5020 E Pershing Ave
- 5409 E Corrine Dr
- 5419 E Corrine Dr
- 5410 E Larkspur Dr
- 5420 E Larkspur Dr
- 5410 E Corrine Dr
- 5402 E Corrine Dr
- 5429 E Corrine Dr
- 5420 E Corrine Dr
- 5430 E Larkspur Dr
- 5430 E Corrine Dr
- 5409 E Larkspur Dr
- 5409 E Windrose Dr
- 5348 E Larkspur Dr
- 5419 E Larkspur Dr
- 5439 E Corrine Dr
- 5401 E Windrose Dr
- 5401 E Larkspur Dr
- 5419 E Windrose Dr
- 5440 E Larkspur Dr
- 5429 E Larkspur Dr
