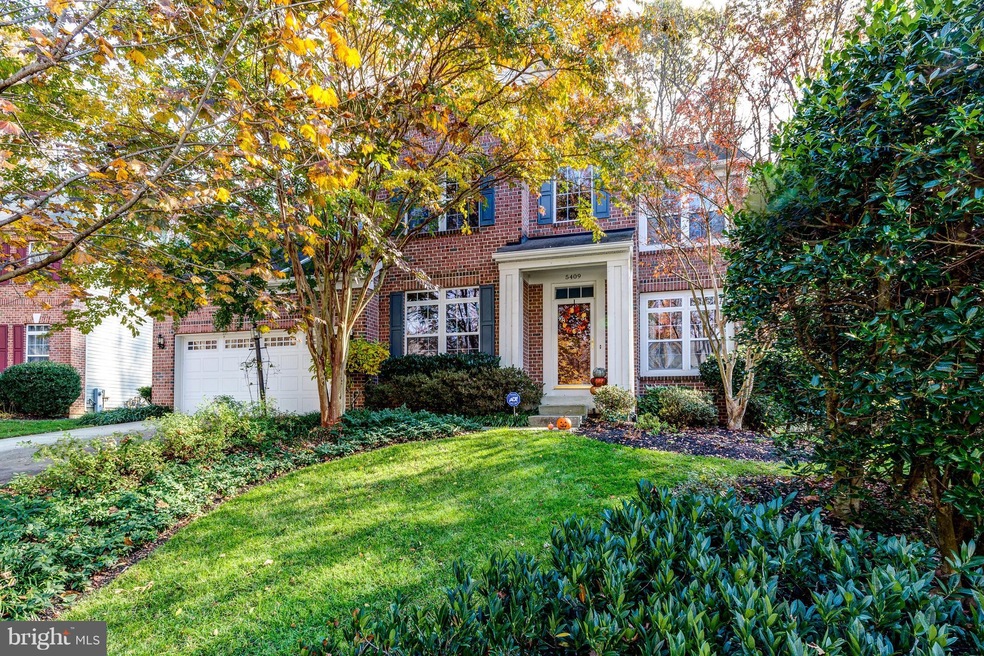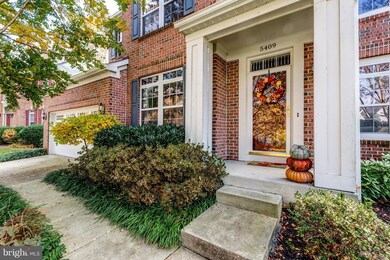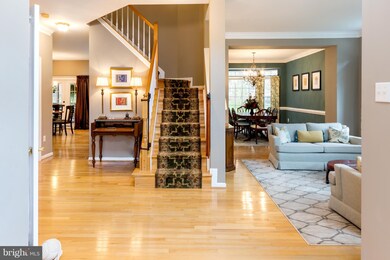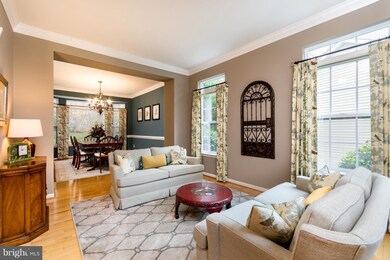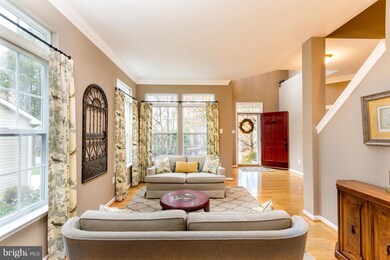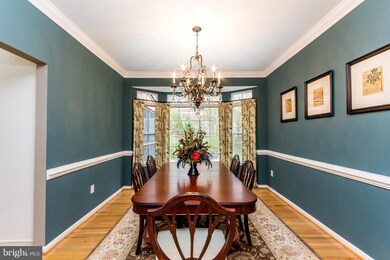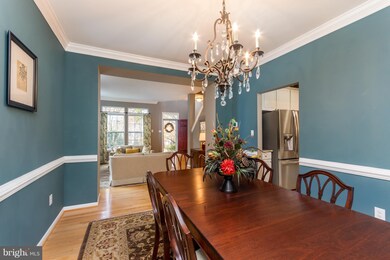
5409 Wooded Way Columbia, MD 21044
Harper's Choice NeighborhoodHighlights
- Spa
- Colonial Architecture
- Space For Rooms
- Wilde Lake High Rated A
- Private Lot
- 1 Fireplace
About This Home
As of October 2020Gorgeously updated home w/ screened-in back porch leads to large wooded lot w/ irrigation system.Enjoy the hot tub, ceiling fans, & skylights! Eat-in kitchen w/ granite cntrtops & SS appliances joins a family room w/ gas fireplace & loads of natural light. Main-lvl study w/ french doors.Wood flrs upstairs & downstairs.Huge cathedral master BR w/ sitting area & 2 walk ins.Immaculately maintained!
Last Agent to Sell the Property
Brandon Hoffman
Redfin Corp Listed on: 03/30/2018

Home Details
Home Type
- Single Family
Est. Annual Taxes
- $7,240
Year Built
- Built in 1998
Lot Details
- 0.35 Acre Lot
- Back Yard Fenced
- Private Lot
- Secluded Lot
- Property is zoned R12
HOA Fees
- $33 Monthly HOA Fees
Parking
- 2 Car Attached Garage
- Front Facing Garage
- Garage Door Opener
- Driveway
- Off-Street Parking
Home Design
- Colonial Architecture
- Asphalt Roof
- Aluminum Siding
- Brick Front
Interior Spaces
- Property has 3 Levels
- Ceiling Fan
- 1 Fireplace
- Family Room Off Kitchen
- Dining Area
- Alarm System
Kitchen
- Breakfast Area or Nook
- Eat-In Kitchen
- <<builtInOvenToken>>
- Cooktop<<rangeHoodToken>>
- <<microwave>>
- Dishwasher
- Kitchen Island
- Disposal
Bedrooms and Bathrooms
- 3 Bedrooms
- 2.5 Bathrooms
Laundry
- Dryer
- Washer
Unfinished Basement
- Heated Basement
- Basement Fills Entire Space Under The House
- Rear Basement Entry
- Space For Rooms
Outdoor Features
- Spa
- Patio
- Porch
Utilities
- Forced Air Heating and Cooling System
- Humidifier
- Natural Gas Water Heater
Listing and Financial Details
- Tax Lot 94
- Assessor Parcel Number 1405419018
- $146 Front Foot Fee per year
Community Details
Overview
- The community has rules related to covenants
Amenities
- Common Area
Recreation
- Bike Trail
Ownership History
Purchase Details
Home Financials for this Owner
Home Financials are based on the most recent Mortgage that was taken out on this home.Purchase Details
Home Financials for this Owner
Home Financials are based on the most recent Mortgage that was taken out on this home.Purchase Details
Home Financials for this Owner
Home Financials are based on the most recent Mortgage that was taken out on this home.Purchase Details
Similar Homes in Columbia, MD
Home Values in the Area
Average Home Value in this Area
Purchase History
| Date | Type | Sale Price | Title Company |
|---|---|---|---|
| Deed | $575,000 | Advantage Title Company | |
| Deed | $539,000 | Lakeside Title Co | |
| Deed | $525,000 | Sage Title Group Llc | |
| Deed | $272,789 | -- |
Mortgage History
| Date | Status | Loan Amount | Loan Type |
|---|---|---|---|
| Open | $460,000 | New Conventional | |
| Previous Owner | $525,797 | VA | |
| Closed | -- | No Value Available |
Property History
| Date | Event | Price | Change | Sq Ft Price |
|---|---|---|---|---|
| 10/15/2020 10/15/20 | Sold | $575,000 | 0.0% | $224 / Sq Ft |
| 09/07/2020 09/07/20 | Pending | -- | -- | -- |
| 08/31/2020 08/31/20 | For Sale | $575,000 | 0.0% | $224 / Sq Ft |
| 03/20/2020 03/20/20 | Off Market | $575,000 | -- | -- |
| 03/19/2020 03/19/20 | For Sale | $575,000 | +6.7% | $224 / Sq Ft |
| 05/15/2018 05/15/18 | Sold | $539,000 | 0.0% | $210 / Sq Ft |
| 04/04/2018 04/04/18 | Pending | -- | -- | -- |
| 03/30/2018 03/30/18 | For Sale | $539,000 | +2.7% | $210 / Sq Ft |
| 12/20/2012 12/20/12 | Sold | $525,000 | 0.0% | $204 / Sq Ft |
| 11/06/2012 11/06/12 | Pending | -- | -- | -- |
| 10/25/2012 10/25/12 | For Sale | $525,000 | -- | $204 / Sq Ft |
Tax History Compared to Growth
Tax History
| Year | Tax Paid | Tax Assessment Tax Assessment Total Assessment is a certain percentage of the fair market value that is determined by local assessors to be the total taxable value of land and additions on the property. | Land | Improvement |
|---|---|---|---|---|
| 2024 | $9,526 | $610,033 | $0 | $0 |
| 2023 | $8,694 | $563,267 | $0 | $0 |
| 2022 | $7,982 | $516,500 | $187,100 | $329,400 |
| 2021 | $7,843 | $510,033 | $0 | $0 |
| 2020 | $7,796 | $503,567 | $0 | $0 |
| 2019 | $7,168 | $497,100 | $242,500 | $254,600 |
| 2018 | $7,305 | $497,100 | $242,500 | $254,600 |
| 2017 | $7,367 | $497,100 | $0 | $0 |
| 2016 | -- | $501,600 | $0 | $0 |
| 2015 | -- | $495,300 | $0 | $0 |
| 2014 | -- | $489,000 | $0 | $0 |
Agents Affiliated with this Home
-
Joseph McHale

Seller's Agent in 2020
Joseph McHale
Creig Northrop Team of Long & Foster
(443) 813-7488
1 in this area
29 Total Sales
-
Elaine Northrop

Buyer's Agent in 2020
Elaine Northrop
Creig Northrop Team of Long & Foster
(410) 465-7347
2 in this area
26 Total Sales
-
B
Seller's Agent in 2018
Brandon Hoffman
Redfin Corp
-
Eric Figurelle

Buyer's Agent in 2018
Eric Figurelle
Cummings & Co Realtors
(410) 952-5099
274 Total Sales
-
Susan Wettstein Brazzel

Seller's Agent in 2012
Susan Wettstein Brazzel
Cummings & Co. Realtors
(410) 707-1840
8 in this area
41 Total Sales
-
R
Buyer's Agent in 2012
Russell Chandler
Redfin Corp
Map
Source: Bright MLS
MLS Number: 1000321880
APN: 05-419018
- 5583 Suffield Ct
- 5490 Cedar Ln Unit A2
- 11109 Wood Elves Way
- 5520 Cedar Ln Unit A
- 11410 High Hay Dr
- 5505 Woodenhawk Cir
- 10970 Trotting Ridge Way
- 5468 Gloucester Rd
- 5499 Green Dory Ln
- 11365 Heathertoe Ln
- 11246 Snowflake Ct
- 11411 Little Patuxent Pkwy Unit 4-103
- 5266 Eliots Oak Rd
- 5437 Fallriver Row Ct
- 11440 Little Patuxent Pkwy Unit 708
- 11540 Little Patuxent Pkwy Unit 101
- 6006 Wild Ginger Ct
- 11708 Lone Tree Ct
- 5909 Cedar Fern Ct
- 10572 Twin Rivers Rd Unit D1
