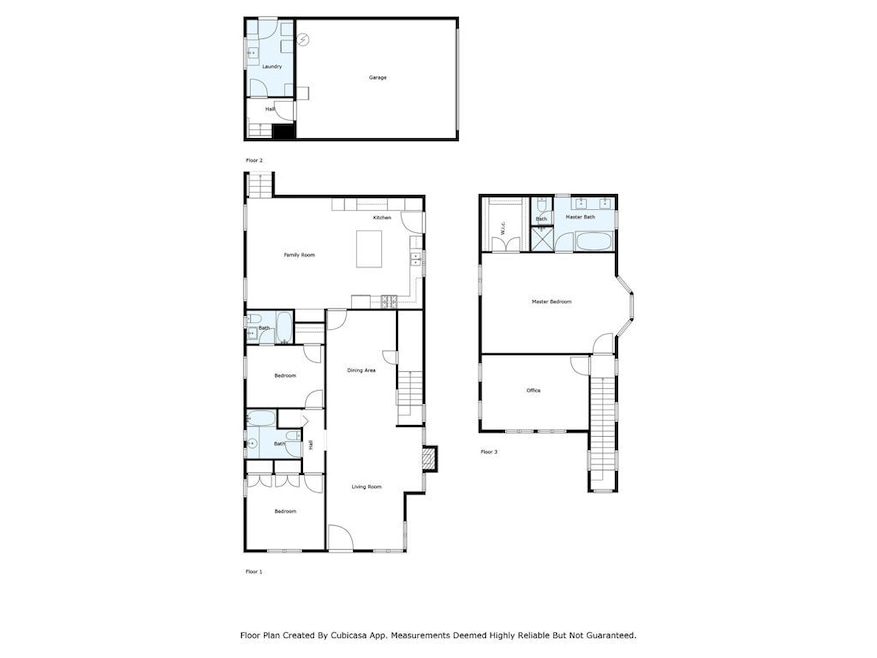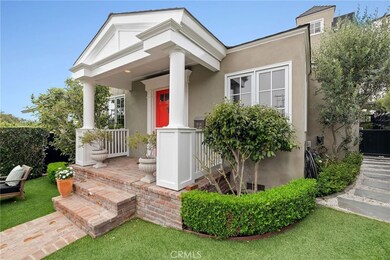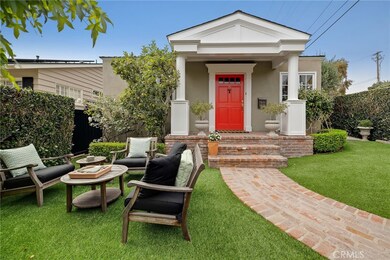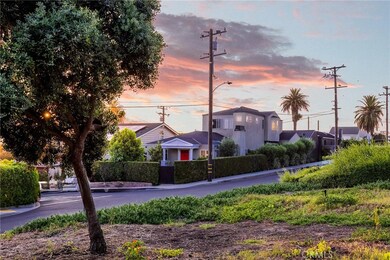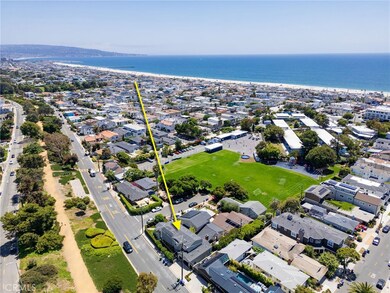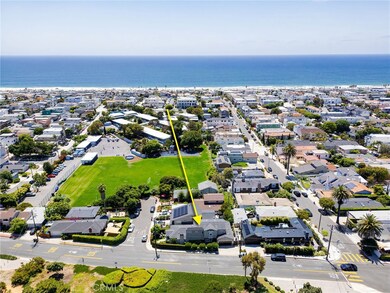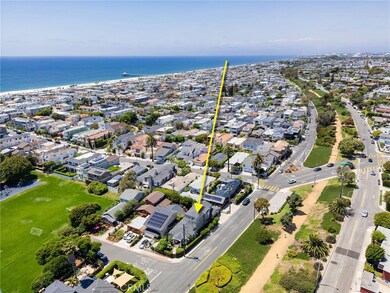
541 Homer St Manhattan Beach, CA 90266
Highlights
- Primary Bedroom Suite
- Traditional Architecture
- Park or Greenbelt View
- Opal Robinson Elementary School Rated A
- Wood Flooring
- Attic
About This Home
As of March 2025SUPER PRIME south facing Sand Section Manhattan Beach home situated on a unique short cul-de-sac with only six homes terminating at the sports field of coveted Robinson Elementary School and adjacent to the famous greenbelt. This Poets Section area family home is a dream sanctuary protected by a secluded front yard surrounded with mature landscaping, artificial turf, and wrapped within a prominent hedge affording privacy and safety. Extremely loved and cared for, this single family home is in excellent condition and remodeled in 2003. Offering three bedrooms, three FULL bathrooms + office/library, this is a perfect environment for young families and the adventurous who want to enjoy life. Amenities include an abundance of natural light emanating through sound dampening and energy saving double paned windows, custom bookshelves in library, living room, and primary bedroom. High coffered ceilings in the dining room, a stunning stone paved patio off the kitchen with a covered mechanical awning, wood flooring, wainscotting accenting the family room, separate laundry room with storage cabinets and large utility wash sink, and built-in surround sound speakers in the family and living room. Substantial second floor primary suite enjoys custom built-in bookshelves framing a large east facing bay window, spacious walk-in closet, luxurious bathroom with roomy walk-in shower, deep soaking tub, private enclosed water closet, and double wash sinks. Additional attributes include copper plumbing, spacious fire-sprinklered garage with built in cabinetry and overhead storage racks, two-year new quality wood garage door, underground electric service (no overhead power lines) located on an oversized 3,868 sf corner lot (standard lot sizes are 2,700 sf). You can’t beat the uniqueness of a short cul-de-sac that’s steps to Robinson Elementary School, adjacent to the greenbelt, and centrally located between Manhattan and Hermosa Beach downtowns.
Last Agent to Sell the Property
Strand Hill Properties Brokerage Phone: 310-849-9601 License #01089100 Listed on: 01/20/2025
Home Details
Home Type
- Single Family
Est. Annual Taxes
- $10,002
Year Built
- Built in 1940
Lot Details
- 3,868 Sq Ft Lot
- Cul-De-Sac
- South Facing Home
- Fenced
- Stucco Fence
- Fence is in excellent condition
- Landscaped
- Corner Lot
- Sprinklers on Timer
- Private Yard
- Property is zoned MNRS
Parking
- 2 Car Attached Garage
- Parking Available
- Side Facing Garage
Property Views
- Park or Greenbelt
- Neighborhood
Home Design
- Traditional Architecture
- Turnkey
- Raised Foundation
- Asphalt Roof
- Copper Plumbing
- Stucco
Interior Spaces
- 2,509 Sq Ft Home
- 2-Story Property
- Built-In Features
- Wainscoting
- Ceiling Fan
- Recessed Lighting
- Gas Fireplace
- Double Pane Windows
- Wood Frame Window
- Family Room Off Kitchen
- Living Room with Fireplace
- Home Office
- Library
- Utility Room
- Wood Flooring
- Pull Down Stairs to Attic
Kitchen
- Breakfast Bar
- Double Convection Oven
- Gas Oven
- <<builtInRangeToken>>
- Range Hood
- Dishwasher
- Kitchen Island
- Granite Countertops
- Disposal
Bedrooms and Bathrooms
- 3 Bedrooms | 2 Main Level Bedrooms
- Primary Bedroom Suite
- Walk-In Closet
- 3 Full Bathrooms
- Tile Bathroom Countertop
- Dual Vanity Sinks in Primary Bathroom
- Private Water Closet
- Soaking Tub
- <<tubWithShowerToken>>
- Separate Shower
- Exhaust Fan In Bathroom
Laundry
- Laundry Room
- Washer and Gas Dryer Hookup
Home Security
- Home Security System
- Carbon Monoxide Detectors
- Fire and Smoke Detector
Accessible Home Design
- More Than Two Accessible Exits
Outdoor Features
- Covered patio or porch
- Exterior Lighting
Utilities
- Forced Air Heating System
- Natural Gas Connected
- Gas Water Heater
- Phone Available
- Cable TV Available
Listing and Financial Details
- Tax Lot 42
- Tax Tract Number 620
- Assessor Parcel Number 4181001013
- $577 per year additional tax assessments
- Seller Considering Concessions
Community Details
Overview
- No Home Owners Association
- Greenbelt
Recreation
- Water Sports
Ownership History
Purchase Details
Home Financials for this Owner
Home Financials are based on the most recent Mortgage that was taken out on this home.Purchase Details
Home Financials for this Owner
Home Financials are based on the most recent Mortgage that was taken out on this home.Purchase Details
Home Financials for this Owner
Home Financials are based on the most recent Mortgage that was taken out on this home.Similar Homes in the area
Home Values in the Area
Average Home Value in this Area
Purchase History
| Date | Type | Sale Price | Title Company |
|---|---|---|---|
| Grant Deed | $3,150,000 | Upward Title Company | |
| Interfamily Deed Transfer | -- | None Available | |
| Interfamily Deed Transfer | -- | Fatco |
Mortgage History
| Date | Status | Loan Amount | Loan Type |
|---|---|---|---|
| Previous Owner | $102,140 | Credit Line Revolving | |
| Previous Owner | $855,000 | New Conventional | |
| Previous Owner | $850,000 | Adjustable Rate Mortgage/ARM | |
| Previous Owner | $820,000 | Unknown | |
| Previous Owner | $100,000 | Credit Line Revolving | |
| Previous Owner | $750,000 | Unknown | |
| Previous Owner | $100,000 | Credit Line Revolving |
Property History
| Date | Event | Price | Change | Sq Ft Price |
|---|---|---|---|---|
| 07/16/2025 07/16/25 | Price Changed | $19,500 | -2.5% | $8 / Sq Ft |
| 06/20/2025 06/20/25 | For Rent | $20,000 | 0.0% | -- |
| 03/06/2025 03/06/25 | Sold | $3,150,000 | -1.5% | $1,255 / Sq Ft |
| 01/23/2025 01/23/25 | Pending | -- | -- | -- |
| 01/20/2025 01/20/25 | For Sale | $3,199,000 | -- | $1,275 / Sq Ft |
Tax History Compared to Growth
Tax History
| Year | Tax Paid | Tax Assessment Tax Assessment Total Assessment is a certain percentage of the fair market value that is determined by local assessors to be the total taxable value of land and additions on the property. | Land | Improvement |
|---|---|---|---|---|
| 2024 | $10,002 | $841,811 | $530,497 | $311,314 |
| 2023 | $9,681 | $825,306 | $520,096 | $305,210 |
| 2022 | $9,519 | $809,125 | $509,899 | $299,226 |
| 2021 | $9,391 | $793,260 | $499,901 | $293,359 |
| 2020 | $9,306 | $785,127 | $494,776 | $290,351 |
| 2019 | $9,145 | $769,733 | $485,075 | $284,658 |
| 2018 | $8,926 | $754,641 | $475,564 | $279,077 |
| 2016 | $8,164 | $725,340 | $457,099 | $268,241 |
| 2015 | $7,996 | $714,445 | $450,233 | $264,212 |
| 2014 | $7,891 | $700,451 | $441,414 | $259,037 |
Agents Affiliated with this Home
-
William Passavia

Seller's Agent in 2025
William Passavia
Compass
(310) 752-3023
4 in this area
29 Total Sales
-
Mike Rossi

Seller's Agent in 2025
Mike Rossi
Strand Hill Properties
(310) 545-0707
13 in this area
28 Total Sales
Map
Source: California Regional Multiple Listing Service (CRMLS)
MLS Number: SB25006652
APN: 4181-001-013
