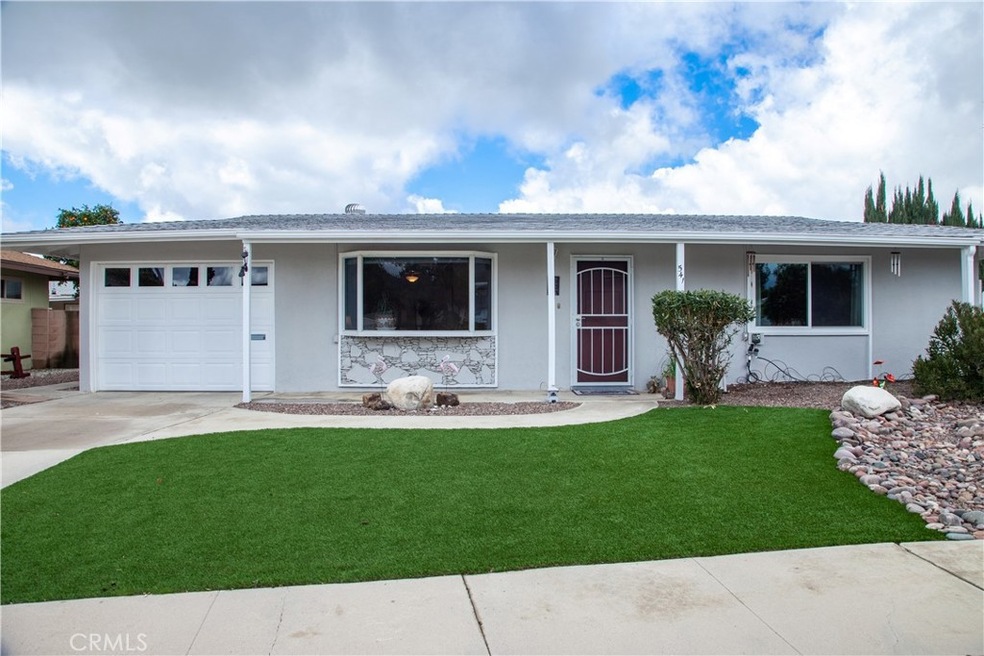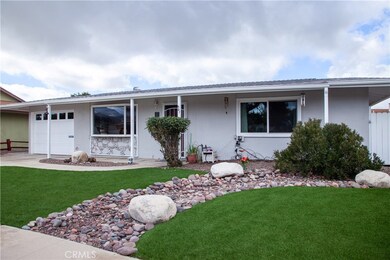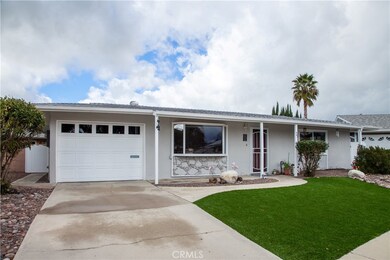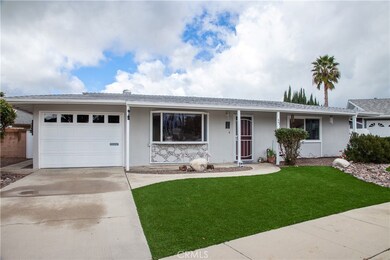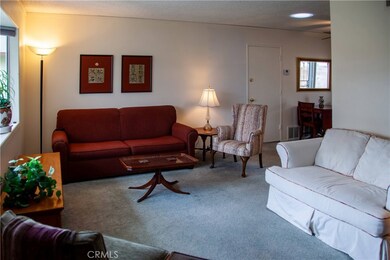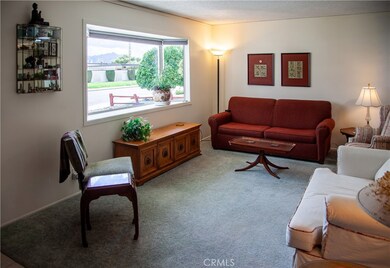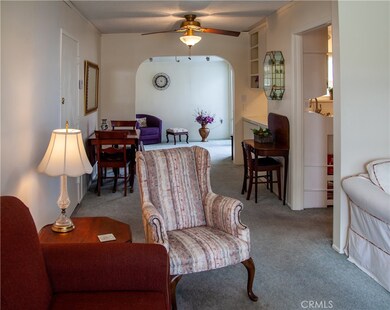
541 Shasta Way Hemet, CA 92543
Panorama Village NeighborhoodHighlights
- Golf Course Community
- Heated Pool
- RV Parking in Community
- Fitness Center
- Senior Community
- Mountain View
About This Home
As of March 2024Fantastic location! Located in 55+ age restricted Panorama Village in Hemet. Low HOA includes a 9 hold executive golf course. This Home sits across from the clubhouse, featuring: heated pool, spa, fitness room, doggie park, and much more! Super cute & updated 2 bedroom/ 1 bath, 912 Sq. Ft. home plus bonus room addition sits on a easy maintenance 3920 sq.ft. lot. Wonderful views of the mountains out your front bay picture window! Great curb appeal with artificial turf & river rock landscaping front and back. New roof in 2023, New windows for energy efficiency and & freshly painted outside in 2023. Level, no step, front door with tile entry into living room, large storage closet on the right. Carpeted living room flows around to the dining area and kitchen. Direct garage door access on the left from the single car garage. Kitchen has a pass through window, plenty of cupboard space and a window looking out to the back yard. Electric oven/range, Formica countertop's, vinyl flooring. Custom made Built-in hidden bar too! Down the hallway is the one full bathroom with a shower tub combo. The end of the hallway is the first bedroom with slider closet doors and ceiling fan/light. Next is the 2nd bedroom, also with slider closet doors & ceiling fan/light. The dining area flows into the room addition making a great family or sun room. Slider door with security screen door leads to the back yard oasis. Large patio pavers, stylish block retaining wall, artificial turf and river rock feature is very low maintenance. Lemon tree and oleander. A retractable hand cranked awning for shade. A separate gated part of the back yard has a metal storage shed and plenty of room for your extra tools. Washer & dryer hookups in the garage. Golf is free with your low HOA. The clubhouse has lots of activities every month. RV Storage available upon availability for extra fee. Check out the virtual tour & Don't miss seeing this beautiful home!
Last Agent to Sell the Property
Feigen Realty Group Brokerage Phone: 951-551-2155 License #01371783 Listed on: 02/02/2024
Home Details
Home Type
- Single Family
Est. Annual Taxes
- $1,434
Year Built
- Built in 1963
Lot Details
- 3,920 Sq Ft Lot
- Block Wall Fence
- Drip System Landscaping
- Level Lot
- Sprinkler System
- Back and Front Yard
- Density is up to 1 Unit/Acre
- Property is zoned R1
HOA Fees
- $120 Monthly HOA Fees
Parking
- 1 Car Direct Access Garage
- 1 Open Parking Space
- Parking Available
- Front Facing Garage
- Single Garage Door
- Driveway
Property Views
- Mountain
- Neighborhood
Home Design
- Contemporary Architecture
- Turnkey
- Slab Foundation
- Composition Roof
- Stucco
Interior Spaces
- 912 Sq Ft Home
- 1-Story Property
- Ceiling Fan
- Awning
- <<energyStarQualifiedWindowsToken>>
- Den
- Bonus Room
Kitchen
- Eat-In Kitchen
- Electric Oven
- Electric Range
- Range Hood
- <<microwave>>
- Dishwasher
- Formica Countertops
- Disposal
Flooring
- Carpet
- Tile
- Vinyl
Bedrooms and Bathrooms
- 2 Main Level Bedrooms
- 1 Full Bathroom
- <<tubWithShowerToken>>
Laundry
- Laundry Room
- Laundry in Garage
Home Security
- Carbon Monoxide Detectors
- Fire and Smoke Detector
Pool
- Heated Pool
- Heated Spa
Outdoor Features
- Brick Porch or Patio
- Exterior Lighting
Location
- Property is near a clubhouse
- Property is near a park
Schools
- West Valley High School
Utilities
- Central Heating and Cooling System
- Natural Gas Connected
Listing and Financial Details
- Tax Lot 73
- Tax Tract Number 2363
- Assessor Parcel Number 442211046
- $104 per year additional tax assessments
Community Details
Overview
- Senior Community
- Panorama Village Association, Phone Number (951) 658-1832
- RV Parking in Community
Amenities
- Picnic Area
- Clubhouse
- Banquet Facilities
- Billiard Room
- Meeting Room
- Card Room
- Recreation Room
Recreation
- Golf Course Community
- Fitness Center
- Community Pool
- Community Spa
- Park
- Dog Park
Ownership History
Purchase Details
Home Financials for this Owner
Home Financials are based on the most recent Mortgage that was taken out on this home.Purchase Details
Purchase Details
Home Financials for this Owner
Home Financials are based on the most recent Mortgage that was taken out on this home.Purchase Details
Purchase Details
Similar Homes in Hemet, CA
Home Values in the Area
Average Home Value in this Area
Purchase History
| Date | Type | Sale Price | Title Company |
|---|---|---|---|
| Grant Deed | $255,000 | Chicago Title | |
| Interfamily Deed Transfer | -- | None Available | |
| Grant Deed | $80,000 | None Available | |
| Interfamily Deed Transfer | -- | None Available | |
| Grant Deed | $40,000 | Orange Coast Title |
Mortgage History
| Date | Status | Loan Amount | Loan Type |
|---|---|---|---|
| Open | $165,000 | New Conventional | |
| Previous Owner | $80,000 | Seller Take Back |
Property History
| Date | Event | Price | Change | Sq Ft Price |
|---|---|---|---|---|
| 05/21/2025 05/21/25 | For Sale | $265,000 | +3.9% | $291 / Sq Ft |
| 03/28/2024 03/28/24 | Sold | $255,000 | +2.4% | $280 / Sq Ft |
| 02/22/2024 02/22/24 | Pending | -- | -- | -- |
| 02/02/2024 02/02/24 | For Sale | $249,000 | -- | $273 / Sq Ft |
Tax History Compared to Growth
Tax History
| Year | Tax Paid | Tax Assessment Tax Assessment Total Assessment is a certain percentage of the fair market value that is determined by local assessors to be the total taxable value of land and additions on the property. | Land | Improvement |
|---|---|---|---|---|
| 2023 | $1,434 | $122,703 | $33,464 | $89,239 |
| 2022 | $1,390 | $120,298 | $32,808 | $87,490 |
| 2021 | $1,367 | $117,940 | $32,165 | $85,775 |
| 2020 | $1,365 | $116,732 | $31,836 | $84,896 |
| 2019 | $1,336 | $114,444 | $31,212 | $83,232 |
| 2018 | $1,296 | $112,200 | $30,600 | $81,600 |
| 2017 | $1,280 | $110,000 | $30,000 | $80,000 |
| 2016 | $724 | $52,953 | $33,100 | $19,853 |
| 2015 | $722 | $52,158 | $32,603 | $19,555 |
| 2014 | $694 | $51,138 | $31,965 | $19,173 |
Agents Affiliated with this Home
-
Wendy De Leon

Seller's Agent in 2025
Wendy De Leon
eXp Realty of Southern California, Inc.
(562) 208-9867
2 in this area
82 Total Sales
-
Lynn Wiley

Seller's Agent in 2024
Lynn Wiley
Feigen Realty Group
(951) 929-5181
6 in this area
41 Total Sales
Map
Source: California Regional Multiple Listing Service (CRMLS)
MLS Number: SW24024793
APN: 442-211-046
- 1441 Edgewood Ln
- 1561 Edgewood Ln
- 410 Panorama Dr
- 1598 W Wesley Place
- 451 Palomar Dr
- 1561 W Wesley Place
- 621 Shasta Way
- 1520 Sandlewood Dr
- 1560 Sandlewood Dr
- 575 S Lyon Ave Unit 63
- 575 S Lyon Ave Unit 155
- 575 S Lyon Ave Unit 21
- 0 W Acacia Unit EV23223615
- 1160 W Montrose Ave
- 1181 Sandlewood Dr
- 530 Rainier Way
- 710 S Lyon Ave
- 1181 W Westmont Ave
- 170 San Mateo Cir
- 161 San Mateo Cir
