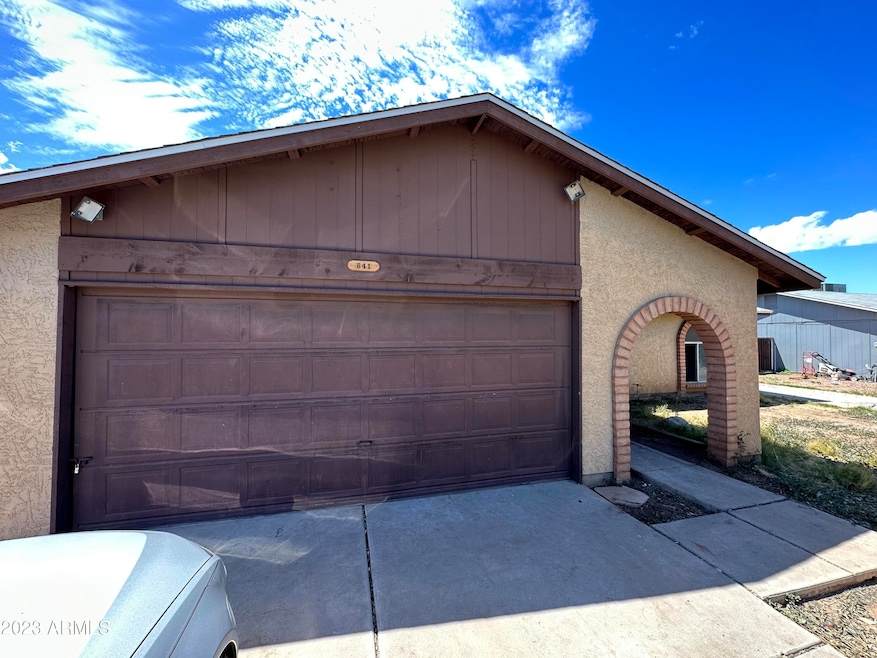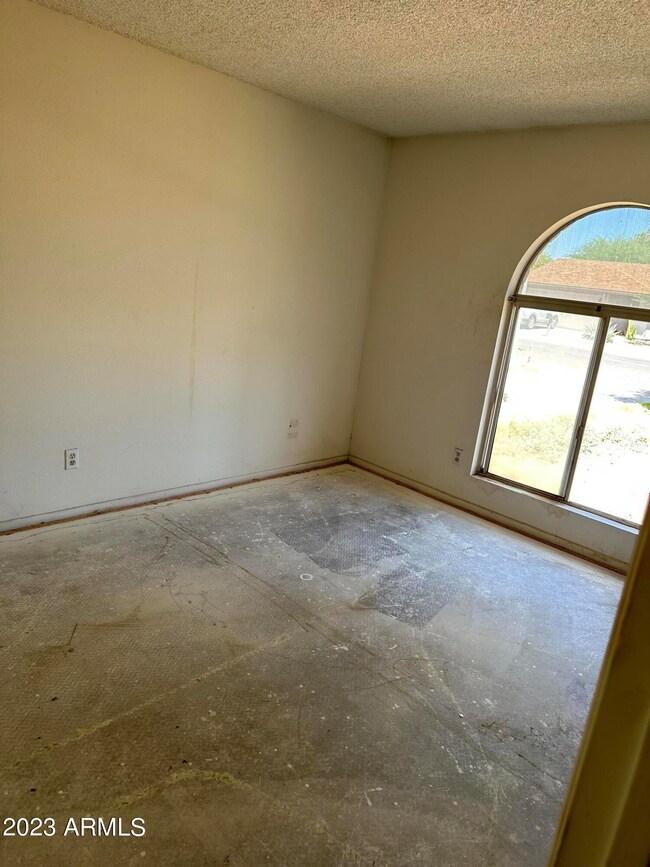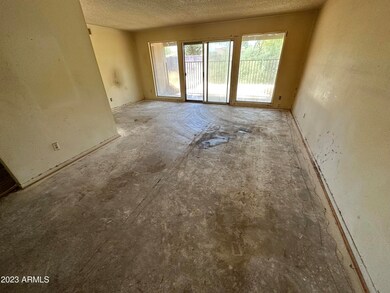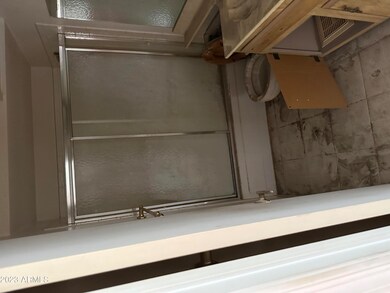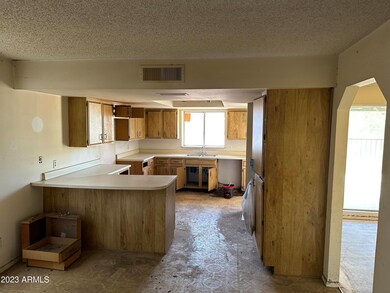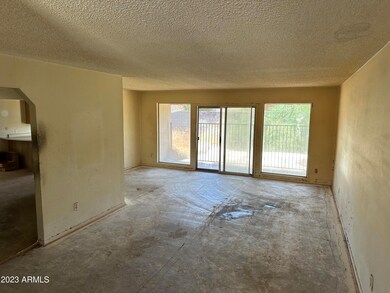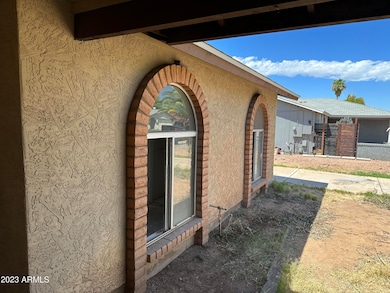
541 W Myrna Ln Chandler, AZ 85225
North Chandler NeighborhoodHighlights
- Private Pool
- 0.18 Acre Lot
- Eat-In Kitchen
- Andersen Junior High School Rated A-
- No HOA
- Solar Screens
About This Home
As of February 2024INVESTOR'S DREAM!!! Don't miss a chance on this investor property. Rare opportunity for investment property in the heart of CHANDLER. EXCELLENT LOCATION nest to the 202 and the 101. ONLY ON THE MARKET FOR 10 DAYS. WILL BE REMOVED ON 9/24 IF NO OFFERS ACCEPTED
Last Agent to Sell the Property
Taharqa Simpson-Davis
HomeSmart License #SA680306000 Listed on: 09/14/2023
Home Details
Home Type
- Single Family
Est. Annual Taxes
- $1,386
Year Built
- Built in 1983
Lot Details
- 8,006 Sq Ft Lot
- Block Wall Fence
Parking
- 2 Open Parking Spaces
- 2 Car Garage
- 2 Carport Spaces
Home Design
- Wood Frame Construction
- Composition Roof
- Stucco
Interior Spaces
- 1,805 Sq Ft Home
- 1-Story Property
- Solar Screens
- Concrete Flooring
- Eat-In Kitchen
- Washer and Dryer Hookup
Bedrooms and Bathrooms
- 3 Bedrooms
- Primary Bathroom is a Full Bathroom
- 2 Bathrooms
Pool
- Private Pool
Schools
- Sanborn Elementary School
- John M Andersen Jr High Middle School
- Chandler High School
Utilities
- Central Air
- Heating System Uses Natural Gas
Community Details
- No Home Owners Association
- Association fees include no fees
- Built by Dave Brown
- Dave Brown Unit 3 Subdivision
Listing and Financial Details
- Tax Lot 53
- Assessor Parcel Number 302-41-159
Ownership History
Purchase Details
Home Financials for this Owner
Home Financials are based on the most recent Mortgage that was taken out on this home.Purchase Details
Home Financials for this Owner
Home Financials are based on the most recent Mortgage that was taken out on this home.Purchase Details
Similar Homes in Chandler, AZ
Home Values in the Area
Average Home Value in this Area
Purchase History
| Date | Type | Sale Price | Title Company |
|---|---|---|---|
| Warranty Deed | $569,000 | Sunbelt Title Agency | |
| Warranty Deed | -- | First Southwestern Title | |
| Trustee Deed | -- | -- |
Mortgage History
| Date | Status | Loan Amount | Loan Type |
|---|---|---|---|
| Open | $512,100 | New Conventional | |
| Previous Owner | $109,100 | FHA |
Property History
| Date | Event | Price | Change | Sq Ft Price |
|---|---|---|---|---|
| 02/20/2024 02/20/24 | Sold | $569,000 | 0.0% | $315 / Sq Ft |
| 01/18/2024 01/18/24 | For Sale | $569,000 | +49.7% | $315 / Sq Ft |
| 01/16/2024 01/16/24 | Pending | -- | -- | -- |
| 10/09/2023 10/09/23 | Sold | $380,000 | -5.0% | $211 / Sq Ft |
| 09/29/2023 09/29/23 | Price Changed | $400,000 | 0.0% | $222 / Sq Ft |
| 09/29/2023 09/29/23 | For Sale | $400,000 | 0.0% | $222 / Sq Ft |
| 09/19/2023 09/19/23 | Pending | -- | -- | -- |
| 09/18/2023 09/18/23 | Price Changed | $400,000 | -3.6% | $222 / Sq Ft |
| 09/14/2023 09/14/23 | Price Changed | $415,000 | +10.7% | $230 / Sq Ft |
| 09/14/2023 09/14/23 | For Sale | $375,000 | -- | $208 / Sq Ft |
Tax History Compared to Growth
Tax History
| Year | Tax Paid | Tax Assessment Tax Assessment Total Assessment is a certain percentage of the fair market value that is determined by local assessors to be the total taxable value of land and additions on the property. | Land | Improvement |
|---|---|---|---|---|
| 2025 | $1,757 | $19,096 | -- | -- |
| 2024 | $1,437 | $18,187 | -- | -- |
| 2023 | $1,437 | $35,330 | $7,060 | $28,270 |
| 2022 | $1,386 | $26,380 | $5,270 | $21,110 |
| 2021 | $1,453 | $24,500 | $4,900 | $19,600 |
| 2020 | $1,446 | $22,610 | $4,520 | $18,090 |
| 2019 | $1,391 | $20,870 | $4,170 | $16,700 |
| 2018 | $1,347 | $19,270 | $3,850 | $15,420 |
| 2017 | $1,256 | $17,950 | $3,590 | $14,360 |
| 2016 | $1,210 | $17,430 | $3,480 | $13,950 |
| 2015 | $1,172 | $15,580 | $3,110 | $12,470 |
Agents Affiliated with this Home
-
Elessa Freelingos

Seller's Agent in 2024
Elessa Freelingos
HomeSmart
(480) 282-2619
1 in this area
50 Total Sales
-
Tony Werstler

Buyer's Agent in 2024
Tony Werstler
Jason Mitchell Real Estate
(602) 283-0274
1 in this area
20 Total Sales
-
T
Seller's Agent in 2023
Taharqa Simpson-Davis
HomeSmart
Map
Source: Arizona Regional Multiple Listing Service (ARMLS)
MLS Number: 6605045
APN: 302-41-159
- 529 W Myrna Ln
- 501 W Jasper Dr
- 1882 N Iowa St
- 498 W Gail Dr
- 132 W Orchid Ln
- 1505 N Evergreen St Unit 17
- 761 W Gail Dr
- 555 W Warner Rd Unit 85
- 555 W Warner Rd Unit 127
- 555 W Warner Rd Unit 140
- 555 W Warner Rd Unit 11
- 555 W Warner Rd Unit 156
- 1961 N Hartford St Unit 1212
- 1961 N Hartford St Unit 1092
- 1961 N Hartford St Unit 1055
- 1961 N Hartford St Unit 1162
- 1421 N Pleasant Dr
- 1970 N Hartford St Unit 87
- 1351 N Pleasant Dr Unit 2094
- 1351 N Pleasant Dr Unit 2011
