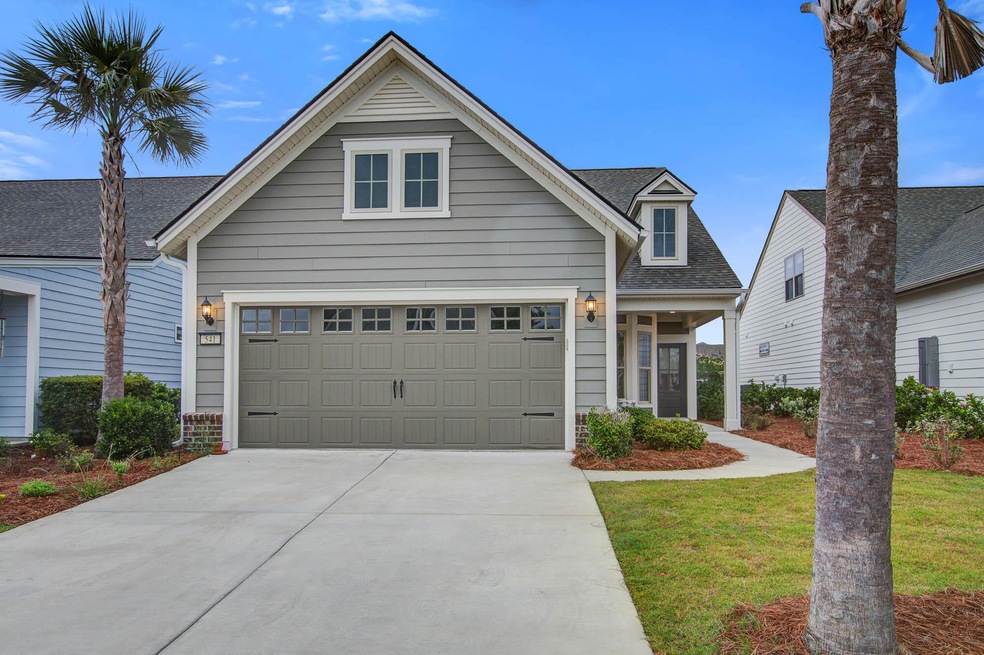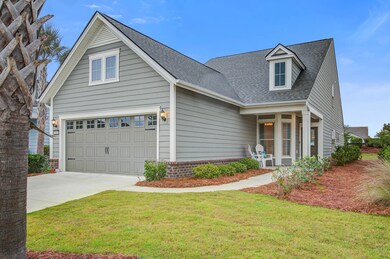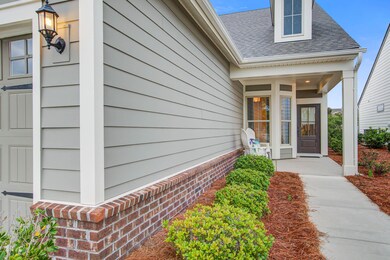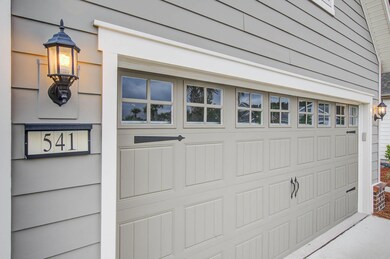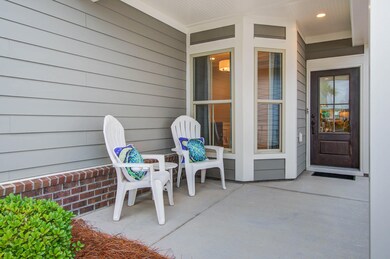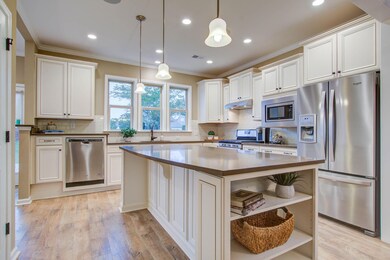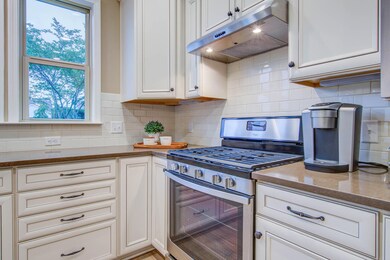
541 Willow View Way Summerville, SC 29486
Nexton NeighborhoodEstimated Value: $552,000 - $613,000
Highlights
- Fitness Center
- Clubhouse
- Sun or Florida Room
- Gated Community
- Traditional Architecture
- High Ceiling
About This Home
As of February 2024Fabulous Location! Former model home with all the upgrades across the street from the amenity center, gym and pool. Extremely well cared for 3 bed 3 bath home in Del Webb. Beautiful engineered hardwood flooring in main living areas. Oil rubbed bronze fixtures and hardware in entire home. Crown molding throughout. Beautiful kitchen with stainless steel appliances, white cabinetry with soft close drawers, tiled back splash, gas cooktop, and huge island with pendant lighting. Separate dining area and family room. Whole house surround sound system. Glass doors leading to study with textured wall. Beautiful downstairs master with tray ceiling, accent wall, walk in closet and ensuite with dual sinks and tiled walk in shower. Additional bedroom and bath downstairs.Upstairs is a guest retreat with living area as well as bed and bath. Massive storage above the 2 car garage. Gorgeous paver patio with outdoor fireplace. Irrigation system for beautifully manicured yard. Must see! Minutes from everything Nexton has to offer and beautiful downtown Summerville.
Last Agent to Sell the Property
AgentOwned Realty Charleston Group License #54475 Listed on: 05/22/2023

Home Details
Home Type
- Single Family
Est. Annual Taxes
- $2,745
Year Built
- Built in 2017
Lot Details
- 5,663 Sq Ft Lot
- Irrigation
Parking
- 2 Car Attached Garage
Home Design
- Traditional Architecture
- Patio Home
- Slab Foundation
- Asphalt Roof
- Cement Siding
Interior Spaces
- 2,230 Sq Ft Home
- 2-Story Property
- Tray Ceiling
- Smooth Ceilings
- High Ceiling
- Ceiling Fan
- Entrance Foyer
- Family Room
- Formal Dining Room
- Sun or Florida Room
- Utility Room with Study Area
- Kitchen Island
Flooring
- Laminate
- Ceramic Tile
Bedrooms and Bathrooms
- 3 Bedrooms
- Walk-In Closet
- 3 Full Bathrooms
Outdoor Features
- Patio
- Front Porch
Schools
- Nexton Elementary School
- Cane Bay Middle School
- Cane Bay High School
Utilities
- Central Air
- Heating Available
Community Details
Overview
- Front Yard Maintenance
- Nexton Subdivision
Amenities
- Clubhouse
Recreation
- Tennis Courts
- Fitness Center
- Community Pool
- Community Spa
- Park
- Trails
Security
- Security Service
- Gated Community
Ownership History
Purchase Details
Home Financials for this Owner
Home Financials are based on the most recent Mortgage that was taken out on this home.Purchase Details
Home Financials for this Owner
Home Financials are based on the most recent Mortgage that was taken out on this home.Purchase Details
Home Financials for this Owner
Home Financials are based on the most recent Mortgage that was taken out on this home.Similar Homes in Summerville, SC
Home Values in the Area
Average Home Value in this Area
Purchase History
| Date | Buyer | Sale Price | Title Company |
|---|---|---|---|
| Stroman James Edward | $524,500 | None Listed On Document | |
| Visconti Family Trust | -- | -- | |
| Visconti Arlene Mae | $575,515 | -- |
Mortgage History
| Date | Status | Borrower | Loan Amount |
|---|---|---|---|
| Previous Owner | Visconti Arlene Mae | $344,000 |
Property History
| Date | Event | Price | Change | Sq Ft Price |
|---|---|---|---|---|
| 02/08/2024 02/08/24 | Sold | $524,500 | 0.0% | $235 / Sq Ft |
| 11/06/2023 11/06/23 | Price Changed | $524,500 | -6.3% | $235 / Sq Ft |
| 10/02/2023 10/02/23 | Price Changed | $559,900 | -2.6% | $251 / Sq Ft |
| 08/02/2023 08/02/23 | Price Changed | $574,900 | -3.2% | $258 / Sq Ft |
| 06/20/2023 06/20/23 | Price Changed | $594,000 | -0.8% | $266 / Sq Ft |
| 05/22/2023 05/22/23 | For Sale | $599,000 | +4.1% | $269 / Sq Ft |
| 09/20/2022 09/20/22 | Sold | $575,515 | 0.0% | $266 / Sq Ft |
| 07/21/2022 07/21/22 | Pending | -- | -- | -- |
| 07/21/2022 07/21/22 | For Sale | $575,515 | -- | $266 / Sq Ft |
Tax History Compared to Growth
Tax History
| Year | Tax Paid | Tax Assessment Tax Assessment Total Assessment is a certain percentage of the fair market value that is determined by local assessors to be the total taxable value of land and additions on the property. | Land | Improvement |
|---|---|---|---|---|
| 2024 | $2,745 | $22,724 | $4,000 | $18,724 |
| 2023 | $2,745 | $22,724 | $4,000 | $18,724 |
| 2022 | $4,030 | $22,724 | $4,000 | $18,724 |
| 2021 | $4,048 | $12,790 | $2,331 | $10,462 |
| 2020 | $4,053 | $12,793 | $2,331 | $10,462 |
| 2019 | $4,080 | $12,793 | $1,275 | $11,518 |
| 2018 | $3,821 | $11,124 | $1,788 | $9,336 |
Agents Affiliated with this Home
-
Michael Dew

Seller's Agent in 2024
Michael Dew
AgentOwned Realty Charleston Group
(843) 870-7000
1 in this area
183 Total Sales
-
Gettys Glaze

Seller Co-Listing Agent in 2024
Gettys Glaze
AgentOwned Realty Charleston Group
(843) 452-6998
2 in this area
202 Total Sales
-
B.V. Messervy

Buyer's Agent in 2024
B.V. Messervy
Carolina One Real Estate
1 in this area
239 Total Sales
-
Shannon Thompson
S
Seller's Agent in 2022
Shannon Thompson
Lennar Sales Corp.
(843) 540-3463
62 in this area
247 Total Sales
-
Gina Foster
G
Buyer's Agent in 2022
Gina Foster
Dunes Properties of Charleston Inc
(843) 881-5600
3 in this area
73 Total Sales
Map
Source: CHS Regional MLS
MLS Number: 23011383
APN: 208-15-01-136
- 403 Hidden Meadow Ln
- 723 Blue Iris Way
- 763 Blue Iris Way
- 741 Blue Iris Way
- 127 Garden Gate Way
- 333 Dahlia Row Dr
- 334 Dahlia Row Dr
- 332 Dahlia Row Dr
- 350 Dahlia Row Dr
- 753 Blue Iris Way
- 145 Hedera Ct
- 727 Blue Iris Way
- 729 Blue Iris Way
- 725 Blue Iris Way
- 754 Blue Iris Way
- 740 Blue Iris Way
- 220 Garden Gate Way
- 467 Hidden Meadow Ln
- 267 Garden Gate Way
- 214 Garden Gate Way
- 541 Willow View Way
- 539 Willow View Way
- 543 Willow View Way
- 545 Willow View Way
- 535 Willow View Way
- 105 Garden Gate Way
- 103 Garden Gate Way
- 109 Garden Gate Way
- 107 Garden Gate Way
- 533 Willow View Way Unit 2274544-55702
- 533 Willow View Way
- 101 Garden Gate Way
- 165 Garden Gate Way
- 111 Garden Gate Way
- 113 Garden Gate Way
- 531 Willow View Way
- 122 Garden Gate Way
- 115 Garden Gate Way
- 156 Garden Gate Way
- 171 Garden Gate Way
