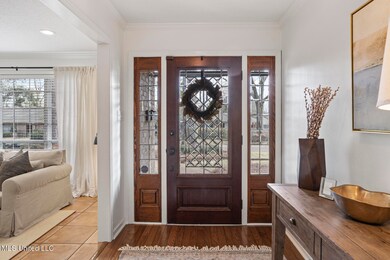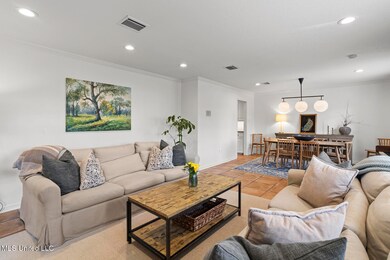
5410 Charter Oak Place Jackson, MS 39211
North Jackson NeighborhoodEstimated payment $2,038/month
Highlights
- Multiple Fireplaces
- Traditional Architecture
- Granite Countertops
- Vaulted Ceiling
- Combination Kitchen and Living
- Beamed Ceilings
About This Home
This spacious 4 bedroom, 3 bath Heatherwood home with a beautifully remodeled kitchen, a mother-in-law suite, and covered patio overlooking a fully fenced backyard should be at the top of your list. A beautiful great room with vaulted ceiling, fireplace and built-ins serves as the heart of the home. The sleek, sophisticated kitchen offers slab granite countertops, subway tile backsplash, pendant lighting, a breakfast bar, stainless appliances including a dual fuel range with vent hood, and a reverse osmosis water filtration system. The kitchen opens onto a breakfast area with a built-in desk with storage, including glass front cabinets. For more formal gatherings, there is also a living/dining area on the front of the home. The remodeled primary suite offers a soaking tub and walk-in shower with bench as well as dual sinks. Two secondary bedrooms share a hall bath. On the other side of the home, a mother-in-law suite offers privacy and comfort with a spacious bedroom, large walk-in closet, and ensuite bath with dual sinks and plenty of counter space. The expansive covered patio with built-in grill and vent hood will be an ideal spot for backyard barbecues with neighbors and friends. The sizable lawn is fully fenced and offers a swing set that remains with the property, as well as a portable storage building that will be ideal for storing lawn tools. Another storage room located off the two-car garage provides excellent storage for seasonal decorations. Additional features of this very desirable home include a welcoming front porch perfect for coffee with friends, powder room for guests, multi-camera security system, irrigation system, fire pit area in the backyard and so much more. Call your realtor today!
Home Details
Home Type
- Single Family
Est. Annual Taxes
- $3,521
Year Built
- Built in 1969
Lot Details
- 0.37 Acre Lot
- Wood Fence
- Back Yard Fenced
- Landscaped
- Front and Back Yard Sprinklers
HOA Fees
- $11 Monthly HOA Fees
Parking
- 2 Car Attached Garage
- Garage Door Opener
- Guest Parking
Home Design
- Traditional Architecture
- Brick Exterior Construction
- Slab Foundation
- Asphalt Shingled Roof
Interior Spaces
- 2,650 Sq Ft Home
- 1-Story Property
- Built-In Features
- Built-In Desk
- Bookcases
- Crown Molding
- Beamed Ceilings
- Vaulted Ceiling
- Ceiling Fan
- Recessed Lighting
- Multiple Fireplaces
- Gas Log Fireplace
- Entrance Foyer
- Great Room with Fireplace
- Combination Kitchen and Living
- Breakfast Room
- Storage
- Attic Fan
- Security System Owned
Kitchen
- Eat-In Kitchen
- Breakfast Bar
- Built-In Range
- Range Hood
- Microwave
- Dishwasher
- Stainless Steel Appliances
- Granite Countertops
- Disposal
Bedrooms and Bathrooms
- 4 Bedrooms
- Walk-In Closet
- In-Law or Guest Suite
- Double Vanity
- Soaking Tub
- Separate Shower
Laundry
- Laundry Room
- Washer and Electric Dryer Hookup
Outdoor Features
- Shed
- Rain Gutters
- Front Porch
Schools
- Spann Elementary School
- Kirksey Middle School
- Murrah High School
Utilities
- Zoned Heating and Cooling
- Natural Gas Connected
- Gas Water Heater
- Water Purifier is Owned
- High Speed Internet
Community Details
- Association fees include accounting/legal
- Heatherwood Subdivision
- The community has rules related to covenants, conditions, and restrictions
Listing and Financial Details
- Assessor Parcel Number 0551-0290-000
Map
Home Values in the Area
Average Home Value in this Area
Tax History
| Year | Tax Paid | Tax Assessment Tax Assessment Total Assessment is a certain percentage of the fair market value that is determined by local assessors to be the total taxable value of land and additions on the property. | Land | Improvement |
|---|---|---|---|---|
| 2024 | $3,521 | $19,767 | $6,000 | $13,767 |
| 2023 | $3,521 | $19,767 | $6,000 | $13,767 |
| 2022 | $3,804 | $19,767 | $6,000 | $13,767 |
| 2021 | $3,504 | $19,767 | $6,000 | $13,767 |
| 2020 | $3,449 | $19,595 | $6,000 | $13,595 |
| 2019 | $3,452 | $19,595 | $6,000 | $13,595 |
| 2018 | $3,410 | $19,595 | $6,000 | $13,595 |
| 2017 | $3,314 | $19,595 | $6,000 | $13,595 |
| 2016 | $3,314 | $19,595 | $6,000 | $13,595 |
| 2015 | $3,219 | $19,656 | $6,000 | $13,656 |
| 2014 | $3,215 | $19,656 | $6,000 | $13,656 |
Property History
| Date | Event | Price | Change | Sq Ft Price |
|---|---|---|---|---|
| 04/01/2025 04/01/25 | Pending | -- | -- | -- |
| 03/21/2025 03/21/25 | For Sale | $309,900 | 0.0% | $117 / Sq Ft |
| 05/06/2023 05/06/23 | Sold | -- | -- | -- |
| 04/11/2023 04/11/23 | Pending | -- | -- | -- |
| 04/05/2023 04/05/23 | For Sale | $309,900 | -3.2% | $117 / Sq Ft |
| 04/29/2022 04/29/22 | Sold | -- | -- | -- |
| 03/21/2022 03/21/22 | Pending | -- | -- | -- |
| 03/08/2022 03/08/22 | For Sale | $320,000 | +35.3% | $121 / Sq Ft |
| 10/24/2016 10/24/16 | Sold | -- | -- | -- |
| 09/30/2016 09/30/16 | Pending | -- | -- | -- |
| 06/08/2016 06/08/16 | For Sale | $236,500 | -- | $90 / Sq Ft |
Purchase History
| Date | Type | Sale Price | Title Company |
|---|---|---|---|
| Warranty Deed | -- | Attorney |
Mortgage History
| Date | Status | Loan Amount | Loan Type |
|---|---|---|---|
| Open | $198,000 | No Value Available | |
| Closed | $198,075 | New Conventional | |
| Previous Owner | $156,500 | No Value Available |
Similar Homes in Jackson, MS
Source: MLS United
MLS Number: 4107497
APN: 0551-0290-000
- 5345 Runnymede Rd
- 5365 River Thames Rd
- 5411 River Thames Rd
- 5365 Red Fox Rd
- 5346 Balmoral Dr
- 5305 Red Fox Rd
- 5465 Saratoga Dr
- 5405 Briarfield Rd
- 5329 Reddoch Dr
- 5346 Carolwood Dr
- 5365 Farnsworth Dr
- 219 Rollingwood Dr
- 5328 Briarfield Rd
- 5348 Saratoga Dr
- 5316 Kaywood Dr
- 0 Old Canton Rd Unit 4074432
- 5405 Kaywood Dr
- 5415 Kaywood Dr
- 318 Rollingwood Dr
- 5435 Kaywood Dr






