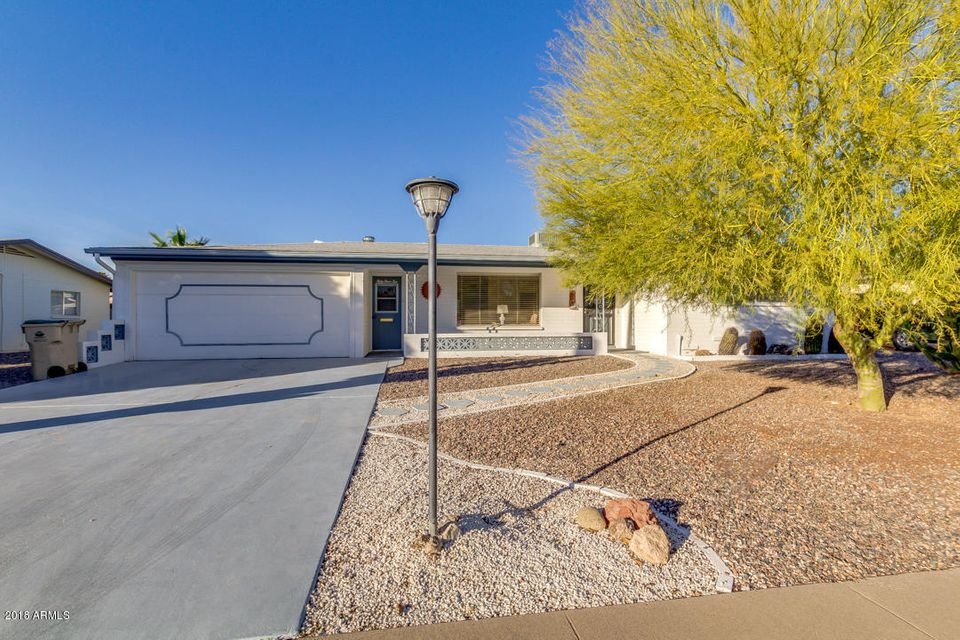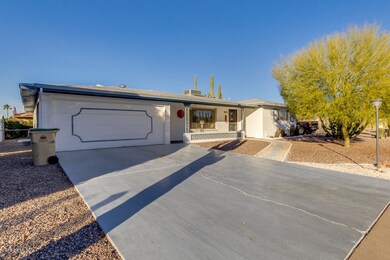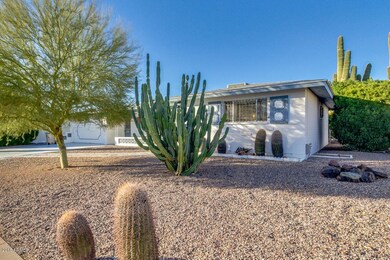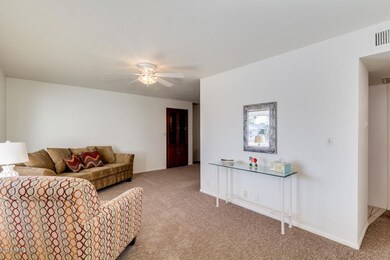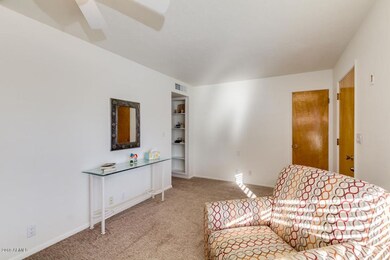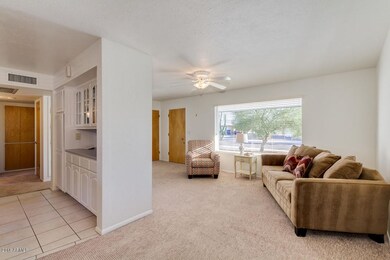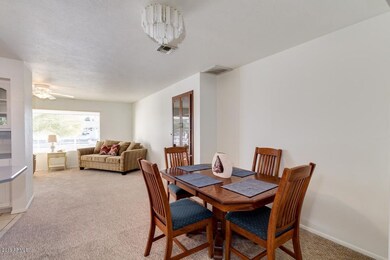
5410 E Dodge St Mesa, AZ 85205
Central Mesa East NeighborhoodHighlights
- Vaulted Ceiling
- No HOA
- 2 Car Direct Access Garage
- Franklin at Brimhall Elementary School Rated A
- Covered patio or porch
- Eat-In Kitchen
About This Home
As of October 2021Come and see this charming 2 bed, 2 bath property located in Mesa! This home features desert landscaping, 2 car garage with built-in cabinets, neutral paint, formal living and dining areas, family room, vaulted ceilings, freshly cleaned carpets, and beautiful light fixtures throughout. The lovely kitchen is completely updated with matching appliances, ample cabinetry with pull out drawers, tile back splash, pantry, and breakfast bar. The master bedroom has private bath & 2 closets. The spacious backyard offers gravel landscaping, seating areas, covered patio, convenient storage shed, and lots of plants and trees that provide constant breeze & shade. This fabulous house is the one for you! Schedule a showing! The Owner is paying a year of Activities in the club house, including pool NEW AC
Last Agent to Sell the Property
NextHome Power Realty License #SA542934000 Listed on: 02/01/2018
Home Details
Home Type
- Single Family
Est. Annual Taxes
- $944
Year Built
- Built in 1966
Lot Details
- 7,144 Sq Ft Lot
- Desert faces the front of the property
- Block Wall Fence
Parking
- 2 Car Direct Access Garage
- Garage Door Opener
Home Design
- Composition Roof
- Block Exterior
Interior Spaces
- 1,623 Sq Ft Home
- 1-Story Property
- Vaulted Ceiling
- Ceiling Fan
- Solar Screens
Kitchen
- Eat-In Kitchen
- Breakfast Bar
- Built-In Microwave
- Dishwasher
Flooring
- Carpet
- Tile
Bedrooms and Bathrooms
- 2 Bedrooms
- 2 Bathrooms
Laundry
- Laundry in unit
- Dryer
- Washer
Accessible Home Design
- No Interior Steps
Outdoor Features
- Covered patio or porch
- Outdoor Storage
Schools
- Adult Elementary And Middle School
- Adult High School
Utilities
- Refrigerated Cooling System
- Heating Available
- High Speed Internet
- Cable TV Available
Listing and Financial Details
- Tax Lot 742
- Assessor Parcel Number 141-47-269
Community Details
Overview
- No Home Owners Association
- Built by Farnsworth
- Dreamland Villa 7 Subdivision
Recreation
- Bike Trail
Ownership History
Purchase Details
Purchase Details
Home Financials for this Owner
Home Financials are based on the most recent Mortgage that was taken out on this home.Purchase Details
Home Financials for this Owner
Home Financials are based on the most recent Mortgage that was taken out on this home.Similar Homes in Mesa, AZ
Home Values in the Area
Average Home Value in this Area
Purchase History
| Date | Type | Sale Price | Title Company |
|---|---|---|---|
| Trustee Deed | $332,148 | None Listed On Document | |
| Warranty Deed | $329,900 | Truly Title Agency | |
| Warranty Deed | $200,000 | Empire West Title Agency Llc |
Mortgage History
| Date | Status | Loan Amount | Loan Type |
|---|---|---|---|
| Previous Owner | $12,956 | Second Mortgage Made To Cover Down Payment | |
| Previous Owner | $323,924 | FHA | |
| Previous Owner | $195,720 | FHA | |
| Previous Owner | $195,050 | FHA | |
| Previous Owner | $196,377 | FHA | |
| Previous Owner | $196,377 | FHA | |
| Previous Owner | $50,000 | Credit Line Revolving |
Property History
| Date | Event | Price | Change | Sq Ft Price |
|---|---|---|---|---|
| 10/29/2021 10/29/21 | Sold | $329,900 | 0.0% | $203 / Sq Ft |
| 08/18/2021 08/18/21 | Pending | -- | -- | -- |
| 06/07/2021 06/07/21 | For Sale | $329,900 | +65.0% | $203 / Sq Ft |
| 04/28/2018 04/28/18 | Sold | $200,000 | -4.3% | $123 / Sq Ft |
| 04/02/2018 04/02/18 | For Sale | $209,000 | 0.0% | $129 / Sq Ft |
| 04/02/2018 04/02/18 | Price Changed | $209,000 | 0.0% | $129 / Sq Ft |
| 03/30/2018 03/30/18 | Pending | -- | -- | -- |
| 03/17/2018 03/17/18 | Price Changed | $209,000 | -1.4% | $129 / Sq Ft |
| 02/19/2018 02/19/18 | Price Changed | $212,000 | -2.3% | $131 / Sq Ft |
| 02/01/2018 02/01/18 | For Sale | $217,000 | -- | $134 / Sq Ft |
Tax History Compared to Growth
Tax History
| Year | Tax Paid | Tax Assessment Tax Assessment Total Assessment is a certain percentage of the fair market value that is determined by local assessors to be the total taxable value of land and additions on the property. | Land | Improvement |
|---|---|---|---|---|
| 2025 | $1,309 | $13,659 | -- | -- |
| 2024 | $1,307 | $13,008 | -- | -- |
| 2023 | $1,307 | $25,320 | $5,060 | $20,260 |
| 2022 | $1,077 | $19,220 | $3,840 | $15,380 |
| 2021 | $1,087 | $17,450 | $3,490 | $13,960 |
| 2020 | $1,077 | $15,950 | $3,190 | $12,760 |
| 2019 | $1,001 | $14,630 | $2,920 | $11,710 |
| 2018 | $975 | $13,320 | $2,660 | $10,660 |
| 2017 | $944 | $11,810 | $2,360 | $9,450 |
| 2016 | $852 | $11,260 | $2,250 | $9,010 |
| 2015 | $861 | $10,730 | $2,140 | $8,590 |
Agents Affiliated with this Home
-
Craig Peck

Seller's Agent in 2021
Craig Peck
RE/MAX
(602) 290-7090
1 in this area
51 Total Sales
-
Vlad Voitovski

Buyer's Agent in 2021
Vlad Voitovski
West USA Realty
(480) 225-4433
1 in this area
51 Total Sales
-
Lydia Wietsma

Seller's Agent in 2018
Lydia Wietsma
NextHome Power Realty
(602) 363-1720
3 in this area
79 Total Sales
Map
Source: Arizona Regional Multiple Listing Service (ARMLS)
MLS Number: 5717504
APN: 141-47-269
- 5422 E Des Moines St
- 5445 E Dallas St
- 5510 E Dallas St
- 5501 E Dallas St
- 5354 E Ellis St
- 701 N 55th Place
- 5232 E Dodge St
- 5228 E Des Moines St
- 5533 E Decatur St
- 5522 E Colby St
- 5226 E Colby St
- 5204 E Colby St
- 509 N 56th St
- 5633 Colby St
- 434 N 56th St
- 1044 N Arvada
- 5213 E Fairfield Cir
- 5728 E Dodge St
- 5135 E Evergreen St Unit 1166
- 1048 N Arroya
