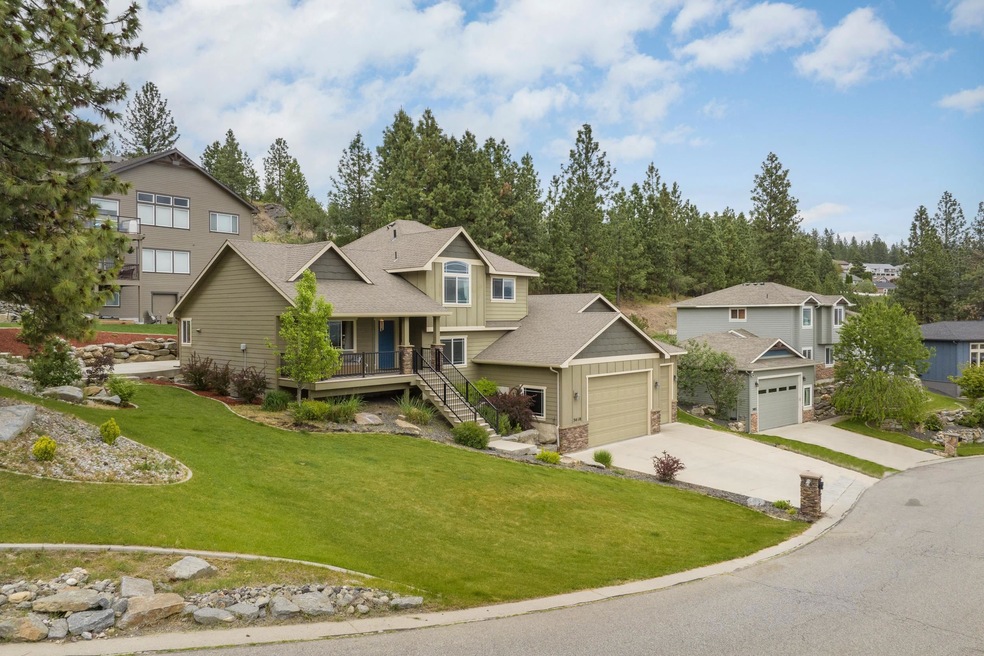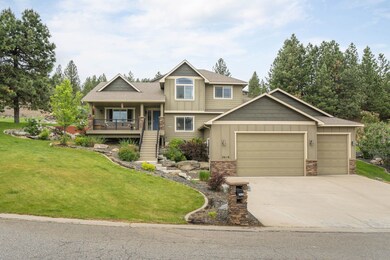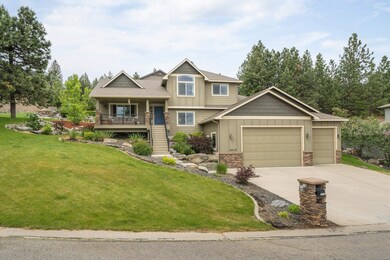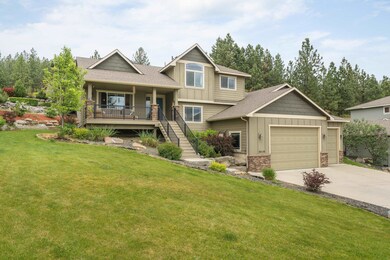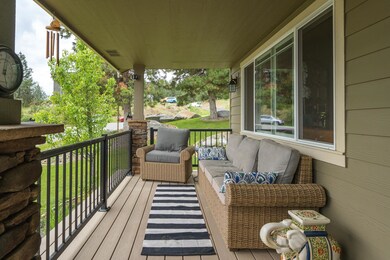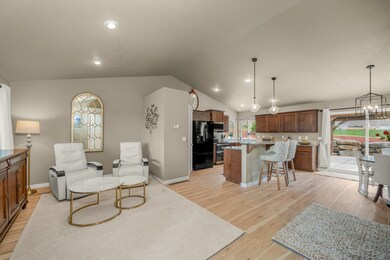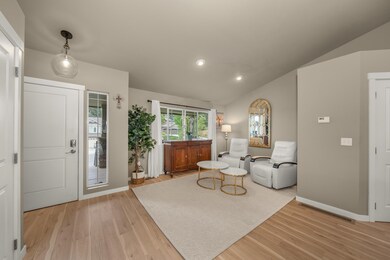
5410 N Del Rey Dr Otis Orchards, WA 99027
Estimated Value: $636,000 - $682,000
Highlights
- Contemporary Architecture
- Separate Formal Living Room
- Solid Surface Countertops
- Territorial View
- Corner Lot
- Den
About This Home
As of July 2023Looking for a stunning family home w/breathtaking views? Look no further than this beautiful 4-level Condron Home in Highland Estates, built in 2013. Featuring 4 spacious bedrooms & 2.5 bathrooms, this chalet-style home offers ample space for you & your loved ones to relax & unwind. New professionally installed laminate floors and carpets throughout. The open kitchen, complete w/ an island & bar seating, is perfect for entertaining, while the adjacent dining space offers easy access to the backyard for outdoor gatherings. The generous family room offers the perfect spot to relax watch a movie.The master suite is a true oasis,w/a generous walk-in closet & a luxurious tile-surround shower w/double vanities. White trimwork throughout & central AC to keep you comfortable all year round, this home truly has it all. This home boasts a 4+car garage, providing ample space for all your vehicles & toys. With room in the lower level to finish a bedroom & add additional living space, the possibilities are endless.
Last Agent to Sell the Property
John L Scott, Spokane Valley License #120643 Listed on: 05/26/2023

Home Details
Home Type
- Single Family
Est. Annual Taxes
- $4,764
Year Built
- Built in 2013
Lot Details
- 0.42 Acre Lot
- Corner Lot
- Oversized Lot
- Lot Has A Rolling Slope
- Sprinkler System
HOA Fees
- $10 Monthly HOA Fees
Home Design
- Contemporary Architecture
- Shaker Style Exterior
- Composition Roof
- Wood Siding
- Stone Exterior Construction
Interior Spaces
- 2,446 Sq Ft Home
- 4-Story Property
- Separate Formal Living Room
- Dining Room
- Den
- Territorial Views
- Partially Finished Basement
Kitchen
- Eat-In Kitchen
- Free-Standing Range
- Microwave
- Dishwasher
- Kitchen Island
- Solid Surface Countertops
- Disposal
Bedrooms and Bathrooms
- 4 Bedrooms
- Primary bedroom located on second floor
- Walk-In Closet
- 3 Bathrooms
- Dual Vanity Sinks in Primary Bathroom
Laundry
- Dryer
- Washer
Parking
- 4 Car Attached Garage
- Tuck Under Garage
- Workshop in Garage
- Garage Door Opener
Schools
- Otis Orchards Elementary School
- East Valley Middle School
- East Valley High School
Utilities
- Forced Air Heating and Cooling System
- Heating System Uses Gas
- Gas Water Heater
- High Speed Internet
- Internet Available
- Cable TV Available
Listing and Financial Details
- Assessor Parcel Number 56314.1611
Community Details
Overview
- Highland Estates Subdivision
- The community has rules related to covenants, conditions, and restrictions
Amenities
- Community Deck or Porch
Ownership History
Purchase Details
Home Financials for this Owner
Home Financials are based on the most recent Mortgage that was taken out on this home.Purchase Details
Home Financials for this Owner
Home Financials are based on the most recent Mortgage that was taken out on this home.Purchase Details
Purchase Details
Home Financials for this Owner
Home Financials are based on the most recent Mortgage that was taken out on this home.Purchase Details
Home Financials for this Owner
Home Financials are based on the most recent Mortgage that was taken out on this home.Similar Homes in the area
Home Values in the Area
Average Home Value in this Area
Purchase History
| Date | Buyer | Sale Price | Title Company |
|---|---|---|---|
| Shaughnessy Pam | $622,000 | First American Title Insurance | |
| Staffing Denise L | -- | New Title Company Name | |
| Stading Denise L | $349,900 | Inland Professional Title Ll | |
| Tracy Emily S | $280,000 | First American Title Ins Co | |
| Condron Homes Llc | $240,000 | Transnation Title Ins Co |
Mortgage History
| Date | Status | Borrower | Loan Amount |
|---|---|---|---|
| Previous Owner | Tracy Emily S | $286,020 | |
| Previous Owner | Condron Homes Llc | $1,690,000 | |
| Previous Owner | Condron Homes Llc | $204,050 | |
| Previous Owner | Condron Homes Llc | $322,500 | |
| Previous Owner | Condron Homes Llc | $241,898 |
Property History
| Date | Event | Price | Change | Sq Ft Price |
|---|---|---|---|---|
| 07/14/2023 07/14/23 | Sold | $622,000 | +0.3% | $254 / Sq Ft |
| 05/29/2023 05/29/23 | Pending | -- | -- | -- |
| 05/26/2023 05/26/23 | For Sale | $620,000 | +77.2% | $253 / Sq Ft |
| 02/26/2018 02/26/18 | Sold | $349,900 | 0.0% | $143 / Sq Ft |
| 02/05/2018 02/05/18 | Pending | -- | -- | -- |
| 01/08/2018 01/08/18 | For Sale | $349,900 | +25.0% | $143 / Sq Ft |
| 03/04/2014 03/04/14 | Sold | $280,000 | 0.0% | $117 / Sq Ft |
| 02/05/2014 02/05/14 | Pending | -- | -- | -- |
| 01/02/2014 01/02/14 | For Sale | $279,900 | -- | $117 / Sq Ft |
Tax History Compared to Growth
Tax History
| Year | Tax Paid | Tax Assessment Tax Assessment Total Assessment is a certain percentage of the fair market value that is determined by local assessors to be the total taxable value of land and additions on the property. | Land | Improvement |
|---|---|---|---|---|
| 2024 | $5,209 | $560,400 | $90,000 | $470,400 |
| 2023 | $5,422 | $601,200 | $90,000 | $511,200 |
| 2022 | $4,764 | $584,200 | $90,000 | $494,200 |
| 2021 | $4,523 | $378,800 | $57,500 | $321,300 |
| 2020 | $4,395 | $349,500 | $57,500 | $292,000 |
| 2019 | $3,982 | $324,300 | $57,500 | $266,800 |
| 2018 | $3,997 | $302,600 | $55,000 | $247,600 |
| 2017 | $3,570 | $272,100 | $55,000 | $217,100 |
| 2016 | $3,501 | $271,700 | $55,000 | $216,700 |
| 2015 | $3,459 | $260,000 | $55,000 | $205,000 |
| 2014 | -- | $251,900 | $55,000 | $196,900 |
| 2013 | -- | $0 | $0 | $0 |
Agents Affiliated with this Home
-
Jessica Granly

Seller's Agent in 2023
Jessica Granly
John L Scott, Spokane Valley
(509) 879-2425
139 Total Sales
-
Jacob Fortenberry
J
Buyer's Agent in 2023
Jacob Fortenberry
Coldwell Banker Schneidmiller
(404) 323-8653
13 Total Sales
-
Kristi Kerkuta

Seller's Agent in 2018
Kristi Kerkuta
REAL Broker LLC
(509) 216-9714
177 Total Sales
-

Seller's Agent in 2014
Jan Roseleip
Live Real Estate, LLC
-
Darren Lawson

Seller Co-Listing Agent in 2014
Darren Lawson
Windermere City Group
(509) 362-4126
111 Total Sales
-
J
Buyer's Agent in 2014
Jacqui Short
RE/MAX of Spokane
Map
Source: Spokane Association of REALTORS®
MLS Number: 202316115
APN: 56314.1611
- 5424 N Del Rey Dr
- 5208 N Del Rey Dr
- 5114 N Del Rey Dr
- 5612 N Vista Grande Dr
- 17500 E Wellesley Ave
- 19625 E Wellesley Ave Unit 41
- 19625 E Wellesley Ave Unit 15
- 18707 E Terrapin Ln
- 16427 E Olympic Ave
- 4919 N Campbell Rd
- 3512 N Barker Rd
- 4718 N Campbell Rd Unit 4720
- 4411 N Campbell Rd
- 20303 E Happy Trails Ln
- 20306 E Happy Trails Ln
- 18924 E Fredrick Ave
- 20716 E Gilbert Rd
- 19016 E Frederick Ave
- 3109 N Rio Grande Rd
- 3105 N Rio Grande Rd
- 5410 N Del Rey Dr
- 5418 N Del Rey Dr
- 5402 N Del Rey Dr
- 5405 N Del Rey Dr
- 5415 N Del Rey Dr
- 5411 N Del Rey Dr
- 5328 N Del Rey Dr
- 5311 N Del Rey Dr
- 5430 N Del Rey Dr
- 5324 N Del Rey Dr
- 5305 N Del Rey Dr
- 5504 N Del Rey Dr
- 5507 N Del Rey Dr
- 5320 N Del Rey Dr
- 5308 N Del Rey Dr
- 5312 N Del Rey Dr
- 5218 N Del Rey Dr
- 5506 N Del Rey Dr
- 5214 N Del Rey Dr
- 5510 N Del Rey Dr
