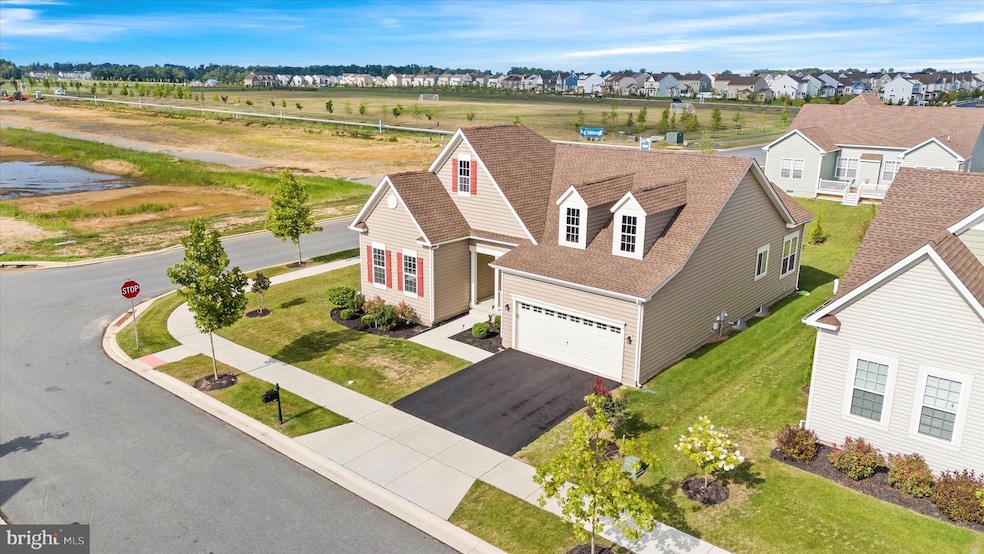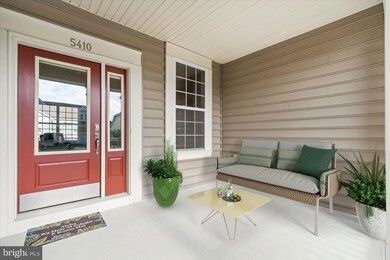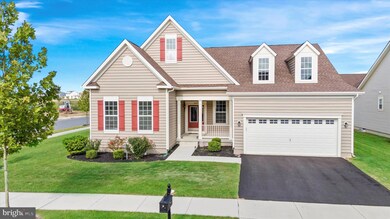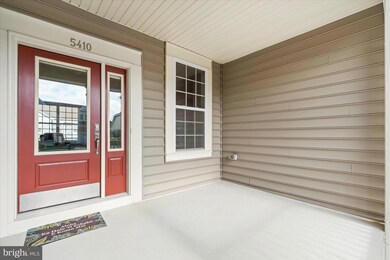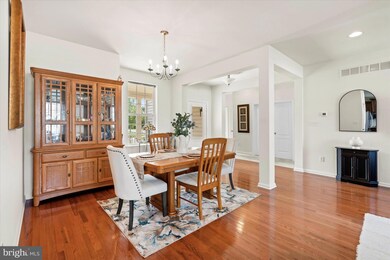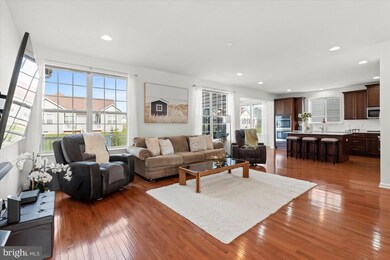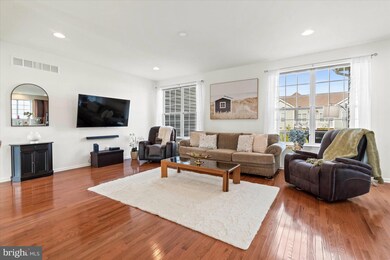
5410 Proust Place Middletown, DE 19709
Odessa NeighborhoodHighlights
- Fitness Center
- Clubhouse
- Community Pool
- Senior Living
- Rambler Architecture
- Tennis Courts
About This Home
As of September 2024Welcome to the sought after 55 plus community of the Village of Bayberry featuring a 2 year old Cooper model home. 3 bedrooms....3 full bathrooms...and a partially finished basement. This lovely home has so many wonderful upgrades, starting from a corner lot property....Lets start from the curb appeal and great sized front porch ... the front door that is half glass to enjoy all the natural light.... the stunning hardwood floors throughout the main living area....What a beautiful formal dining room open to the family room and kitchen....The great sized kitchen with stainless steel appliances and a double oven... a great island open to the large family room...a breakfast room to enjoy additional dining or a sunroom feel....sliding doors out to a large less then 2 year old Trex deck ... I already mentioned the finished basement with full bath but there is also amazing unfinished area for storage. Now lets talk about the other side of this home......3 bedrooms ....The front bedroom has great size and faces the front ....Middle bedroom, also great size and double doors on it ... in case you want to make it an office....Now the lovely Primary bedroom that is great size, great sized bathroom in it...large closet...and a great sized room facing the peaceful yard......But, the best is the community...Bayberry South 55 plus community is one of a kind...the amenities,,,,the pool, fitness center, tennis, pickle ball court....the calendar of events.... activities....they are amazing!!!!!
Last Agent to Sell the Property
Patterson-Schwartz-Middletown Listed on: 08/01/2024

Home Details
Home Type
- Single Family
Est. Annual Taxes
- $3,213
Year Built
- Built in 2022
HOA Fees
- $180 Monthly HOA Fees
Parking
- 2 Car Attached Garage
- Front Facing Garage
Home Design
- Rambler Architecture
- Vinyl Siding
- Concrete Perimeter Foundation
Interior Spaces
- Property has 1 Level
- Partially Finished Basement
Bedrooms and Bathrooms
- 3 Main Level Bedrooms
Utilities
- Forced Air Heating and Cooling System
- Natural Gas Water Heater
Additional Features
- Garage doors are at least 85 inches wide
- 10,019 Sq Ft Lot
Listing and Financial Details
- Assessor Parcel Number 13-013.14-048
Community Details
Overview
- Senior Living
- Association fees include common area maintenance, lawn maintenance, pool(s), road maintenance, snow removal
- $47 Other Monthly Fees
- Senior Community | Residents must be 55 or older
- Bayberry South HOA
- Village Of Bayberry Subdivision
- Property Manager
Amenities
- Clubhouse
- Meeting Room
- Party Room
Recreation
- Tennis Courts
- Community Basketball Court
- Shuffleboard Court
- Fitness Center
- Community Pool
- Jogging Path
Ownership History
Purchase Details
Home Financials for this Owner
Home Financials are based on the most recent Mortgage that was taken out on this home.Purchase Details
Home Financials for this Owner
Home Financials are based on the most recent Mortgage that was taken out on this home.Similar Homes in Middletown, DE
Home Values in the Area
Average Home Value in this Area
Purchase History
| Date | Type | Sale Price | Title Company |
|---|---|---|---|
| Deed | -- | None Listed On Document | |
| Deed | -- | Ward & Taylor Llc |
Mortgage History
| Date | Status | Loan Amount | Loan Type |
|---|---|---|---|
| Open | $326,015 | New Conventional | |
| Previous Owner | $351,238 | New Conventional |
Property History
| Date | Event | Price | Change | Sq Ft Price |
|---|---|---|---|---|
| 09/06/2024 09/06/24 | Sold | $575,000 | +3.6% | $245 / Sq Ft |
| 08/02/2024 08/02/24 | Pending | -- | -- | -- |
| 08/01/2024 08/01/24 | For Sale | $555,000 | -- | $236 / Sq Ft |
Tax History Compared to Growth
Tax History
| Year | Tax Paid | Tax Assessment Tax Assessment Total Assessment is a certain percentage of the fair market value that is determined by local assessors to be the total taxable value of land and additions on the property. | Land | Improvement |
|---|---|---|---|---|
| 2024 | $3,754 | $89,700 | $8,000 | $81,700 |
| 2023 | $3,190 | $89,700 | $8,000 | $81,700 |
| 2022 | $3,213 | $89,700 | $8,000 | $81,700 |
| 2021 | $142 | $4,000 | $4,000 | $0 |
| 2020 | $140 | $4,000 | $4,000 | $0 |
| 2019 | $130 | $4,000 | $4,000 | $0 |
| 2018 | $125 | $4,000 | $4,000 | $0 |
| 2017 | -- | $2,400 | $2,400 | $0 |
| 2016 | -- | $2,400 | $2,400 | $0 |
| 2015 | -- | $2,400 | $2,400 | $0 |
| 2014 | -- | $2,400 | $2,400 | $0 |
Agents Affiliated with this Home
-
Ann Marie Germano

Seller's Agent in 2024
Ann Marie Germano
Patterson Schwartz
(732) 740-4594
25 in this area
223 Total Sales
-
Thomas Germano

Seller Co-Listing Agent in 2024
Thomas Germano
Patterson Schwartz
(302) 239-3000
2 in this area
13 Total Sales
-
Lew Esposito

Buyer's Agent in 2024
Lew Esposito
RE/MAX
(610) 470-1475
1 in this area
156 Total Sales
Map
Source: Bright MLS
MLS Number: DENC2065856
APN: 13-013.14-048
- 2105 Copland Ln
- 2704 van Cliburn Cir
- 2512 Chopin Dr
- 5910 Ravel Ln
- 2722 van Cliburn Cir
- 1119 Wilde Way
- 3904 Peck Place
- 2664 Fairlight Dr
- 2655 Fairlight Dr
- 2910 Cordwainers Ln
- 2916 Cordwainers Ln
- 3515 Melville Place
- 2911 Cordwainers Ln
- 1763 Lord Tennyson Place
- 2731 Tea Tree Ln
- 3601 Michener Dr
- 2709 Tea Tree Ln
- 42 Stravinsky Ave
- 2668 Fairlight Dr
- 2905 Cordwainers Ln
