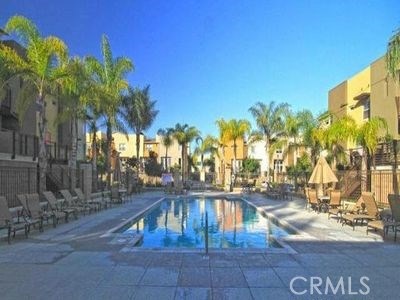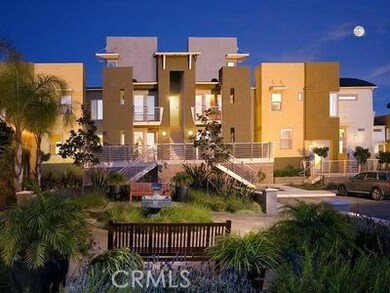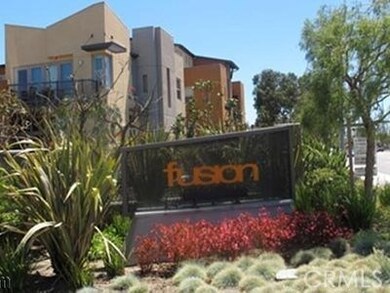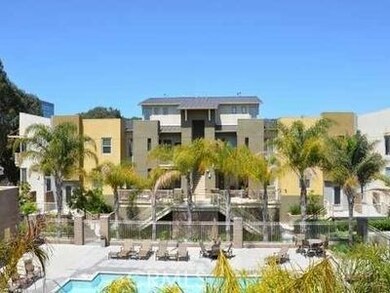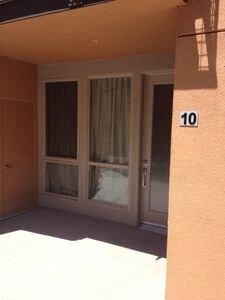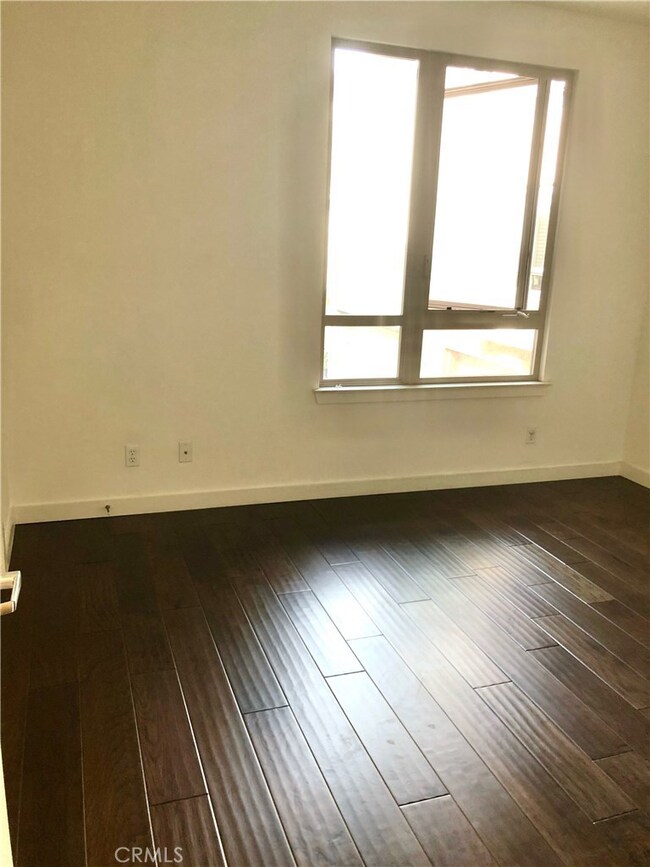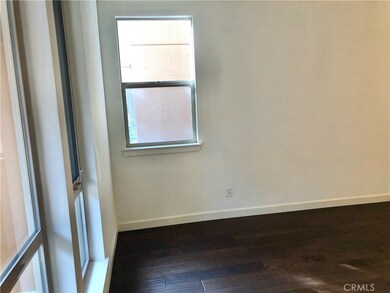
5410 W 149th Place Unit 10 Hawthorne, CA 90250
Highlights
- Filtered Pool
- Gated Community
- Wood Flooring
- Aviation Elementary School Rated A
- Open Floorplan
- Main Floor Bedroom
About This Home
As of May 2025This is beautiful contemporary resort living in the gated community of Fusion. The unit shows like new and is move-in ready with all appliances included. The kitchen features granite counters and an open design. Featured are hardwood floors, carpet upstairs and central air conditioning. The kitchen and living area have rich wood flooring and high ceilings. There is one bedroom/bathroom upstairs and on bedroom/bathroom downstairs. There is a one car garage and designated parking space with additional guest parking in the common area. Fusion offers amenities for all-a swimming pool, jacuzzi, basketball court, kids play area, BBQ area and exercise path. Fusion is tucked away in a gated community, close to beaches, restaurants, movies, Aerospace, 405 freeway, LAX and the Green Line. Fusion is in the award winning K-8 Wiseburn School District and close to Da Vinci Charter High. The complex is steps away from Manhattan Beach.
Last Agent to Sell the Property
Century 21 Adams & Barnes License #01773286 Listed on: 11/24/2020

Last Buyer's Agent
Century 21 Adams & Barnes License #01773286 Listed on: 11/24/2020

Property Details
Home Type
- Condominium
Est. Annual Taxes
- $9,952
Year Built
- Built in 2007
Lot Details
- Property fronts a private road
- Two or More Common Walls
- East Facing Home
- Sprinkler System
HOA Fees
- $262 Monthly HOA Fees
Parking
- 1 Car Attached Garage
- 1 Open Parking Space
- 1 Carport Space
- Public Parking
- Parking Available
- Single Garage Door
- Automatic Gate
- Parking Lot
- Assigned Parking
Home Design
- Modern Architecture
- Turnkey
- Stucco
Interior Spaces
- 1,003 Sq Ft Home
- 2-Story Property
- Open Floorplan
- High Ceiling
- Recessed Lighting
- Double Pane Windows
- Family Room Off Kitchen
- Living Room
- Dining Room
- Storage
Kitchen
- Open to Family Room
- Breakfast Bar
- Gas Oven
- Gas Range
- Microwave
- Water Line To Refrigerator
- Dishwasher
- Kitchen Island
- Granite Countertops
- Pots and Pans Drawers
- Built-In Trash or Recycling Cabinet
Flooring
- Wood
- Carpet
Bedrooms and Bathrooms
- 2 Bedrooms | 1 Main Level Bedroom
- Upgraded Bathroom
- 2 Full Bathrooms
- Tile Bathroom Countertop
- Bathtub with Shower
- Exhaust Fan In Bathroom
- Linen Closet In Bathroom
Laundry
- Laundry Room
- Stacked Washer and Dryer
Home Security
Pool
- Filtered Pool
- Heated In Ground Pool
- Fence Around Pool
- In Ground Spa
Utilities
- Central Heating and Cooling System
- Heating System Uses Natural Gas
- Phone Available
- Cable TV Available
Additional Features
- Accessible Parking
- Energy-Efficient Appliances
- Enclosed patio or porch
- Urban Location
Listing and Financial Details
- Tax Lot 1
- Tax Tract Number 54294
- Assessor Parcel Number 4149018010
Community Details
Overview
- Master Insurance
- 280 Units
- Scott Management Association, Phone Number (310) 370-2696
- Maintained Community
Amenities
- Picnic Area
Recreation
- Sport Court
- Community Playground
- Community Pool
- Community Spa
- Bike Trail
Security
- Card or Code Access
- Gated Community
- Carbon Monoxide Detectors
- Fire and Smoke Detector
- Fire Sprinkler System
Ownership History
Purchase Details
Home Financials for this Owner
Home Financials are based on the most recent Mortgage that was taken out on this home.Purchase Details
Home Financials for this Owner
Home Financials are based on the most recent Mortgage that was taken out on this home.Purchase Details
Home Financials for this Owner
Home Financials are based on the most recent Mortgage that was taken out on this home.Purchase Details
Home Financials for this Owner
Home Financials are based on the most recent Mortgage that was taken out on this home.Purchase Details
Home Financials for this Owner
Home Financials are based on the most recent Mortgage that was taken out on this home.Similar Homes in the area
Home Values in the Area
Average Home Value in this Area
Purchase History
| Date | Type | Sale Price | Title Company |
|---|---|---|---|
| Grant Deed | $835,000 | Wfg Title Company | |
| Quit Claim Deed | -- | Wfg Title Company | |
| Warranty Deed | -- | Chicago Title Company | |
| Warranty Deed | $692,000 | Chicago Title Company | |
| Grant Deed | $435,500 | Commerce Title | |
| Interfamily Deed Transfer | -- | Commerce Title Company |
Mortgage History
| Date | Status | Loan Amount | Loan Type |
|---|---|---|---|
| Open | $515,000 | New Conventional | |
| Previous Owner | $553,500 | Purchase Money Mortgage | |
| Previous Owner | $359,850 | New Conventional | |
| Previous Owner | $348,500 | Purchase Money Mortgage | |
| Previous Owner | $43,570 | Stand Alone Second |
Property History
| Date | Event | Price | Change | Sq Ft Price |
|---|---|---|---|---|
| 05/28/2025 05/28/25 | Sold | $835,000 | +4.5% | $833 / Sq Ft |
| 05/04/2025 05/04/25 | Pending | -- | -- | -- |
| 04/24/2025 04/24/25 | For Sale | $799,000 | +15.5% | $797 / Sq Ft |
| 02/10/2021 02/10/21 | Sold | $692,000 | -1.0% | $690 / Sq Ft |
| 01/06/2021 01/06/21 | Pending | -- | -- | -- |
| 11/24/2020 11/24/20 | Price Changed | $699,000 | +99900.0% | $697 / Sq Ft |
| 11/24/2020 11/24/20 | For Sale | $699 | -- | $1 / Sq Ft |
Tax History Compared to Growth
Tax History
| Year | Tax Paid | Tax Assessment Tax Assessment Total Assessment is a certain percentage of the fair market value that is determined by local assessors to be the total taxable value of land and additions on the property. | Land | Improvement |
|---|---|---|---|---|
| 2025 | $9,952 | $749,039 | $405,477 | $343,562 |
| 2024 | $9,952 | $734,353 | $397,527 | $336,826 |
| 2023 | $9,609 | $719,955 | $389,733 | $330,222 |
| 2022 | $9,496 | $705,840 | $382,092 | $323,748 |
| 2021 | $8,332 | $618,868 | $497,525 | $121,343 |
| 2020 | $8,420 | $612,523 | $492,424 | $120,099 |
| 2019 | $8,533 | $600,514 | $482,769 | $117,745 |
| 2018 | $8,416 | $588,740 | $473,303 | $115,437 |
| 2016 | $7,304 | $502,000 | $403,700 | $98,300 |
| 2015 | $7,046 | $475,000 | $382,000 | $93,000 |
| 2014 | $6,744 | $443,000 | $356,000 | $87,000 |
Agents Affiliated with this Home
-

Seller's Agent in 2025
Julie DeCoste
RE/MAX
(310) 308-2831
32 in this area
57 Total Sales
-

Buyer's Agent in 2025
Mildred Chavez
RE/MAX
(310) 754-6254
2 in this area
26 Total Sales
-

Buyer Co-Listing Agent in 2025
Gabrielle Herendeen
RE/MAX
(310) 433-7313
4 in this area
201 Total Sales
-
J
Seller's Agent in 2021
JACQUELINE LUNA
Century 21 Adams & Barnes
(562) 301-1716
4 Total Sales
Map
Source: California Regional Multiple Listing Service (CRMLS)
MLS Number: WS20238966
APN: 4149-018-010
- 5410 W 149th Place Unit 12
- 5405 W 149th Place Unit 14
- 5447 Marine Ave Unit 7
- 5535 W 142nd Place
- 1635 19th St
- 2007 Dufour Ave Unit B
- 4930 W 142nd St
- 1467 18th St
- 2120 Dufour Ave Unit 13
- 5344 W 137th St
- 2224 Dufour Ave Unit A
- 11 Catalina Ct
- 1827 9th St
- 1707 10th St
- 4917 W 140th St
- 2206 Bataan Rd Unit B
- 5004 W 138th St
- 1820 9th St
- 3202 Green Ln
- 4729 W 152nd St
