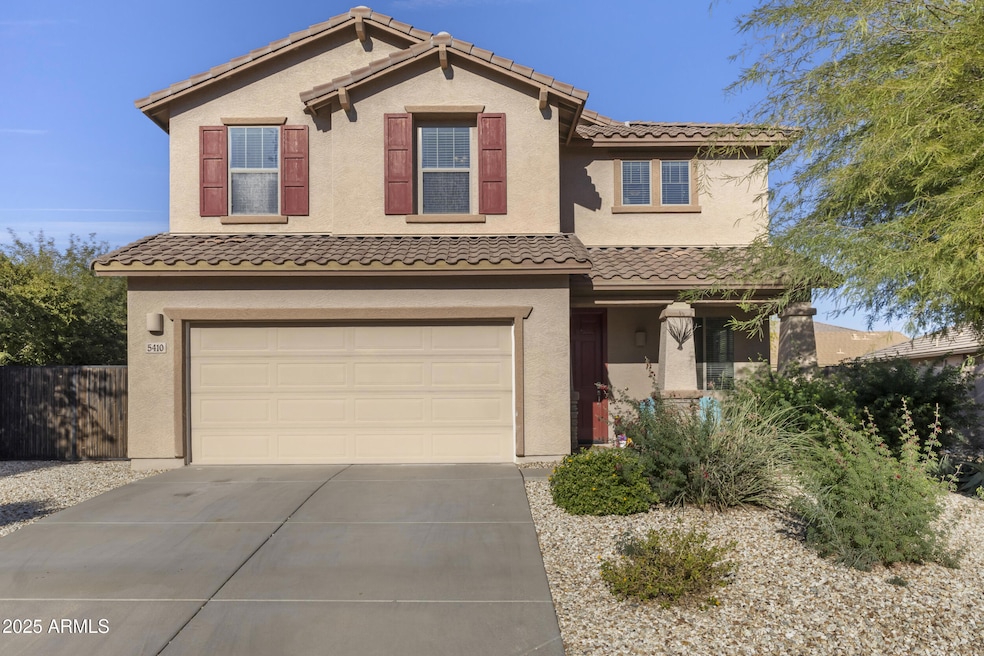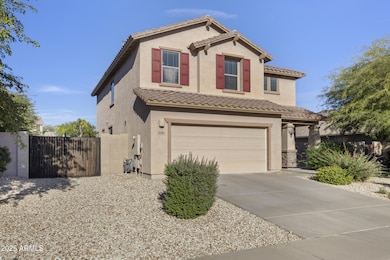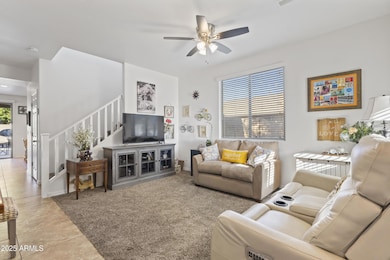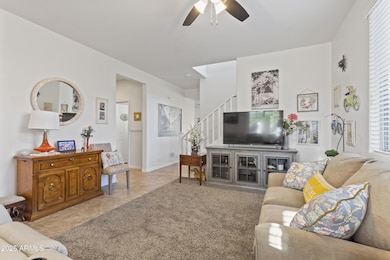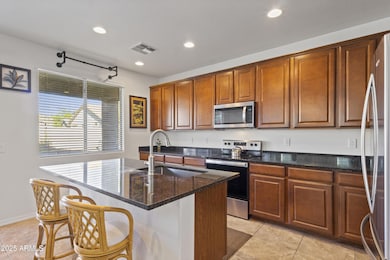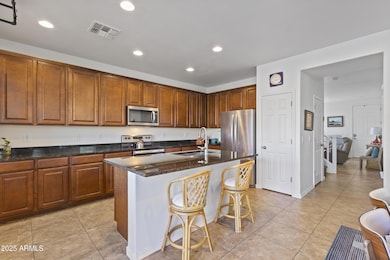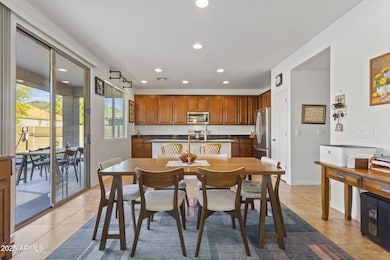5410 W Straight Arrow Ln Phoenix, AZ 85083
Stetson Valley NeighborhoodEstimated payment $3,793/month
Highlights
- Play Pool
- RV Gated
- Granite Countertops
- Sandra Day O'connor High School Rated A-
- Mountain View
- Private Yard
About This Home
This spacious 5-bedroom, 3-bathroom home offers plenty of room to spread out with a separate living room, open-concept great room, and a versatile loft. One bedroom is conveniently located downstairs - perfect for guests or multi-generational living. Enjoy the scenic mountain backdrop that adds a touch of Arizona beauty to your everyday life. Step outside to your private backyard retreat featuring a heated pool (with a new pump in 2025), artificial grass, and a concrete pad that's ideal for basketball or pickleball. Relax under the covered patio and take in the peaceful surroundings. Situated on a large lot with a 19-foot-wide side yard and RV gate, there's plenty of room for your toys, hobbies, or extra storage. Plus, the A/C was replaced in 2024 for added peace of mind... Located just minutes from Deem Hills Recreation Area with hiking trails, parks, and soccer fields, this home perfectly blends comfort, function, and the best of Arizona living.
Home Details
Home Type
- Single Family
Est. Annual Taxes
- $3,209
Year Built
- Built in 2009
Lot Details
- 9,122 Sq Ft Lot
- Desert faces the front of the property
- Block Wall Fence
- Artificial Turf
- Front and Back Yard Sprinklers
- Sprinklers on Timer
- Private Yard
HOA Fees
- $99 Monthly HOA Fees
Parking
- 2 Car Direct Access Garage
- Garage Door Opener
- RV Gated
Home Design
- Wood Frame Construction
- Tile Roof
- Concrete Roof
- Stucco
Interior Spaces
- 2,562 Sq Ft Home
- 2-Story Property
- Ceiling Fan
- Double Pane Windows
- Vinyl Clad Windows
- Mountain Views
Kitchen
- Kitchen Updated in 2023
- Breakfast Bar
- Built-In Microwave
- Granite Countertops
Flooring
- Floors Updated in 2023
- Carpet
- Tile
Bedrooms and Bathrooms
- 5 Bedrooms
- Bathroom Updated in 2024
- Primary Bathroom is a Full Bathroom
- 3 Bathrooms
- Dual Vanity Sinks in Primary Bathroom
- Bathtub With Separate Shower Stall
Pool
- Pool Updated in 2025
- Play Pool
- Pool Pump
Outdoor Features
- Covered Patio or Porch
Schools
- Inspiration Mountain Elementary School
- Hillcrest Middle School
- Sandra Day O'connor High School
Utilities
- Cooling System Updated in 2024
- Central Air
- Heating unit installed on the ceiling
- Heating System Uses Natural Gas
- High Speed Internet
- Cable TV Available
Listing and Financial Details
- Tax Lot 225
- Assessor Parcel Number 201-41-338
Community Details
Overview
- Association fees include ground maintenance
- Cmcc Association, Phone Number (480) 921-7500
- Built by Lennar
- Stetson Valley Parcels 30 31 32 33 Subdivision
Recreation
- Tennis Courts
- Pickleball Courts
- Community Playground
- Bike Trail
Map
Home Values in the Area
Average Home Value in this Area
Tax History
| Year | Tax Paid | Tax Assessment Tax Assessment Total Assessment is a certain percentage of the fair market value that is determined by local assessors to be the total taxable value of land and additions on the property. | Land | Improvement |
|---|---|---|---|---|
| 2025 | $3,243 | $37,289 | -- | -- |
| 2024 | $3,155 | $35,513 | -- | -- |
| 2023 | $3,155 | $46,550 | $9,310 | $37,240 |
| 2022 | $3,038 | $35,520 | $7,100 | $28,420 |
| 2021 | $3,173 | $33,160 | $6,630 | $26,530 |
| 2020 | $3,115 | $31,460 | $6,290 | $25,170 |
| 2019 | $3,019 | $29,780 | $5,950 | $23,830 |
| 2018 | $2,914 | $29,180 | $5,830 | $23,350 |
| 2017 | $2,814 | $27,570 | $5,510 | $22,060 |
| 2016 | $2,656 | $24,970 | $4,990 | $19,980 |
| 2015 | $2,370 | $26,410 | $5,280 | $21,130 |
Property History
| Date | Event | Price | List to Sale | Price per Sq Ft | Prior Sale |
|---|---|---|---|---|---|
| 11/07/2025 11/07/25 | Pending | -- | -- | -- | |
| 11/06/2025 11/06/25 | For Sale | $649,000 | +5.5% | $253 / Sq Ft | |
| 03/29/2024 03/29/24 | Sold | $615,000 | 0.0% | $240 / Sq Ft | View Prior Sale |
| 03/13/2024 03/13/24 | Pending | -- | -- | -- | |
| 03/12/2024 03/12/24 | Price Changed | $615,000 | +0.8% | $240 / Sq Ft | |
| 02/15/2024 02/15/24 | For Sale | $610,000 | -- | $238 / Sq Ft |
Purchase History
| Date | Type | Sale Price | Title Company |
|---|---|---|---|
| Warranty Deed | $615,000 | Clear Title Agency Of Arizona | |
| Interfamily Deed Transfer | -- | First Arizona Title Agency | |
| Interfamily Deed Transfer | -- | First Arizona Title Agency | |
| Interfamily Deed Transfer | -- | Accommodation | |
| Special Warranty Deed | $244,990 | First Arizona Title Agency | |
| Cash Sale Deed | $6,804,926 | Magnus Title Agency |
Mortgage History
| Date | Status | Loan Amount | Loan Type |
|---|---|---|---|
| Previous Owner | $193,500 | New Conventional | |
| Previous Owner | $195,950 | New Conventional |
Source: Arizona Regional Multiple Listing Service (ARMLS)
MLS Number: 6940600
APN: 201-41-338
- 5435 W Quail Track Dr
- 2965 W Pinnacle Vista Dr
- 5537 W Desperado Way
- 5557 W Mine Trail
- 27321 N 51st Glen
- 5606 W Cavedale Dr
- 27713 N 57th Dr
- 3310 W Jomax Rd
- 5121 W Andrea Ln
- 5815 W Straight Arrow Ln
- 5902 W Gambit Trail
- 26318 N 56th Dr
- 5374 W Chisum Trail Unit 179
- 5910 W Blue Sky Dr
- 5339 W Chisum Trail
- 6003 W Oberlin Way
- 5026 W Parsons Rd
- 5046 W Parsons Rd
- 5420 W El Cortez Trail
- 6202 W Maya Dr
