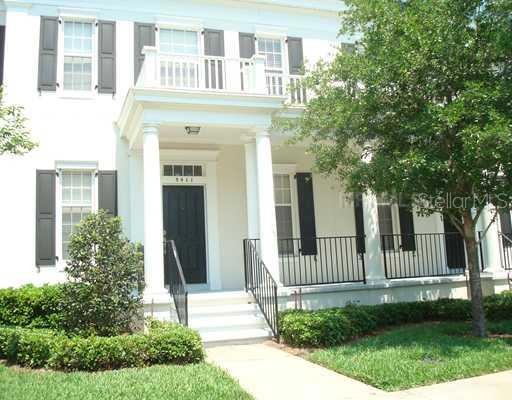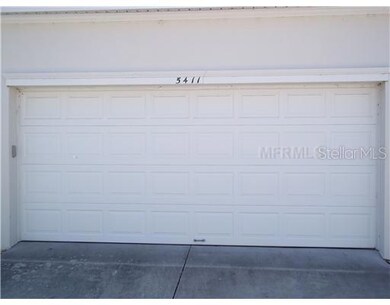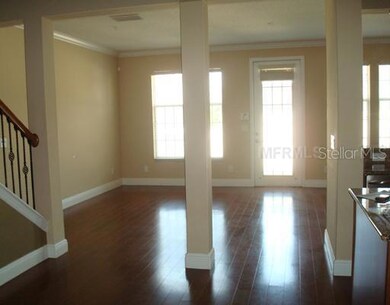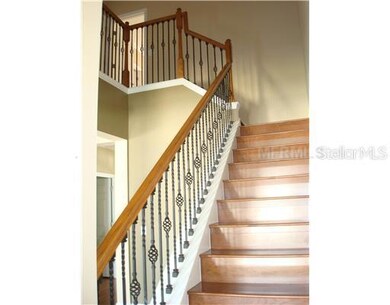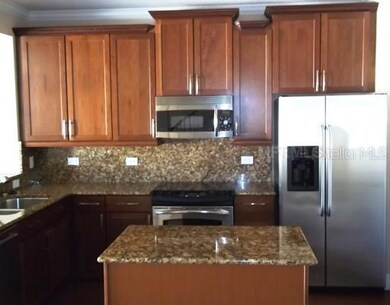
5411 Baldwin Park St Unit 5411 Orlando, FL 32814
Baldwin Park NeighborhoodEstimated Value: $577,000 - $741,000
Highlights
- Fitness Center
- Oak Trees
- Wood Flooring
- Baldwin Park Elementary Rated A-
- Deck
- Separate Formal Living Room
About This Home
As of July 2012Short Sale. Come home to this beautiful, fully upgraded townhome that exudes southern charm. From the moment you walk in the door you're welcomed with hardwood floors and columns in the formal living & dining rooms. Entertain in the beautiful, lightfilled kitchen featuring all stainless steel appliances, granite countertops & backsplash, upgraded cabinets, center island and a cute breakfast area. Upstairs you have 2 spacious bedrooms and a laundry room equipped with washer and dryer. Enjoy the Florida weather in your quaint backyard that boasts a two car garage. Additonal features throughout include hardwood flooring (1st floor), nice carpet (2nd floor), upgraded fixtures, cabinets and stair railings, crown moulding, security system, ceiling fans, large front porch and so much more! This is a must see property that will please the most discriminating buyer. **SHORT SALE IS BEING NEGOTIATED BY AN EXPERIENCED LAW FIRM**HOME INSPECTION & APPRAISAL DONE TO EXPEDITE THE PROCESS** *ATTENTION AGENTS: For FASTER service, PLEASE follow all instructions for writing the offer (found in the Realtor Only Remarks and ATTACHMENTS) and correct offer submission (see Realtor Only Remarks). Include MLS attachments that require Buyer signatures and the cover sheet filled out completely. Don't forget to include lender approval letters. Offers that are submitted correctly get faster attention. Thank you so much - we look forward to working with you!
Last Agent to Sell the Property
LPT REALTY, LLC License #3085025 Listed on: 04/12/2011

Last Buyer's Agent
Jan Keene
License #3045172
Townhouse Details
Home Type
- Townhome
Est. Annual Taxes
- $3,938
Year Built
- Built in 2007
Lot Details
- 2,674 Sq Ft Lot
- Fenced
- Irrigation
- Oak Trees
HOA Fees
- $320 Monthly HOA Fees
Parking
- 2 Car Garage
Home Design
- Bi-Level Home
- Slab Foundation
- Shingle Roof
- Block Exterior
- Stucco
Interior Spaces
- 1,804 Sq Ft Home
- Crown Molding
- Blinds
- Family Room Off Kitchen
- Separate Formal Living Room
- Formal Dining Room
Kitchen
- Oven
- Microwave
- Dishwasher
- Disposal
Flooring
- Wood
- Carpet
- Ceramic Tile
Bedrooms and Bathrooms
- 2 Bedrooms
Laundry
- Dryer
- Washer
Home Security
Outdoor Features
- Deck
- Patio
- Exterior Lighting
- Porch
Utilities
- Central Heating and Cooling System
- Private Sewer
- Cable TV Available
Listing and Financial Details
- Visit Down Payment Resource Website
- Legal Lot and Block 742 / 01
- Assessor Parcel Number 16-22-30-0534-01-742
Community Details
Overview
- Association fees include escrow reserves fund, maintenance structure, ground maintenance
- Baldwin Park Unit 10 Subdivision
- The community has rules related to deed restrictions
- Planned Unit Development
Recreation
- Tennis Courts
- Community Playground
- Fitness Center
- Community Pool
- Park
Pet Policy
- Pets Allowed
Security
- Fire and Smoke Detector
Ownership History
Purchase Details
Purchase Details
Home Financials for this Owner
Home Financials are based on the most recent Mortgage that was taken out on this home.Purchase Details
Home Financials for this Owner
Home Financials are based on the most recent Mortgage that was taken out on this home.Similar Homes in Orlando, FL
Home Values in the Area
Average Home Value in this Area
Purchase History
| Date | Buyer | Sale Price | Title Company |
|---|---|---|---|
| Astro Kelly Ann | $292,500 | Southeast Professional Title | |
| Miller Carly Jane | $224,000 | Titan Title & Escrow Lllp | |
| Smith John R | $325,000 | Fidelity Natl Title Ins Co |
Mortgage History
| Date | Status | Borrower | Loan Amount |
|---|---|---|---|
| Previous Owner | Miller Carly Jane | $120,000 | |
| Previous Owner | Smith John R | $48,750 | |
| Previous Owner | Smith John R | $260,000 |
Property History
| Date | Event | Price | Change | Sq Ft Price |
|---|---|---|---|---|
| 06/16/2014 06/16/14 | Off Market | $224,000 | -- | -- |
| 07/27/2012 07/27/12 | Sold | $224,000 | 0.0% | $124 / Sq Ft |
| 02/06/2012 02/06/12 | Pending | -- | -- | -- |
| 04/12/2011 04/12/11 | For Sale | $224,000 | -- | $124 / Sq Ft |
Tax History Compared to Growth
Tax History
| Year | Tax Paid | Tax Assessment Tax Assessment Total Assessment is a certain percentage of the fair market value that is determined by local assessors to be the total taxable value of land and additions on the property. | Land | Improvement |
|---|---|---|---|---|
| 2025 | $6,065 | $323,132 | -- | -- |
| 2024 | $5,769 | $323,132 | -- | -- |
| 2023 | $5,769 | $304,879 | $0 | $0 |
| 2022 | $5,624 | $295,999 | $0 | $0 |
| 2021 | $5,522 | $287,378 | $0 | $0 |
| 2020 | $5,263 | $283,410 | $0 | $0 |
| 2019 | $5,430 | $277,038 | $0 | $0 |
| 2018 | $5,446 | $271,872 | $0 | $0 |
| 2017 | $5,384 | $304,828 | $60,000 | $244,828 |
| 2016 | $5,363 | $287,386 | $50,000 | $237,386 |
| 2015 | $5,425 | $294,247 | $55,000 | $239,247 |
| 2014 | $5,447 | $266,528 | $60,000 | $206,528 |
Agents Affiliated with this Home
-
Michael Shulman
M
Seller's Agent in 2012
Michael Shulman
LPT REALTY, LLC
(407) 758-9585
18 Total Sales
-
J
Buyer's Agent in 2012
Jan Keene
Map
Source: Stellar MLS
MLS Number: O5039496
APN: 16-2230-0534-01-742
- 5419 Baldwin Park St
- 5489 Baldwin Park St
- 1387 Sawgrass Ct
- 5262 Baskin St
- 1312 Golfside Dr
- 5662 Royal Pine Blvd Unit B24
- 3074 Stanfield Ave
- 5303 Brady Ln
- 1129 Golfside Dr
- 5540 Charleston St
- 1139 Fairway Dr
- 5342 Horton Ln
- 1917 S Lakemont Ave
- 5525 Barma St
- 1907 S Lakemont Ave
- 1903 S Lakemont Ave
- 1116 Fairway Dr
- 1000 S Semoran Blvd Unit S
- 1000 S Semoran Blvd Unit 415
- 1000 S Semoran Blvd Unit 604
- 5411 Baldwin Park St
- 5411 Baldwin Park St Unit 5411
- 5415 Baldwin Park St
- 5407 Baldwin Park St
- 5419 Baldwin Park St Unit 1744
- 5403 Baldwin Park St
- 5423 Baldwin Park St
- 5427 Baldwin Park St
- 5431 Baldwin Park St
- 2615 Stanfield Ave
- 5435 Baldwin Park St
- 2623 Stanfield Ave
- 2607 Stanfield Ave
- 5439 Baldwin Park St
- 5439 Baldwin Park St Unit 10
- 2631 Stanfield Ave
- 5441 Baldwin Park St
- 2639 Stanfield Ave
- 2639 Stanfield Ave Unit 10
- 5445 Baldwin Park St
