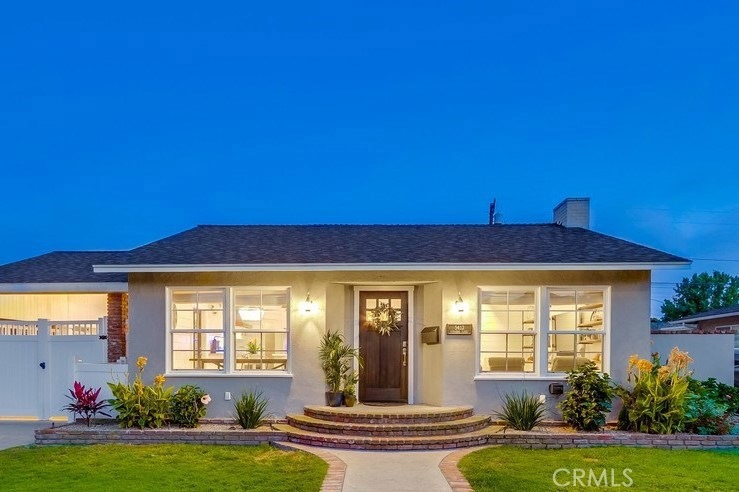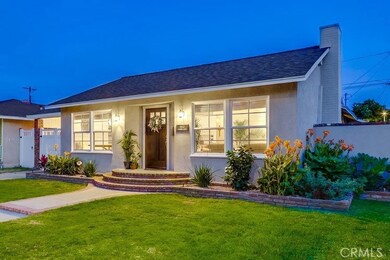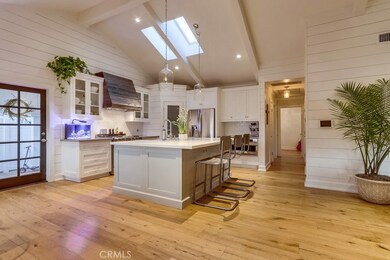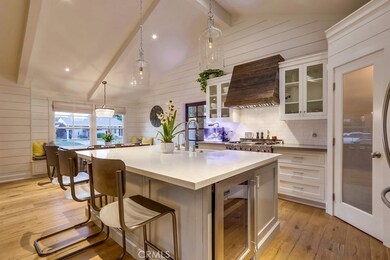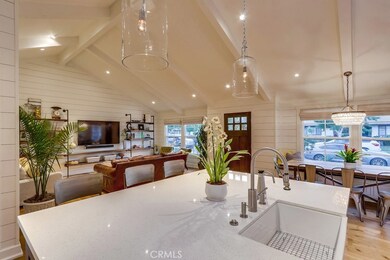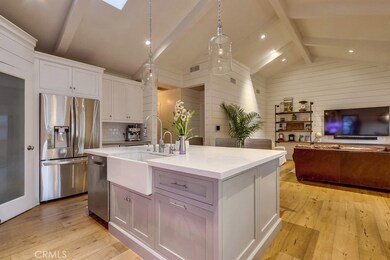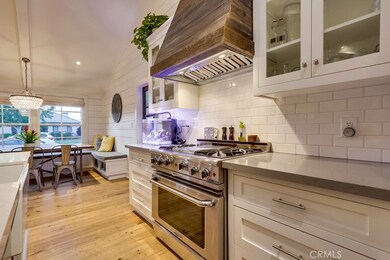
5412 E Scrivener St Long Beach, CA 90808
West Plaza NeighborhoodEstimated Value: $1,088,000 - $1,204,000
Highlights
- Detached Guest House
- Primary Bedroom Suite
- Wood Flooring
- Carver Elementary School Rated A
- Open Floorplan
- Hydromassage or Jetted Bathtub
About This Home
As of August 2019Stunning and well-thought out, this remodeled home incorporates a modern coastal design, offering an open-concept floor plan with vaulted ceilings w/exposed beams, custom shiplap, and wide-plank oak floors. The kitchen is the focal point and features an expansive center island w/quartz countertops, custom cabinetry, walk-in pantry, subway tile back splash, skylights, farmhouse sink w/reverse osmosis & instant hot water, and high-end stainless-steel appliances including professional range w/custom hood, combo microwave/warming/convection oven, & wine fridge. The dining area has banquette seating and opens to the living room. The master suite offers a generous walk-in closet w/custom shelving, and a master bath with Carrera marble, multi-head shower, and soaking tub. The home includes 2 additional bedrooms, a second remodeled bath, & inside laundry. The detached converted garage offers a spacious entertainment/office area with the potential for many uses, and includes a ¾ bath, wet-bar, murphy bed, fridge, & laundry hook-ups. Other property upgrades: profession landscaping w/irrigation, charming patio w/pavers, & built-in fire pit, plus new roof, new silent whole house fan and HVAC system, central network, LED lights w/Lutron control panel, smart thermostat, high-end plumbing fixtures, new tankless water heater, dual-paned windows, and more. Located mid-block in a desirable neighborhood, near award-winning schools (Carver & Marshall), shops, restaurants, & frwy access.
Last Agent to Sell the Property
Compass License #01718096 Listed on: 06/20/2019

Home Details
Home Type
- Single Family
Est. Annual Taxes
- $11,828
Year Built
- Built in 1950 | Remodeled
Lot Details
- 5,511 Sq Ft Lot
- Density is up to 1 Unit/Acre
- Property is zoned LBR1N
Home Design
- Additions or Alterations
- Raised Foundation
- Copper Plumbing
Interior Spaces
- 1,522 Sq Ft Home
- 1-Story Property
- Open Floorplan
- High Ceiling
- Ceiling Fan
- Wood Flooring
- Neighborhood Views
- Laundry Room
Kitchen
- Convection Oven
- Gas Range
- Warming Drawer
- Microwave
- Water Line To Refrigerator
- Dishwasher
- Instant Hot Water
Bedrooms and Bathrooms
- 3 Main Level Bedrooms
- Primary Bedroom Suite
- Remodeled Bathroom
- Hydromassage or Jetted Bathtub
- Separate Shower
Parking
- 1 Open Parking Space
- 2 Parking Spaces
- 1 Attached Carport Space
- Parking Available
Schools
- Carver Elementary School
- Marshall Middle School
- Millikan High School
Utilities
- Central Heating and Cooling System
- Vented Exhaust Fan
- Tankless Water Heater
- Water Purifier
Additional Features
- Exterior Lighting
- Detached Guest House
Community Details
- No Home Owners Association
Listing and Financial Details
- Tax Lot 77
- Tax Tract Number 132
- Assessor Parcel Number 7189021002
Ownership History
Purchase Details
Home Financials for this Owner
Home Financials are based on the most recent Mortgage that was taken out on this home.Purchase Details
Home Financials for this Owner
Home Financials are based on the most recent Mortgage that was taken out on this home.Purchase Details
Home Financials for this Owner
Home Financials are based on the most recent Mortgage that was taken out on this home.Similar Homes in Long Beach, CA
Home Values in the Area
Average Home Value in this Area
Purchase History
| Date | Buyer | Sale Price | Title Company |
|---|---|---|---|
| Obaza Adam K | $854,000 | Western Resources Title | |
| Gilbert Keith A | $440,000 | Commonwealth | |
| Higgins John | $204,000 | South Coast Title |
Mortgage History
| Date | Status | Borrower | Loan Amount |
|---|---|---|---|
| Open | Obaza Adam K | $659,000 | |
| Closed | Obaza Adam K | $679,200 | |
| Previous Owner | Gilbert Keith A | $159,367 | |
| Previous Owner | Gilbert Keith A | $480,000 | |
| Previous Owner | Gilbert Keith A | $490,000 | |
| Previous Owner | Gilbert Keith A | $72,000 | |
| Previous Owner | Gilbert Keith A | $75,000 | |
| Previous Owner | Gilbert Keith A | $402,900 | |
| Previous Owner | Gilbert Keith A | $417,000 | |
| Previous Owner | Gilbert Keith A | $75,100 | |
| Previous Owner | Gilbert Keith A | $442,000 | |
| Previous Owner | Higgins John | $221,500 | |
| Previous Owner | Gilbert Keith A | $352,000 | |
| Previous Owner | Higgins John | $35,000 | |
| Previous Owner | Higgins John | $25,000 | |
| Previous Owner | Higgins John | $188,000 | |
| Previous Owner | Higgins John | $189,000 | |
| Previous Owner | Higgins John | $193,800 | |
| Closed | Gilbert Keith A | $88,000 |
Property History
| Date | Event | Price | Change | Sq Ft Price |
|---|---|---|---|---|
| 08/06/2019 08/06/19 | Sold | $854,000 | +0.6% | $561 / Sq Ft |
| 07/02/2019 07/02/19 | For Sale | $849,000 | 0.0% | $558 / Sq Ft |
| 07/01/2019 07/01/19 | Pending | -- | -- | -- |
| 06/20/2019 06/20/19 | For Sale | $849,000 | -- | $558 / Sq Ft |
Tax History Compared to Growth
Tax History
| Year | Tax Paid | Tax Assessment Tax Assessment Total Assessment is a certain percentage of the fair market value that is determined by local assessors to be the total taxable value of land and additions on the property. | Land | Improvement |
|---|---|---|---|---|
| 2024 | $11,828 | $915,657 | $696,930 | $218,727 |
| 2023 | $11,633 | $897,704 | $683,265 | $214,439 |
| 2022 | $10,913 | $880,103 | $669,868 | $210,235 |
| 2021 | $10,704 | $862,847 | $656,734 | $206,113 |
| 2019 | $7,121 | $560,792 | $388,351 | $172,441 |
| 2018 | $6,865 | $549,797 | $380,737 | $169,060 |
| 2016 | $6,309 | $528,450 | $365,953 | $162,497 |
| 2015 | $6,054 | $520,514 | $360,457 | $160,057 |
| 2014 | $6,008 | $510,319 | $353,397 | $156,922 |
Agents Affiliated with this Home
-
Suzanne Padilla-Gillogly

Seller's Agent in 2019
Suzanne Padilla-Gillogly
Compass
(562) 833-3150
3 in this area
42 Total Sales
-
Christina Fletcher

Seller Co-Listing Agent in 2019
Christina Fletcher
Home Smart Realty Group
(562) 276-5110
1 in this area
17 Total Sales
-
Sarah Ireland

Buyer's Agent in 2019
Sarah Ireland
Ignite RE Group
(562) 810-6785
5 in this area
138 Total Sales
-
H
Buyer Co-Listing Agent in 2019
Heather Burke
Coldwell Banker Realty
Map
Source: California Regional Multiple Listing Service (CRMLS)
MLS Number: PW19146153
APN: 7189-021-002
- 5530 E Mezzanine Way
- 3231 Marber Ave
- 3119 Chatwin Ave
- 3113 San Anseline Ave
- 3061 Fidler Ave
- 3051 Ocana Ave
- 5116 E Wardlow Rd
- 5893 E Adderley Dr
- 5757 E Oakbrook St
- 3556 Rutgers Ave
- 5633 E Deborah St
- 5702 E Huntdale St
- 2731 Rutgers Ave
- 2922 Radnor Ave
- 3235 Faust Ave
- 2813 Albury Ave
- 3628 Lomina Ave
- 3748 Marber Ave
- 2750 Fanwood Ave
- 5423 E Walkerton St
- 5412 E Scrivener St
- 5408 E Scrivener St
- 5418 E Scrivener St
- 5415 E Rosebay St
- 5402 E Scrivener St
- 5424 E Scrivener St
- 5409 E Rosebay St
- 5419 E Rosebay St
- 5403 E Rosebay St
- 5415 E Scrivener St
- 5425 E Rosebay St
- 5409 E Scrivener St
- 5419 E Scrivener St
- 5350 E Scrivener St
- 5430 E Scrivener St
- 5403 E Scrivener St
- 5425 E Scrivener St
- 5353 E Rosebay St
- 5431 E Rosebay St
- 5346 E Scrivener St
