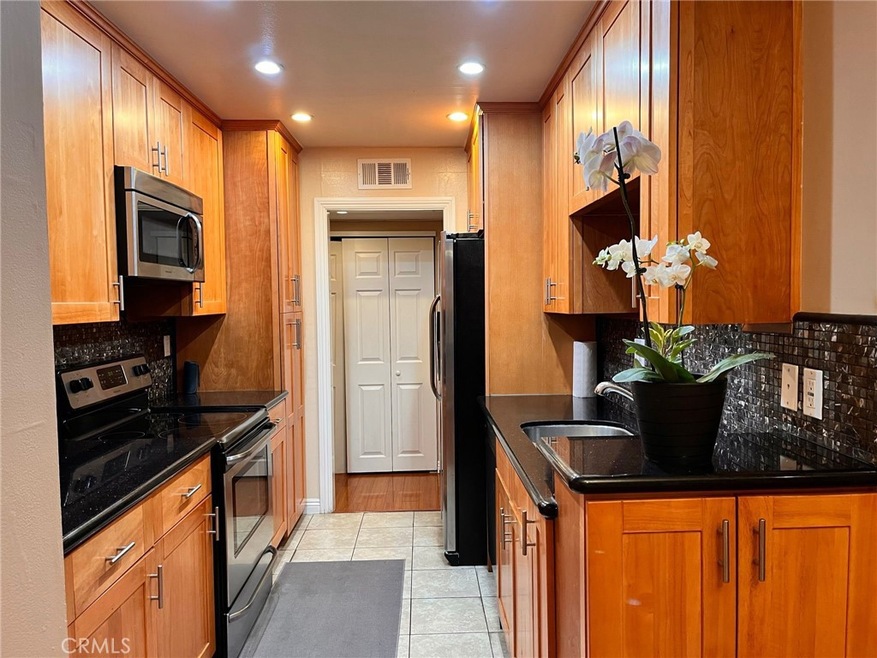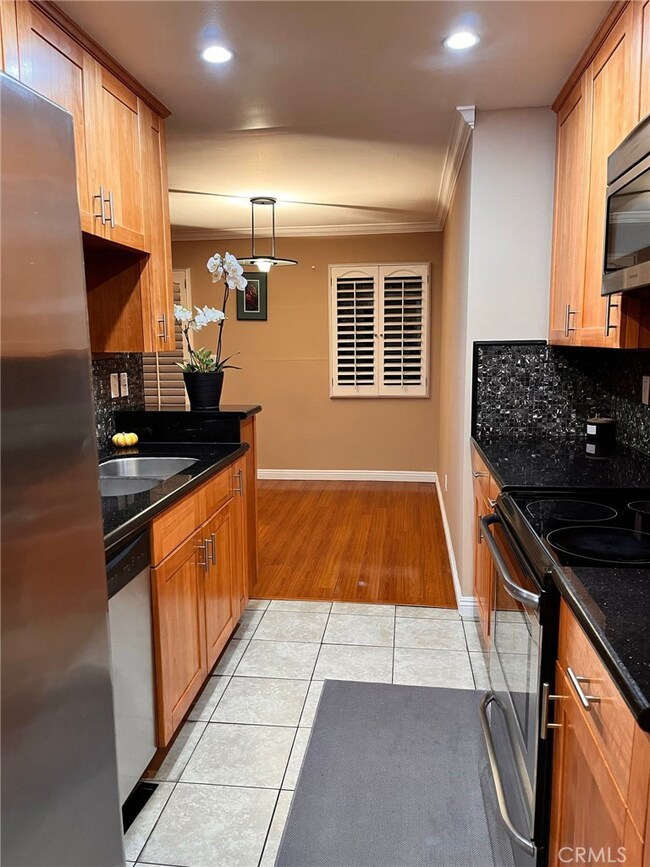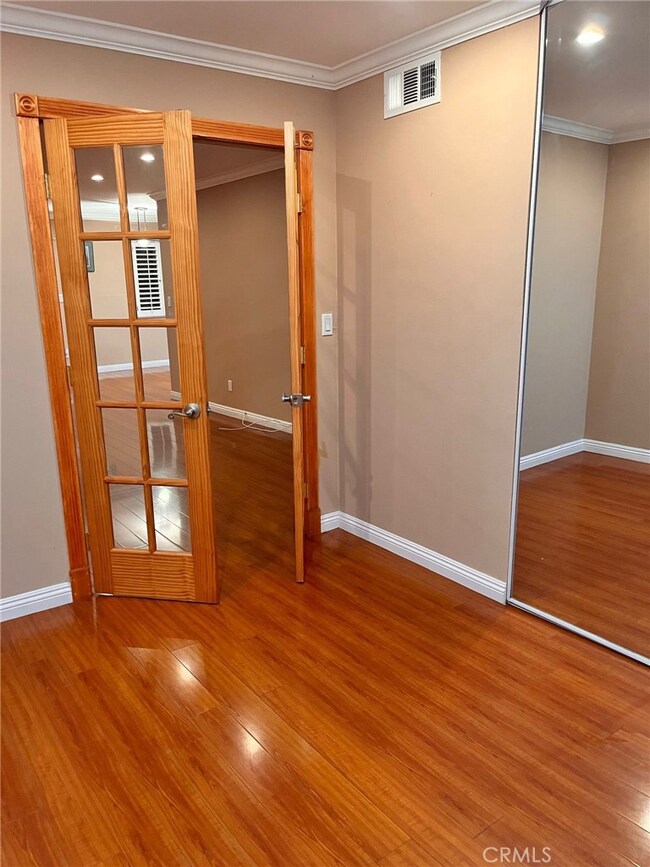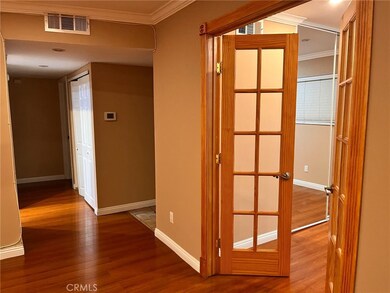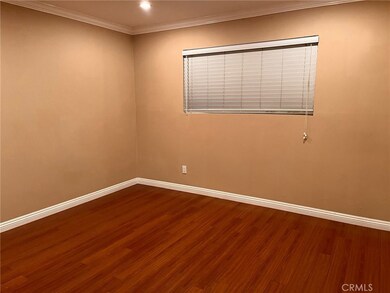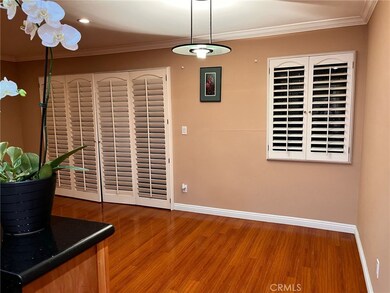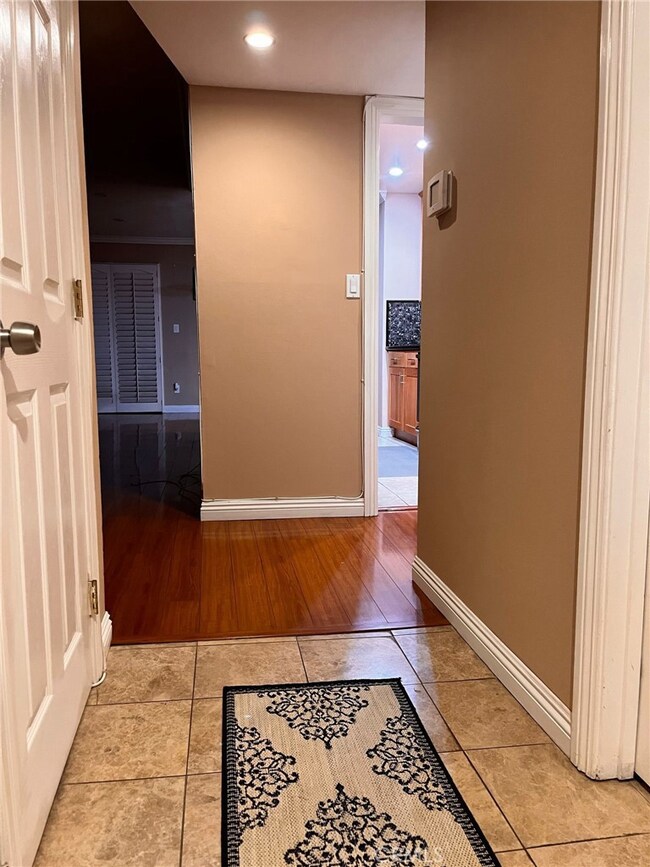
5412 Lindley Ave, Unit 109 Encino, CA 91316
Estimated Value: $535,000 - $583,000
Highlights
- Spa
- 1.29 Acre Lot
- Views
- Gaspar De Portola Middle School Rated A-
- Outdoor Cooking Area
- Patio
About This Home
As of July 2023Building is safe and secure. 3 beroom condo with 2 baths, The building is not FHA approved but will allow for spot FHA financing. The complex is in a Secure and Gated community. Located in one of the nicest areas around. The Condo is ideal for the buyer or buyers that are looking to move in their first home without having anything to fix or do except to place their furniture. The 3rd bedroom is set up as a bonus room/Office or den with double doors and a separate closet in the room set away from the other bedrooms but close to the bathroom. Tiled Main bathroom near the Big Main bedroom. Bedroom 2 has its own private bath with a Jack and Jill entry.This is an End unit, far away from any street traffic noise for additional privacy and noise reduction from the other units. No Common walls in the front of your Condo, no common walls behind your Condo and no Common walls on the side of your Condo, Thus only one Common wall. It has its own Balcony overlooking the parking area. Parking is on street level, Gated with remote and secure. This Condo has Tandem parking next to the elevator for easy access. The parking space is #31. Common laundry facility is right next to the elevators. THERE IS ADDITIONAL STORAGE AREA THAT GOES WITH THE PARKING SPACE OF THE UNIT.
Property Details
Home Type
- Condominium
Est. Annual Taxes
- $6,503
Year Built
- Built in 1971
Lot Details
- 1 Common Wall
HOA Fees
Parking
- 2 Car Garage
- Automatic Gate
Interior Spaces
- 1,149 Sq Ft Home
- Entryway
- Dining Room
- Laundry Room
- Property Views
Bedrooms and Bathrooms
- 3 Bedrooms | 1 Main Level Bedroom
- 2 Full Bathrooms
Home Security
Outdoor Features
- Spa
- Patio
- Exterior Lighting
Utilities
- Central Heating and Cooling System
- Cable TV Available
Listing and Financial Details
- Tax Lot 1
- Tax Tract Number 34670
- Assessor Parcel Number 2162001143
- $130 per year additional tax assessments
Community Details
Overview
- Master Insurance
- 72 Units
- Lindley Association, Phone Number (818) 587-9500
- Retrofit Association
- Westcom HOA
Amenities
- Outdoor Cooking Area
- Community Barbecue Grill
- Laundry Facilities
- Community Storage Space
Recreation
- Community Pool
- Community Spa
Pet Policy
- Pet Restriction
Security
- Security Service
- Controlled Access
- Carbon Monoxide Detectors
- Fire and Smoke Detector
Ownership History
Purchase Details
Purchase Details
Purchase Details
Home Financials for this Owner
Home Financials are based on the most recent Mortgage that was taken out on this home.Purchase Details
Purchase Details
Purchase Details
Purchase Details
Purchase Details
Purchase Details
Home Financials for this Owner
Home Financials are based on the most recent Mortgage that was taken out on this home.Purchase Details
Home Financials for this Owner
Home Financials are based on the most recent Mortgage that was taken out on this home.Purchase Details
Purchase Details
Purchase Details
Home Financials for this Owner
Home Financials are based on the most recent Mortgage that was taken out on this home.Similar Homes in Encino, CA
Home Values in the Area
Average Home Value in this Area
Purchase History
| Date | Buyer | Sale Price | Title Company |
|---|---|---|---|
| Ressel Monika K | -- | None Available | |
| Ressel Monika K | -- | None Available | |
| Ressel Josef | -- | None Available | |
| Ressel Josef | $256,000 | Advantage Title Inc | |
| Ressel Josef | -- | Advantage Title Inc | |
| Msm Economic Development | $170,000 | Fatcola | |
| Bykov Jean Marcus | -- | First American Title Company | |
| Jpmorgan Chase Bank National Association | $184,000 | None Available | |
| Han Kum Sook | $410,000 | Chicago Title Co | |
| Cho Eun Joo | $197,500 | Fidelity National Title Co | |
| Sweetman Laura | -- | Fidelity Title | |
| Vorobyev Sergey | -- | Fidelity Title | |
| Vorobyev Sergey | $132,000 | Fidelity National Title Co |
Mortgage History
| Date | Status | Borrower | Loan Amount |
|---|---|---|---|
| Previous Owner | Han Kum Sook | $369,000 | |
| Previous Owner | Han Kum Sook | $45,100 | |
| Previous Owner | Cho Eun Joo | $54,000 | |
| Previous Owner | Cho Eun Joo | $270,000 | |
| Previous Owner | Cho Eun Joo | $177,750 | |
| Previous Owner | Vorobyev Sergey | $128,040 |
Property History
| Date | Event | Price | Change | Sq Ft Price |
|---|---|---|---|---|
| 07/06/2023 07/06/23 | Sold | $530,000 | 0.0% | $461 / Sq Ft |
| 04/18/2023 04/18/23 | Pending | -- | -- | -- |
| 04/18/2023 04/18/23 | Off Market | $530,000 | -- | -- |
| 04/10/2023 04/10/23 | For Sale | $534,950 | +0.9% | $466 / Sq Ft |
| 04/07/2023 04/07/23 | Off Market | $530,000 | -- | -- |
| 04/06/2023 04/06/23 | Price Changed | $534,950 | 0.0% | $466 / Sq Ft |
| 04/06/2023 04/06/23 | For Sale | $534,950 | -0.7% | $466 / Sq Ft |
| 03/08/2023 03/08/23 | Pending | -- | -- | -- |
| 03/03/2023 03/03/23 | Price Changed | $538,500 | -0.3% | $469 / Sq Ft |
| 02/24/2023 02/24/23 | Price Changed | $539,888 | -0.3% | $470 / Sq Ft |
| 01/20/2023 01/20/23 | For Sale | $541,555 | +111.5% | $471 / Sq Ft |
| 02/27/2012 02/27/12 | Sold | $256,000 | -- | $223 / Sq Ft |
| 02/10/2012 02/10/12 | Pending | -- | -- | -- |
Tax History Compared to Growth
Tax History
| Year | Tax Paid | Tax Assessment Tax Assessment Total Assessment is a certain percentage of the fair market value that is determined by local assessors to be the total taxable value of land and additions on the property. | Land | Improvement |
|---|---|---|---|---|
| 2024 | $6,503 | $530,000 | $292,300 | $237,700 |
| 2023 | $2,522 | $205,227 | $75,450 | $129,777 |
| 2022 | $2,402 | $201,204 | $73,971 | $127,233 |
| 2021 | $2,366 | $197,260 | $72,521 | $124,739 |
| 2019 | $2,293 | $191,411 | $70,371 | $121,040 |
| 2018 | $2,276 | $187,659 | $68,992 | $118,667 |
| 2016 | $2,160 | $180,374 | $66,314 | $114,060 |
| 2015 | $2,128 | $177,665 | $65,318 | $112,347 |
| 2014 | $2,140 | $174,186 | $64,039 | $110,147 |
Agents Affiliated with this Home
-
George Hann

Seller's Agent in 2023
George Hann
Home Smart Realty Group
(562) 537-4130
1 in this area
10 Total Sales
-
Leyla Lovineh

Buyer's Agent in 2023
Leyla Lovineh
T.N.G. Real Estate Consultants
(949) 544-9641
1 in this area
32 Total Sales
-
Jean Bykov
J
Seller's Agent in 2012
Jean Bykov
Domic Inc.
(310) 927-9555
6 Total Sales
About This Building
Map
Source: California Regional Multiple Listing Service (CRMLS)
MLS Number: PW23010868
APN: 2162-001-143
- 5412 Lindley Ave Unit 201
- 5400 Lindley Ave Unit 116
- 5400 Lindley Ave Unit 105
- 5429 Newcastle Ave Unit 213
- 5429 Newcastle Ave Unit 311
- 5334 Lindley Ave Unit 125
- 5334 Lindley Ave Unit 314
- 5334 Lindley Ave Unit 337
- 5334 Lindley Ave Unit 340
- 5349 Newcastle Ave Unit 42
- 5349 Newcastle Ave Unit 67
- 5349 Newcastle Ave Unit 18
- 5500 Lindley Ave Unit 209
- 5461 Newcastle Ave Unit 14
- 5339 Newcastle Ave Unit 103
- 5403 Newcastle Ave Unit 60
- 5403 Newcastle Ave Unit 69
- 5403 Newcastle Ave Unit 64
- 5325 Lindley Ave Unit 202
- 5330 Lindley Ave Unit 305
- 5412 Lindley Ave
- 5412 Lindley Ave Unit 110
- 5412 Lindley Ave Unit 221
- 5412 Lindley Ave Unit 220
- 5412 Lindley Ave Unit 219
- 5412 Lindley Ave Unit 218
- 5412 Lindley Ave Unit 217
- 5412 Lindley Ave Unit 216
- 5412 Lindley Ave Unit 215
- 5412 Lindley Ave Unit 214
- 5412 Lindley Ave Unit 213
- 5412 Lindley Ave Unit 212
- 5412 Lindley Ave Unit 211
- 5412 Lindley Ave Unit 210
- 5412 Lindley Ave Unit 209
- 5412 Lindley Ave Unit 208
- 5412 Lindley Ave Unit 207
- 5412 Lindley Ave Unit 206
- 5412 Lindley Ave Unit 111
- 5412 Lindley Ave Unit 109
