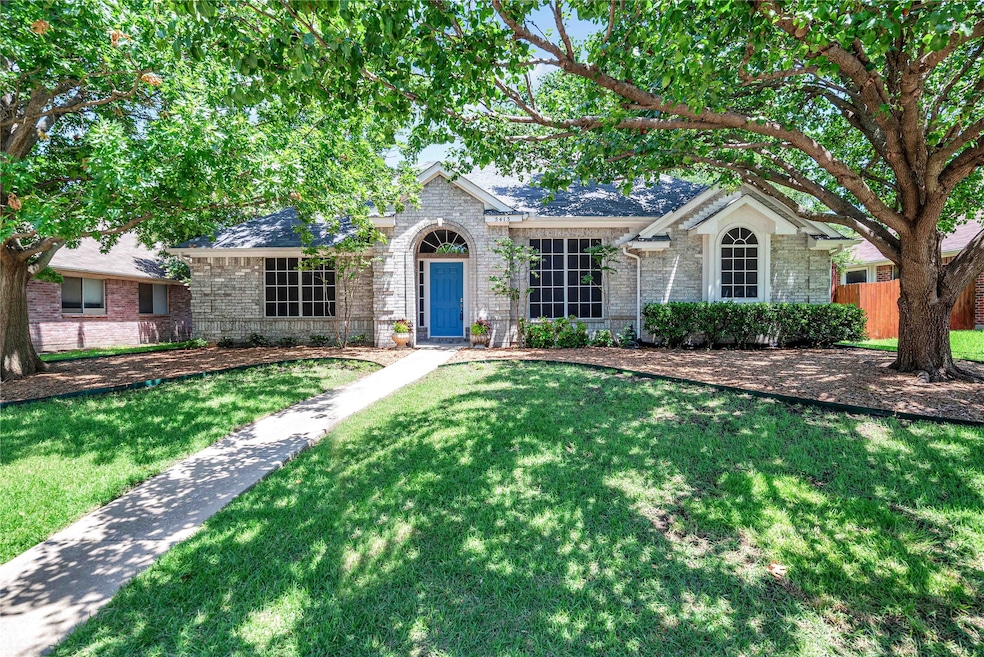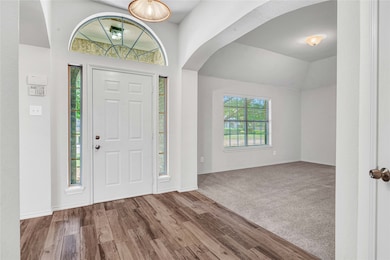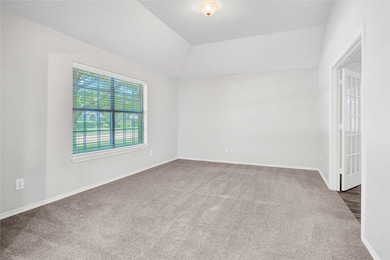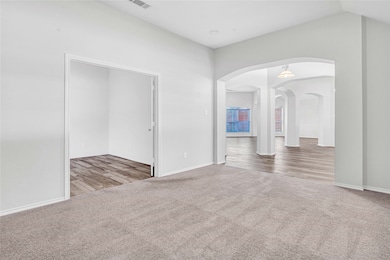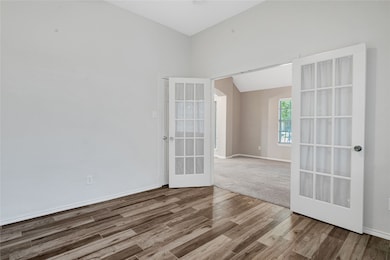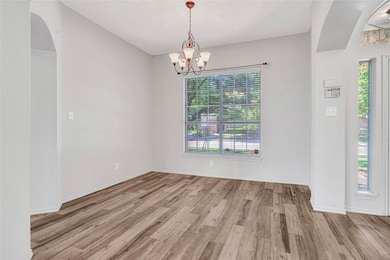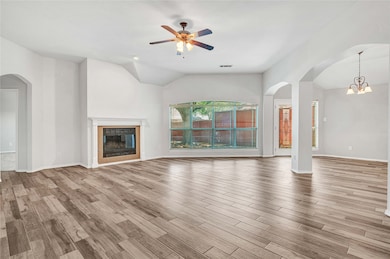
5413 Carrington Dr Richardson, TX 75082
Breckinridge NeighborhoodEstimated payment $3,423/month
Highlights
- Open Floorplan
- Vaulted Ceiling
- Granite Countertops
- Schell Elementary School Rated A
- Traditional Architecture
- Private Yard
About This Home
Discover this beautifully maintained 4-bedroom, 2-bathroom home nestled in a quiet, established neighborhood within the award-winning Plano school district. This spacious single-story home features arched entryways, wood-look tile, and an open-concept layout ideal for both everyday living and entertaining.
Enjoy a light-filled living area with vaulted ceilings and a fireplace with a gas starter, and a lovely kitchen with a gas stove, quartz countertops, ample cabinetry, and a breakfast nook. The primary suite offers a private retreat with vaulted ceilings with a separate soaking tub and shower.
The landscaped backyard is perfect for relaxing or hosting and boasts plenty of space to play or garden. Garden shed in the backyard provides additional storage.
Conveniently located near shopping, dining, parks, and major highways—this home combines comfort, style, and unbeatable location!
Listing Agent
Keller Williams Central Brokerage Phone: 214-499-2444 License #0533310 Listed on: 07/11/2025

Co-Listing Agent
Keller Williams Central Brokerage Phone: 214-499-2444 License #0813585
Home Details
Home Type
- Single Family
Est. Annual Taxes
- $8,423
Year Built
- Built in 1997
Lot Details
- 9,148 Sq Ft Lot
- Lot Dimensions are 125 x 72
- Wood Fence
- Landscaped
- Interior Lot
- Few Trees
- Private Yard
- Back Yard
HOA Fees
- $34 Monthly HOA Fees
Parking
- 2 Car Attached Garage
- Alley Access
- Rear-Facing Garage
- Driveway
Home Design
- Traditional Architecture
- Brick Exterior Construction
- Slab Foundation
- Composition Roof
Interior Spaces
- 2,396 Sq Ft Home
- 1-Story Property
- Open Floorplan
- Built-In Features
- Vaulted Ceiling
- Ceiling Fan
- Decorative Fireplace
- Fireplace With Gas Starter
- Window Treatments
- Living Room with Fireplace
Kitchen
- Eat-In Kitchen
- Gas Cooktop
- Microwave
- Dishwasher
- Kitchen Island
- Granite Countertops
- Disposal
Flooring
- Carpet
- Tile
Bedrooms and Bathrooms
- 4 Bedrooms
- Walk-In Closet
- 2 Full Bathrooms
- Double Vanity
Outdoor Features
- Outdoor Storage
- Rain Gutters
Schools
- Schell Elementary School
- Mcmillen High School
Utilities
- Central Air
- Underground Utilities
- High Speed Internet
- Cable TV Available
Community Details
- Association fees include management
- Carrington Estates HOA
- Carrington Estates Ph Iii Subdivision
Listing and Financial Details
- Legal Lot and Block 5 / C
- Assessor Parcel Number R312500C00501
Map
Home Values in the Area
Average Home Value in this Area
Tax History
| Year | Tax Paid | Tax Assessment Tax Assessment Total Assessment is a certain percentage of the fair market value that is determined by local assessors to be the total taxable value of land and additions on the property. | Land | Improvement |
|---|---|---|---|---|
| 2023 | $8,423 | $413,025 | $110,000 | $303,025 |
| 2022 | $8,369 | $407,400 | $100,000 | $307,400 |
| 2021 | $6,542 | $299,372 | $80,000 | $219,372 |
| 2020 | $6,686 | $301,345 | $70,000 | $231,345 |
| 2019 | $6,896 | $296,473 | $70,000 | $226,473 |
| 2018 | $6,508 | $278,550 | $70,000 | $208,550 |
| 2017 | $6,035 | $258,334 | $55,000 | $203,334 |
| 2016 | $5,642 | $239,700 | $55,000 | $184,700 |
| 2015 | $4,778 | $198,330 | $46,000 | $152,330 |
Property History
| Date | Event | Price | Change | Sq Ft Price |
|---|---|---|---|---|
| 07/11/2025 07/11/25 | For Sale | $485,000 | -- | $202 / Sq Ft |
Purchase History
| Date | Type | Sale Price | Title Company |
|---|---|---|---|
| Warranty Deed | -- | None Available | |
| Vendors Lien | -- | Hftc | |
| Vendors Lien | -- | -- | |
| Warranty Deed | -- | -- | |
| Warranty Deed | -- | -- |
Mortgage History
| Date | Status | Loan Amount | Loan Type |
|---|---|---|---|
| Previous Owner | $142,800 | New Conventional | |
| Previous Owner | $155,710 | New Conventional | |
| Previous Owner | $161,750 | Unknown | |
| Previous Owner | $158,550 | No Value Available | |
| Previous Owner | $130,000 | No Value Available | |
| Previous Owner | $88,900 | Construction |
About the Listing Agent
Joyce Lynn's Other Listings
Source: North Texas Real Estate Information Systems (NTREIS)
MLS Number: 20992853
APN: R-3125-00C-0050-1
- 5421 Palace Dr
- 1017 Nickerson Ln
- 3708 Ledgestone Ct
- 5925 Wamego Ln
- 1008 Yarnell Place
- 5736 New Castle Dr
- 5920 Colby Dr
- 5924 Mulvane Dr
- 5504 Seneca Dr
- 5817 Mulvane Dr
- 1104 Ruby St
- 5725 Gerber Terrace
- 1117 Ruby St
- 3309 Grantham Dr
- 130 Glenwood Dr
- 5405 Enfield Dr
- 116 Fallbrook Dr
- 5517 Enfield Dr
- 1300 Dragonfly Dr
- 131 Sweetgum Dr
- 5414 Carrington Dr
- 5413 Harbour Rd
- 3509 New Castle Ct
- 5808 Colby Dr
- 5901 Colby Dr
- 3798 Marshfield Dr
- 5505 Glenscape Cir
- 317 Sycamore Dr
- 432 Hickory Dr
- 2834 Lincolnshire Dr
- 2904 Champlin Ct
- 5708 Mckinley Ln
- 4250 E Renner Rd
- 405 Love Bird Ln
- 4804 Appleridge Dr
- 310 Greenfield Dr
- 321 Greenfield Dr
- 4008 Kyndra Cir
- 4000 E Renner Rd
- 404 Creekside Dr
