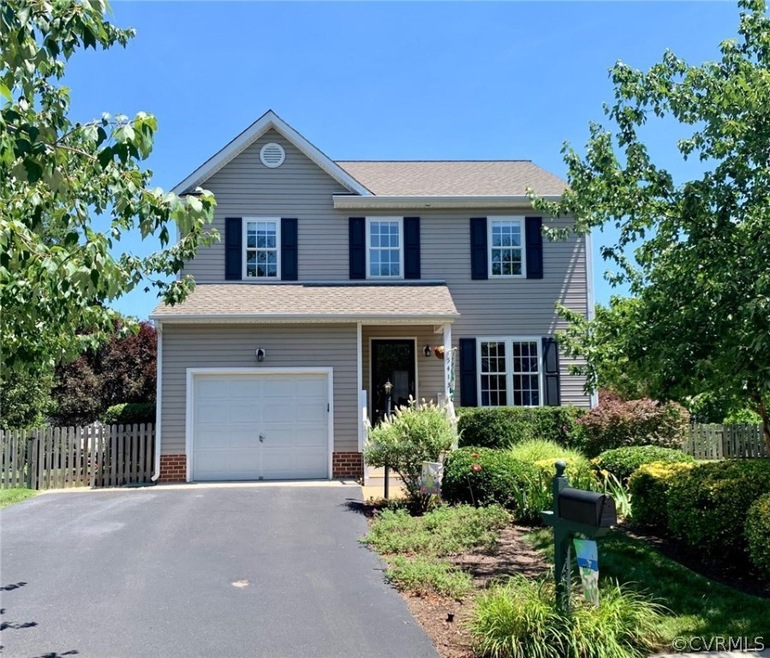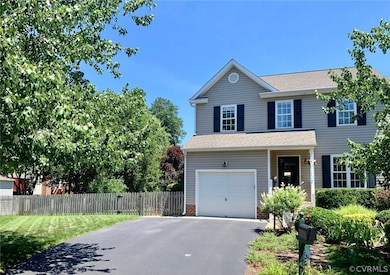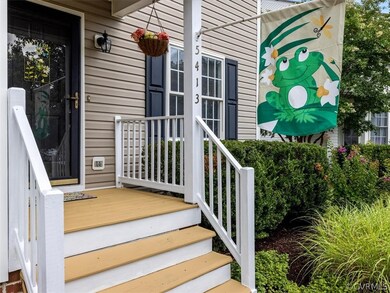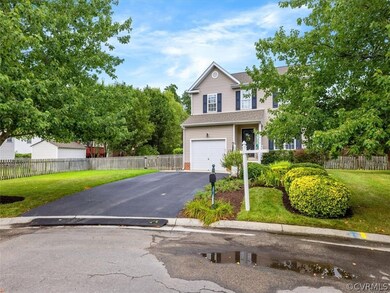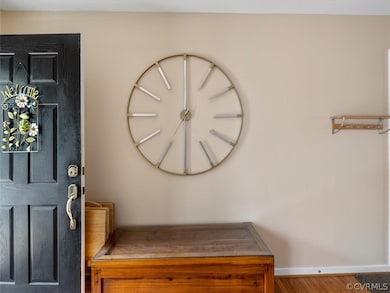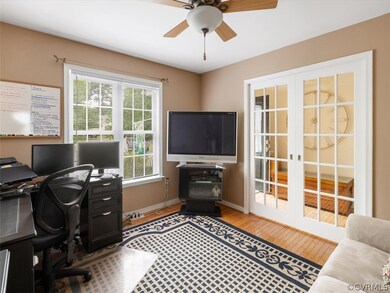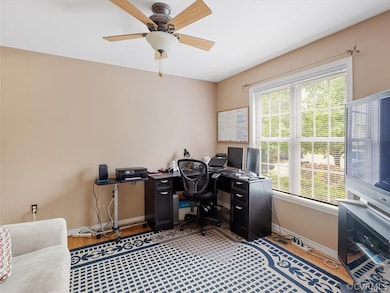
5413 Cranston Ct Glen Allen, VA 23059
Twin Hickory NeighborhoodHighlights
- Outdoor Pool
- Clubhouse
- Transitional Architecture
- Twin Hickory Elementary School Rated A-
- Deck
- Wood Flooring
About This Home
As of September 2022Stop the car! This well maintained transitional home in the heart of Twin Hickory offers 4 bedrooms, 2.5 baths, fresh paint and an attached garage (a rare find in Avery Green) along with award winning Henrico County Schools. The lower level has a private living room that can be closed off to utilize as an office or playroom, a large eat-in kitchen with a pantry and sliding glass door to a huge rear deck, and a family room that is open to the kitchen and has a fireplace. The upper level has a spacious primary suite with attached full bath and walk-in closet. The three other bedrooms are all good sizes. **Recent updates include: new roof in 2018 and replaced HVAC (furnace and ac) in 2015**. All this and the amazing Twin Hickory amenities including: pool, clubhouse, tennis courts, play ground, walking paths and more!
Home Details
Home Type
- Single Family
Est. Annual Taxes
- $2,914
Year Built
- Built in 1999
Lot Details
- 7,379 Sq Ft Lot
- Cul-De-Sac
- Picket Fence
- Partially Fenced Property
- Level Lot
- Sprinkler System
- Zoning described as R5A
HOA Fees
- $78 Monthly HOA Fees
Parking
- 1 Car Direct Access Garage
- Driveway
- Off-Street Parking
Home Design
- Transitional Architecture
- Frame Construction
- Composition Roof
- Vinyl Siding
Interior Spaces
- 1,790 Sq Ft Home
- 2-Story Property
- Ceiling Fan
- Gas Fireplace
- French Doors
- Crawl Space
- Attic Fan
Kitchen
- Breakfast Area or Nook
- Eat-In Kitchen
- Gas Cooktop
- Stove
- Microwave
- Dishwasher
- Kitchen Island
- Laminate Countertops
- Disposal
Flooring
- Wood
- Carpet
- Ceramic Tile
- Vinyl
Bedrooms and Bathrooms
- 4 Bedrooms
- En-Suite Primary Bedroom
- Walk-In Closet
Laundry
- Dryer
- Washer
Outdoor Features
- Outdoor Pool
- Deck
- Porch
Schools
- Twin Hickory Elementary School
- Short Pump Middle School
- Deep Run High School
Utilities
- Forced Air Heating and Cooling System
- Heating System Uses Natural Gas
- Cable TV Available
Listing and Financial Details
- Tax Lot 63
- Assessor Parcel Number 745-773-2422
Community Details
Overview
- Avery Green Subdivision
Amenities
- Common Area
- Clubhouse
Recreation
- Community Basketball Court
- Community Playground
- Community Pool
Ownership History
Purchase Details
Home Financials for this Owner
Home Financials are based on the most recent Mortgage that was taken out on this home.Purchase Details
Purchase Details
Home Financials for this Owner
Home Financials are based on the most recent Mortgage that was taken out on this home.Similar Homes in Glen Allen, VA
Home Values in the Area
Average Home Value in this Area
Purchase History
| Date | Type | Sale Price | Title Company |
|---|---|---|---|
| Bargain Sale Deed | $475,000 | -- | |
| Warranty Deed | $177,950 | -- | |
| Deed | $158,500 | -- |
Mortgage History
| Date | Status | Loan Amount | Loan Type |
|---|---|---|---|
| Open | $475,000 | New Conventional | |
| Previous Owner | $134,275 | Stand Alone Refi Refinance Of Original Loan | |
| Previous Owner | $142,300 | New Conventional |
Property History
| Date | Event | Price | Change | Sq Ft Price |
|---|---|---|---|---|
| 07/15/2025 07/15/25 | Pending | -- | -- | -- |
| 07/11/2025 07/11/25 | For Sale | $499,950 | +5.3% | $279 / Sq Ft |
| 09/06/2022 09/06/22 | Sold | $475,000 | +18.8% | $265 / Sq Ft |
| 08/01/2022 08/01/22 | Pending | -- | -- | -- |
| 07/14/2022 07/14/22 | For Sale | $399,950 | -- | $223 / Sq Ft |
Tax History Compared to Growth
Tax History
| Year | Tax Paid | Tax Assessment Tax Assessment Total Assessment is a certain percentage of the fair market value that is determined by local assessors to be the total taxable value of land and additions on the property. | Land | Improvement |
|---|---|---|---|---|
| 2025 | $4,015 | $446,000 | $110,000 | $336,000 |
| 2024 | $4,015 | $423,400 | $100,000 | $323,400 |
| 2023 | $3,599 | $423,400 | $100,000 | $323,400 |
| 2022 | $2,914 | $342,800 | $90,000 | $252,800 |
| 2021 | $2,895 | $329,300 | $80,000 | $249,300 |
| 2020 | $2,865 | $329,300 | $80,000 | $249,300 |
| 2019 | $2,712 | $311,700 | $80,000 | $231,700 |
| 2018 | $2,620 | $301,200 | $80,000 | $221,200 |
| 2017 | $2,487 | $285,900 | $70,000 | $215,900 |
| 2016 | $2,487 | $285,900 | $70,000 | $215,900 |
| 2015 | $2,319 | $273,600 | $70,000 | $203,600 |
| 2014 | $2,319 | $266,600 | $70,000 | $196,600 |
Agents Affiliated with this Home
-
M
Seller's Agent in 2025
Meredith Hopper
Redfin Corporation
-
Jeny Gomes

Buyer's Agent in 2025
Jeny Gomes
Fathom Realty Virginia
(804) 244-1463
28 Total Sales
-
Christy Carroll

Seller's Agent in 2022
Christy Carroll
Compass
(804) 307-6162
1 in this area
97 Total Sales
-
Nancy Garrison
N
Seller Co-Listing Agent in 2022
Nancy Garrison
Compass
(804) 288-8888
1 in this area
90 Total Sales
-
Will Zimmer

Buyer's Agent in 2022
Will Zimmer
Compass
(804) 690-1536
1 in this area
82 Total Sales
Map
Source: Central Virginia Regional MLS
MLS Number: 2219560
APN: 745-773-2422
- 1437 New Haven Ct
- 1436 New Haven Ct
- 0 Manakin Rd Unit VAGO2000320
- 5227 Scotsglen Dr
- 5904 Park Creste Dr
- 4905 Old Millrace Place
- 5001 Old Millrace Ct
- 1024 Belva Ct
- 5100 Park Commons Loop
- 5020 Belmont Park Rd
- 5037 Hickory Meadows Place
- 11420 Willows Green Way
- 11141 Opaca Ln
- 5209 Wheat Ridge Place
- 5505 Benoni Dr
- 5025 Ellis Meadows Ct
- 11521 Saddleridge Rd
- 11075 Ellis Meadows Ln
- 915 Jamerson Ln
- 5311 Benmable Ct
