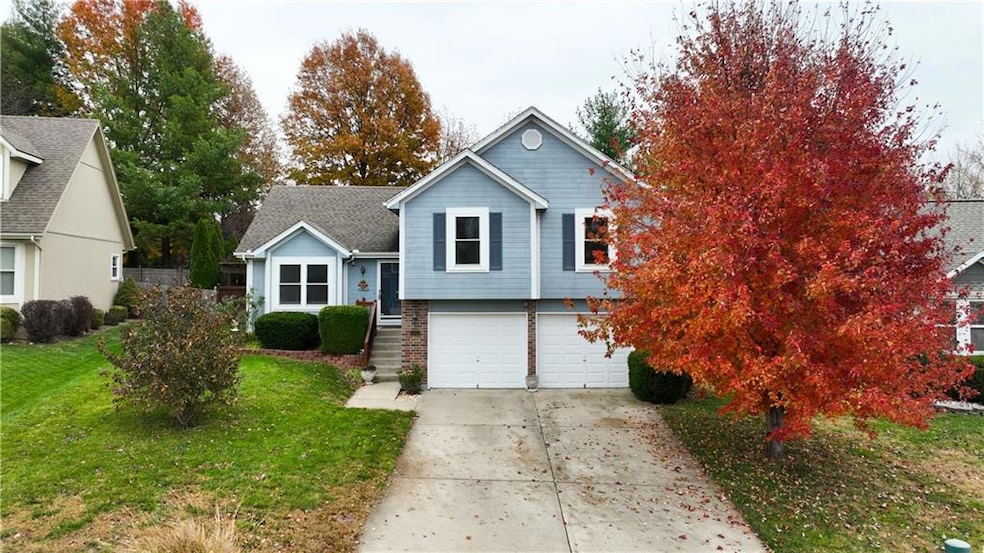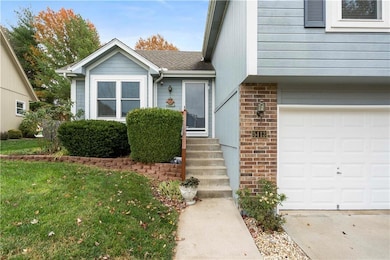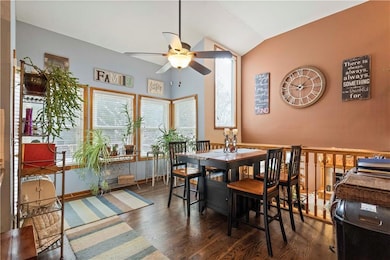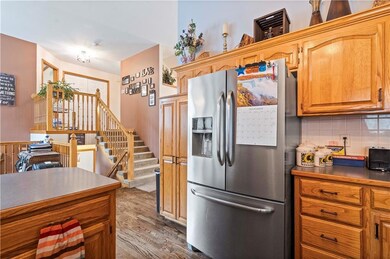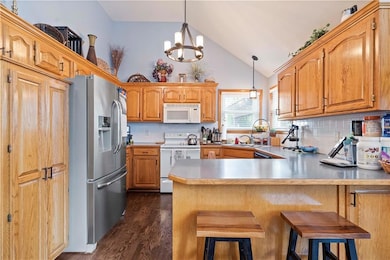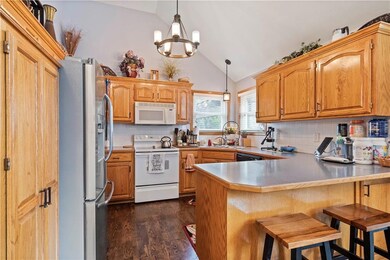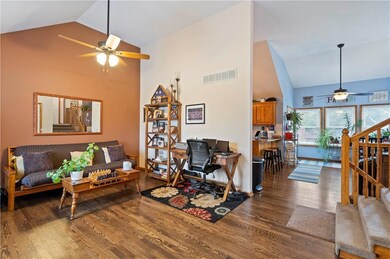
5413 NE Scenic Dr Lees Summit, MO 64064
Lee's Summit NeighborhoodEstimated Value: $335,000 - $414,000
Highlights
- Atrium Room
- Deck
- Traditional Architecture
- Voy Spears Jr. Elementary School Rated A
- Vaulted Ceiling
- Wood Flooring
About This Home
As of December 2023Beautiful, light bright and open, atrium split! Very well maintained with newer windows, and 2021 HVAC. Big, partially covered outdoor entertainment area with privacy fenced yard. Fence is gated for easy access to lake walking trail and wildlife viewing. No neighbors behind. Nice, quiet neighborhood. Kitchen is a cook's dream with lots of counter space, cabinets, breakfast bar, and windows over the sink. Dining table area overlooks a walk/out family room w/fireplace. PLUS there is also a finished sub-basement with storage area and built in shelves. Master bedroom is spacious and has a window seat! Master Bath has a separate tub and shower, is spa-like, and has a walk-in closet. 2nd and 3rd bedrooms are conveniently located w/a 2nd full bath and laundry area on the same floor. Oversized 2 car garage! Home is located near highways, shopping, and schools. Come take a look today.
Last Agent to Sell the Property
United Real Estate Kansas City Brokerage Phone: 816-419-9910 License #2000169691 Listed on: 10/31/2023

Home Details
Home Type
- Single Family
Est. Annual Taxes
- $3,340
Year Built
- Built in 1999
Lot Details
- 7,424 Sq Ft Lot
- Lot Dimensions are 58x128x81x122
- Privacy Fence
- Wood Fence
- Many Trees
HOA Fees
- $7 Monthly HOA Fees
Parking
- 2 Car Attached Garage
- Inside Entrance
- Front Facing Garage
- Garage Door Opener
Home Design
- Traditional Architecture
- Frame Construction
- Composition Roof
Interior Spaces
- Vaulted Ceiling
- Ceiling Fan
- Thermal Windows
- Family Room with Fireplace
- Family Room Downstairs
- Separate Formal Living Room
- Combination Kitchen and Dining Room
- Atrium Room
- Home Gym
- Wood Flooring
- Storm Doors
Kitchen
- Country Kitchen
- Dishwasher
- Disposal
Bedrooms and Bathrooms
- 3 Bedrooms
- Walk-In Closet
- Whirlpool Bathtub
Finished Basement
- Walk-Out Basement
- Basement Fills Entire Space Under The House
- Sub-Basement
Schools
- Voy Spears Elementary School
- Blue Springs South High School
Additional Features
- Deck
- City Lot
- Forced Air Heating and Cooling System
Community Details
- Community Management Association
- Ridgewood Hills Subdivision
Listing and Financial Details
- Assessor Parcel Number 43-210-06-06-00-0-00-000
- $0 special tax assessment
Ownership History
Purchase Details
Home Financials for this Owner
Home Financials are based on the most recent Mortgage that was taken out on this home.Purchase Details
Purchase Details
Purchase Details
Purchase Details
Home Financials for this Owner
Home Financials are based on the most recent Mortgage that was taken out on this home.Purchase Details
Purchase Details
Home Financials for this Owner
Home Financials are based on the most recent Mortgage that was taken out on this home.Purchase Details
Home Financials for this Owner
Home Financials are based on the most recent Mortgage that was taken out on this home.Similar Homes in Lees Summit, MO
Home Values in the Area
Average Home Value in this Area
Purchase History
| Date | Buyer | Sale Price | Title Company |
|---|---|---|---|
| Shireman Michael James | -- | None Listed On Document | |
| Burt Dawn D | -- | None Listed On Document | |
| Burt Dawn | -- | -- | |
| Burt Dawn | -- | None Available | |
| Burt Dawn D | -- | Chicago | |
| Kilmer Steven C | -- | None Available | |
| Mclaughlin Michael D | -- | Security Land Title Company | |
| Kevin Duffey Construction Inc | -- | Stewart Title |
Mortgage History
| Date | Status | Borrower | Loan Amount |
|---|---|---|---|
| Open | Shireman Michael James | $316,364 | |
| Previous Owner | Burt Thomas R | $123,000 | |
| Previous Owner | Burt Dawn D | $121,200 | |
| Previous Owner | Mclaughlin Michael D | $108,500 | |
| Previous Owner | Kevin Duffey Construction Inc | $22,536 |
Property History
| Date | Event | Price | Change | Sq Ft Price |
|---|---|---|---|---|
| 12/18/2023 12/18/23 | Sold | -- | -- | -- |
| 11/16/2023 11/16/23 | Pending | -- | -- | -- |
| 11/08/2023 11/08/23 | Price Changed | $325,000 | -3.0% | $136 / Sq Ft |
| 10/31/2023 10/31/23 | For Sale | $335,000 | -- | $140 / Sq Ft |
Tax History Compared to Growth
Tax History
| Year | Tax Paid | Tax Assessment Tax Assessment Total Assessment is a certain percentage of the fair market value that is determined by local assessors to be the total taxable value of land and additions on the property. | Land | Improvement |
|---|---|---|---|---|
| 2024 | $3,769 | $49,210 | $6,855 | $42,355 |
| 2023 | $3,701 | $49,210 | $7,112 | $42,098 |
| 2022 | $3,340 | $39,330 | $4,589 | $34,741 |
| 2021 | $3,337 | $39,330 | $4,589 | $34,741 |
| 2020 | $3,214 | $37,467 | $4,589 | $32,878 |
| 2019 | $3,116 | $37,467 | $4,589 | $32,878 |
| 2018 | $2,795 | $32,608 | $3,994 | $28,614 |
| 2017 | $2,795 | $32,608 | $3,994 | $28,614 |
| 2016 | $2,625 | $30,723 | $5,187 | $25,536 |
| 2014 | $2,615 | $30,409 | $5,182 | $25,227 |
Agents Affiliated with this Home
-
Nancy McDonald
N
Seller's Agent in 2023
Nancy McDonald
United Real Estate Kansas City
(816) 629-4494
1 in this area
24 Total Sales
-
Aaron Loughlin

Buyer's Agent in 2023
Aaron Loughlin
Keller Williams KC North
(816) 728-5552
17 in this area
802 Total Sales
Map
Source: Heartland MLS
MLS Number: 2461402
APN: 43-210-06-06-00-0-00-000
- 1009 NE Scenic Ct
- 5309 NE Rainbow Cir
- 5416 NE Sunshine Dr
- 5468 NE Wedgewood Ln
- 5720 NE Quartz Dr
- 5408 NE Wedgewood Ln
- 525 NE Olympic Ct
- 5316 NE Northgate Crossing
- 5484 NE Northgate Crossing
- 1321 NE Brandywine Rd
- 4713 NE Saratoga Ct
- 1108 NE Goshen Ct
- 5103 NE Ash Grove Place
- 5445 NE Northgate Crossing
- 724 NE Seabrook Cir
- 6113 NE Kensington Dr
- 5706 NE Sapphire Place
- 6141 NE Kensington Dr
- 5448 NE Northgate Cir
- 5713 NE Sapphire Ct
- 5413 NE Scenic Dr
- 5409 NE Scenic Dr
- 5417 NE Scenic Dr
- 5421 NE Scenic Dr
- 5405 NE Scenic Dr
- 5412 NE Scenic Dr
- 5408 NE Scenic Dr
- 5416 NE Scenic Dr
- 5425 NE Scenic Dr
- 5401 NE Scenic Dr
- 5404 NE Scenic Dr
- 5420 NE Scenic Dr
- 5429 NE Scenic Dr
- 5400 NE Scenic Dr
- 5424 NE Scenic Dr
- 5413 NE Rainbow Ct
- 5417 NE Rainbow Ct
- 5409 NE Rainbow Ct
- 5433 NE Scenic Dr
- 5428 NE Scenic Dr
