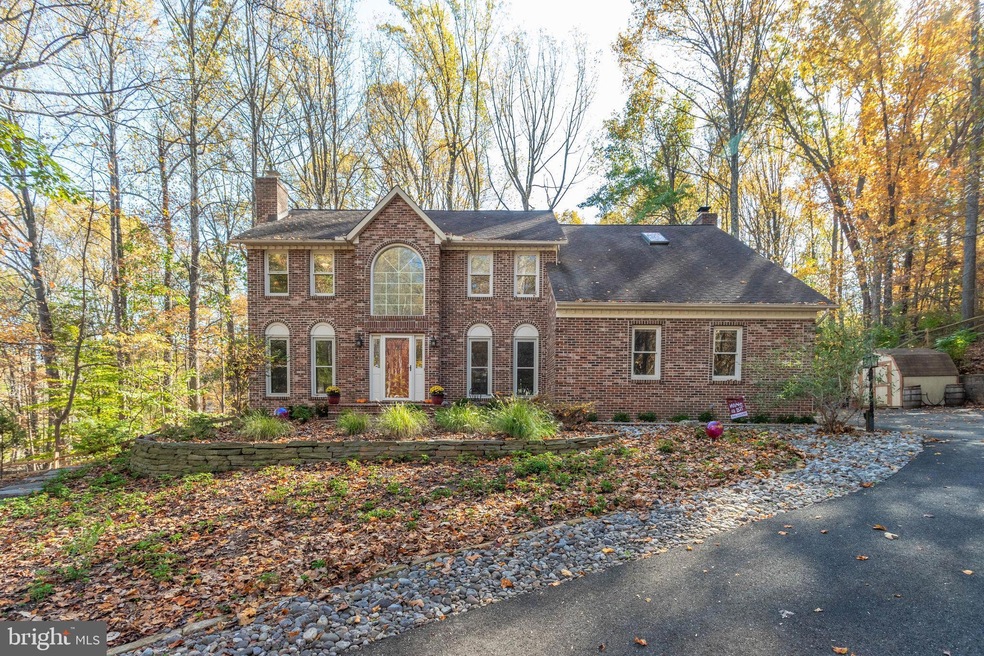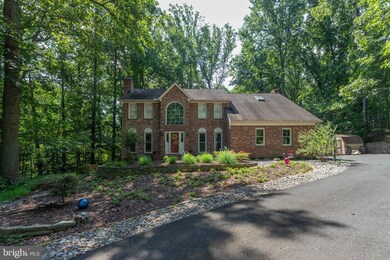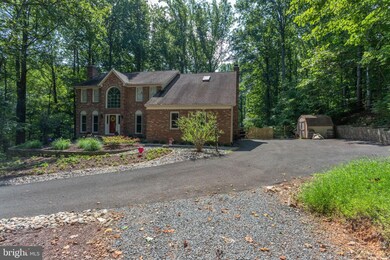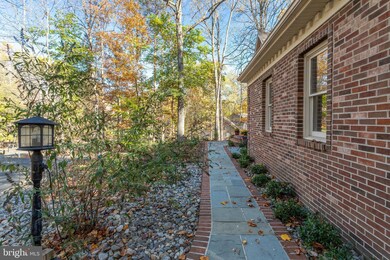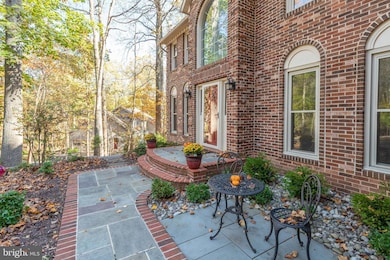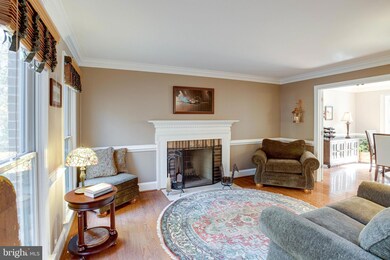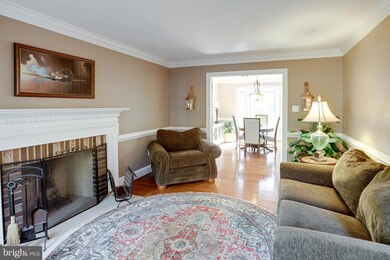
5413 Nuthatch Ct Warrenton, VA 20187
Vint Hill NeighborhoodHighlights
- Spa
- Deck
- Wooded Lot
- Colonial Architecture
- Recreation Room
- Two Story Ceilings
About This Home
As of December 2021Welcome Home to this Stately Brick Colonial situated on a private one acre lot in a cul-de-sac! Offering 4/5 Bedrooms on the upper level, Two Story Foyer, Hardwood Flooring and Staircase with Iron Railings, Formal Living Room with Wood Burning Fireplace, Dining Room with Walk-in Bay Window, Updated Kitchen with Granite, Stainless Steel Appliances, wine refrigerator and Island, Family Room with Wood Burning Fireplace, Main Level Office/Den, Huge Master Suite with Sitting Room/Nursery, Master Bathroom with Jetted Tub and Custom Tile, Upper Level Laundry. Finished Walk-Out lower Level with Recreation Room, Full Bath and extra storage. Private Treed Back Yard with Deck, Retractable Awning, Hot Tub, Extended Patio with built in Fire Pit, Cornhole/Horseshoe Pit, Fully Fenced - PERFECT for Entertaining! Fresh Paint, Updated lighting, Extensive Crown Molding throughout, Washer/Dryer, Window Treatments, Shed, extensive Landscaping & Hardscaping plus More! Located on the DC side of Warrenton with easy access to Warrenton and Gainesville, just minutes to the new commuter lot!
Last Agent to Sell the Property
Samson Properties License #0225037164 Listed on: 11/09/2019

Home Details
Home Type
- Single Family
Est. Annual Taxes
- $4,938
Year Built
- Built in 1987
Lot Details
- 1.06 Acre Lot
- Cul-De-Sac
- Split Rail Fence
- Back Yard Fenced
- Landscaped
- Extensive Hardscape
- Wooded Lot
- Property is in very good condition
- Property is zoned R1
Parking
- 2 Car Attached Garage
- Side Facing Garage
- Garage Door Opener
Home Design
- Colonial Architecture
- Asphalt Roof
- Brick Front
Interior Spaces
- Property has 3 Levels
- Traditional Floor Plan
- Built-In Features
- Chair Railings
- Crown Molding
- Two Story Ceilings
- Ceiling Fan
- Skylights
- 2 Fireplaces
- Fireplace With Glass Doors
- Fireplace Mantel
- Brick Fireplace
- Double Hung Windows
- Bay Window
- French Doors
- Sliding Doors
- Six Panel Doors
- Family Room Off Kitchen
- Living Room
- Formal Dining Room
- Den
- Recreation Room
- Flood Lights
- Attic
Kitchen
- Eat-In Kitchen
- Electric Oven or Range
- Self-Cleaning Oven
- Built-In Microwave
- Extra Refrigerator or Freezer
- Ice Maker
- Dishwasher
- Stainless Steel Appliances
- Kitchen Island
- Upgraded Countertops
- Disposal
Flooring
- Wood
- Carpet
- Laminate
- Ceramic Tile
Bedrooms and Bathrooms
- 5 Bedrooms
- En-Suite Primary Bedroom
- En-Suite Bathroom
- Walk-In Closet
- Whirlpool Bathtub
Laundry
- Laundry on upper level
- Electric Dryer
- Washer
Finished Basement
- Walk-Out Basement
- Basement Fills Entire Space Under The House
- Connecting Stairway
- Exterior Basement Entry
- Sump Pump
- Basement Windows
Outdoor Features
- Spa
- Deck
- Patio
- Exterior Lighting
- Shed
Schools
- C. Hunter Ritchie Elementary School
- Auburn Middle School
- Kettle Run High School
Utilities
- Central Air
- Heat Pump System
- Vented Exhaust Fan
- 60 Gallon+ Electric Water Heater
- On Site Septic
Community Details
- No Home Owners Association
- Auburn Mill Estates Subdivision
Listing and Financial Details
- Tax Lot 39
- Assessor Parcel Number 7905-33-6751
Ownership History
Purchase Details
Home Financials for this Owner
Home Financials are based on the most recent Mortgage that was taken out on this home.Purchase Details
Home Financials for this Owner
Home Financials are based on the most recent Mortgage that was taken out on this home.Purchase Details
Home Financials for this Owner
Home Financials are based on the most recent Mortgage that was taken out on this home.Purchase Details
Home Financials for this Owner
Home Financials are based on the most recent Mortgage that was taken out on this home.Similar Homes in Warrenton, VA
Home Values in the Area
Average Home Value in this Area
Purchase History
| Date | Type | Sale Price | Title Company |
|---|---|---|---|
| Warranty Deed | $707,500 | Rgs Title Llc | |
| Warranty Deed | $665,000 | Palladian Title Llc | |
| Warranty Deed | $564,900 | Bay County Title Llc | |
| Warranty Deed | $410,000 | -- |
Mortgage History
| Date | Status | Loan Amount | Loan Type |
|---|---|---|---|
| Open | $650,000 | New Conventional | |
| Previous Owner | $480,000 | New Conventional | |
| Previous Owner | $585,236 | VA | |
| Previous Owner | $417,000 | Stand Alone Refi Refinance Of Original Loan | |
| Previous Owner | $387,000 | VA | |
| Previous Owner | $391,000 | VA | |
| Previous Owner | $395,342 | VA | |
| Previous Owner | $305,000 | New Conventional | |
| Previous Owner | $70,000 | Credit Line Revolving |
Property History
| Date | Event | Price | Change | Sq Ft Price |
|---|---|---|---|---|
| 12/16/2021 12/16/21 | Sold | $707,500 | -1.0% | $210 / Sq Ft |
| 10/19/2021 10/19/21 | Price Changed | $714,900 | -1.4% | $212 / Sq Ft |
| 10/01/2021 10/01/21 | For Sale | $724,900 | +9.0% | $215 / Sq Ft |
| 03/04/2021 03/04/21 | Sold | $665,000 | +0.9% | $197 / Sq Ft |
| 02/07/2021 02/07/21 | Pending | -- | -- | -- |
| 02/05/2021 02/05/21 | For Sale | $659,000 | +16.7% | $195 / Sq Ft |
| 01/06/2020 01/06/20 | Sold | $564,900 | -1.7% | $167 / Sq Ft |
| 11/17/2019 11/17/19 | Pending | -- | -- | -- |
| 11/09/2019 11/09/19 | For Sale | $574,900 | -- | $170 / Sq Ft |
Tax History Compared to Growth
Tax History
| Year | Tax Paid | Tax Assessment Tax Assessment Total Assessment is a certain percentage of the fair market value that is determined by local assessors to be the total taxable value of land and additions on the property. | Land | Improvement |
|---|---|---|---|---|
| 2025 | $5,900 | $610,100 | $141,500 | $468,600 |
| 2024 | $5,767 | $610,100 | $141,500 | $468,600 |
| 2023 | $5,523 | $610,100 | $141,500 | $468,600 |
| 2022 | $5,523 | $610,100 | $141,500 | $468,600 |
| 2021 | $5,057 | $507,400 | $131,500 | $375,900 |
| 2020 | $5,057 | $507,400 | $131,500 | $375,900 |
| 2019 | $5,012 | $502,900 | $131,500 | $371,400 |
| 2018 | $4,952 | $502,900 | $131,500 | $371,400 |
| 2016 | $4,344 | $416,800 | $116,500 | $300,300 |
| 2015 | -- | $416,800 | $116,500 | $300,300 |
| 2014 | -- | $416,800 | $116,500 | $300,300 |
Agents Affiliated with this Home
-
Keith Weaver

Seller's Agent in 2021
Keith Weaver
Real Broker, LLC
(703) 980-9836
1 in this area
80 Total Sales
-
Mary Ann Dubell

Seller's Agent in 2021
Mary Ann Dubell
Century 21 New Millennium
(540) 349-1221
4 in this area
85 Total Sales
-
John Fischer

Buyer's Agent in 2021
John Fischer
EXP Realty, LLC
(540) 407-0967
2 in this area
114 Total Sales
-
John Gordon

Buyer's Agent in 2021
John Gordon
EXP Realty, LLC
(703) 740-7322
1 in this area
74 Total Sales
-
Minda Littleton

Seller's Agent in 2020
Minda Littleton
Samson Properties
(703) 328-2706
30 Total Sales
Map
Source: Bright MLS
MLS Number: VAFQ163048
APN: 7905-33-6751
- 5529 Raider Dr
- 5214 Swain Dr
- 5699 Red Brick Rd
- 6750 Stonehurst Ct
- 7329 Riley Rd
- 5747 Wilshire Dr
- Lot 3 Albrecht Ln
- 5761 Wilshire Dr
- Lot 2 Albrecht Ln
- 6802 Grays Mill Rd
- 5127 Albrecht Ln
- 6941 Great Oak Way
- 0 Riley Rd Unit VAFQ2014144
- Lot 1 Albrecht Ln
- Lot 4 Albrecht Ln
- 6886 Well House Dr
- 7205 Silver Beech Ln
- Lot 5 Woodlawn Ln
- 6560 Wellspring Ct
- 4593 Spring Run Rd
