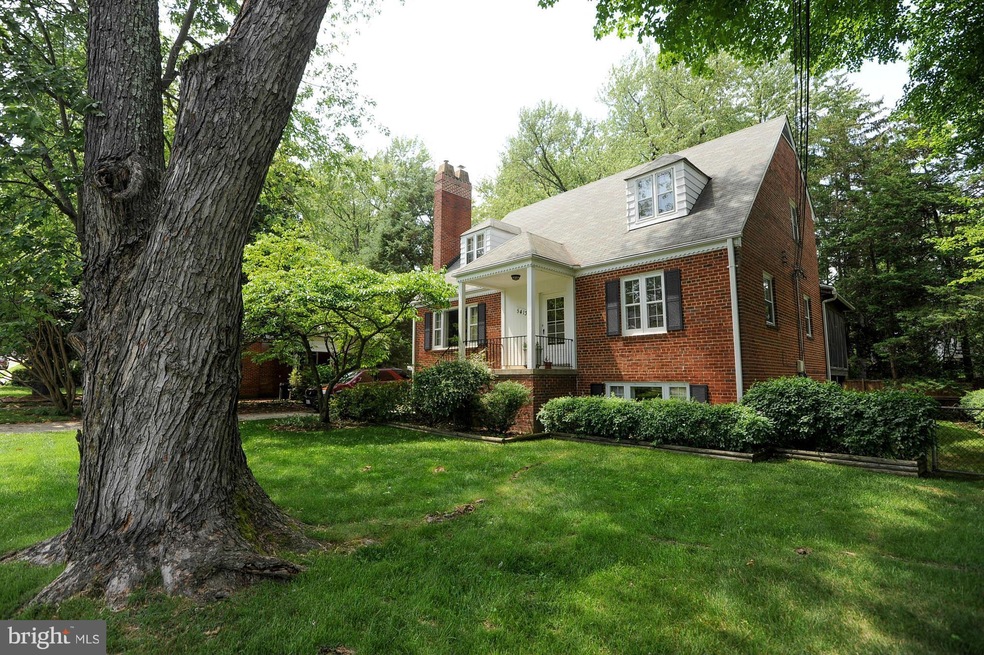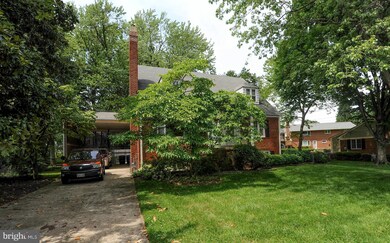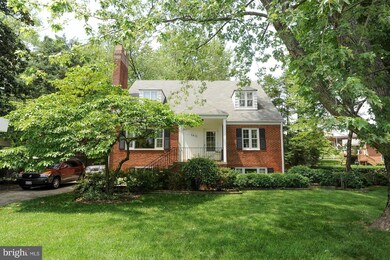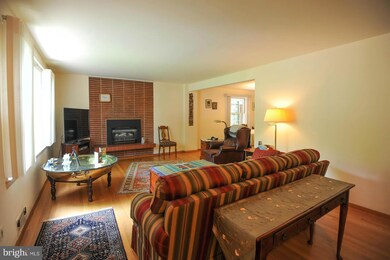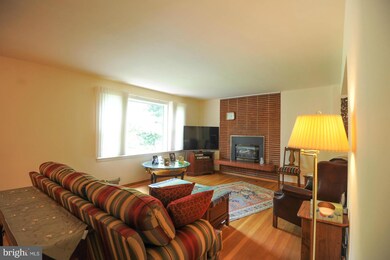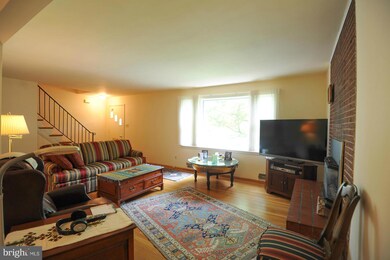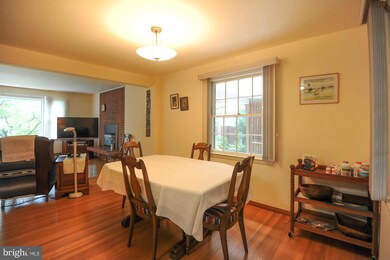
5413 Williamsburg Blvd Arlington, VA 22207
Rock Spring NeighborhoodAbout This Home
As of May 2025Temporary Off the market,Location, Location, Location, lot of potential for re-modeling / rebuilt, good structure, lot is big enough to your dream come true. near metro and dc area. enough street parking and carport
Last Agent to Sell the Property
Realty ONE Group Capital License #638547 Listed on: 07/24/2015

Home Details
Home Type
Single Family
Est. Annual Taxes
$12,241
Year Built
1955
Lot Details
0
Listing Details
- Property Type: Residential
- Structure Type: Detached
- Architectural Style: Colonial
- Ownership: Fee Simple
- Historic: No
- Inclusions: Parking Included In ListPrice,Parking Included In SalePrice
- New Construction: No
- Story List: Lower 1, Main, Upper 1
- Year Built: 1955
- Remarks Public: Temporary Off the market,Location, Location, Location, lot of potential for re-modeling / rebuilt, good structure, lot is big enough to your dream come true. near metro and dc area. enough street parking and carport
- Special Assessment Payment: Annually
- Special Features: None
- Property Sub Type: Detached
Interior Features
- Interior Amenities: Kitchen - Efficiency
- Fireplaces Count: 1
- Fireplace: Yes
- Levels Count: 3+
- Basement: Yes
- Basement Type: Outside Entrance, Rear Entrance, Daylight, Partial, Full
- Living Area Units: Square Feet
- Total Sq Ft: 2684
- Living Area Sq Ft: 1695
- Price Per Sq Ft: 563.42
- Above Grade Finished Sq Ft: 1695
- Below Grade Sq Ft: 989
- Total Below Grade Sq Ft: 989
- Above Grade Finished Area Units: Square Feet
- Street Number Modifier: 5413
Beds/Baths
- Bedrooms: 4
- Main Level Bedrooms: 2
- Total Bathrooms: 3
- Full Bathrooms: 3
- Main Level Bathrooms: 1.00
- Upper Level Bathrooms: 1.00
- Lower Levels Bathrooms: 1.00
- Main Level Full Bathrooms: 1
- Upper Level Full Bathrooms: 1
- Lower Level Full Bathrooms: 1
Exterior Features
- Other Structures: Above Grade, Below Grade
- Construction Materials: Brick
- Pool Private: No
- Water Access: No
- Waterfront: No
- Water Oriented: No
- Pool: No Pool
- Tidal Water: No
- Water View: No
Garage/Parking
- Carport Spaces: 2
- Garage: No
- Open Parking Spaces Count: 2
- Parking Features: Carport
- Attached Carport Spaces: 2
- Total Garage And Parking Spaces: 2
- Type Of Parking: Attached Carport
Utilities
- Refuse: 293.92
- Central Air Conditioning: Yes
- Cooling Fuel: Electric
- Cooling Type: Central A/C
- Cooling: Yes
- Heating Fuel: Natural Gas
- Heating Type: Central
- Heating: Yes
- Hot Water: Natural Gas
- Sewer/Septic System: Public Sewer
- Water Source: Public
Condo/Co-op/Association
- Condo Co-Op Association: No
- HOA: No
- Senior Community: No
Schools
- School District: ARLINGTON COUNTY PUBLIC SCHOOLS
- Middle School: WILLIAMSBURG
- High School: YORKTOWN
- School District Key: 121141631475
- High School: YORKTOWN
- Middle Or Junior School: WILLIAMSBURG
Lot Info
- Improvement Assessed Value: 210200.00
- Land Assessed Value: 522500.00
- Lot Size Acres: 0.23
- Lot Size Area: 10045
- Lot Size Units: Square Feet
- Lot Sq Ft: 10045.00
- Property Attached Yn: No
- Year Assessed: 2015
- Zoning: R-10
Rental Info
- Vacation Rental: No
Tax Info
- Assessor Parcel Number: 10661776
- Tax Annual Amount: 7297.69
- Assessor Parcel Number: 02-016-020
- Tax Lot: 5O
- Tax Total Finished Sq Ft: 1911
- County Tax Payment Frequency: Annually
- Tax Year: 2015
- Close Date: 11/30/2015
MLS Schools
- School District Name: ARLINGTON COUNTY PUBLIC SCHOOLS
Ownership History
Purchase Details
Home Financials for this Owner
Home Financials are based on the most recent Mortgage that was taken out on this home.Purchase Details
Home Financials for this Owner
Home Financials are based on the most recent Mortgage that was taken out on this home.Similar Homes in the area
Home Values in the Area
Average Home Value in this Area
Purchase History
| Date | Type | Sale Price | Title Company |
|---|---|---|---|
| Deed | $1,495,000 | Kvs Title | |
| Warranty Deed | $850,000 | Penfed Title Agency Llc |
Mortgage History
| Date | Status | Loan Amount | Loan Type |
|---|---|---|---|
| Open | $995,000 | New Conventional | |
| Previous Owner | $715,000 | New Conventional | |
| Previous Owner | $765,000 | New Conventional | |
| Previous Owner | $80,000 | New Conventional | |
| Previous Owner | $150,000 | Credit Line Revolving |
Property History
| Date | Event | Price | Change | Sq Ft Price |
|---|---|---|---|---|
| 05/13/2025 05/13/25 | Sold | $1,495,000 | 0.0% | $782 / Sq Ft |
| 03/20/2025 03/20/25 | For Sale | $1,495,000 | +75.9% | $782 / Sq Ft |
| 11/30/2015 11/30/15 | Sold | $850,000 | 0.0% | $501 / Sq Ft |
| 10/06/2015 10/06/15 | Pending | -- | -- | -- |
| 09/27/2015 09/27/15 | Off Market | $850,000 | -- | -- |
| 07/24/2015 07/24/15 | For Sale | $955,000 | -- | $563 / Sq Ft |
Tax History Compared to Growth
Tax History
| Year | Tax Paid | Tax Assessment Tax Assessment Total Assessment is a certain percentage of the fair market value that is determined by local assessors to be the total taxable value of land and additions on the property. | Land | Improvement |
|---|---|---|---|---|
| 2025 | $12,241 | $1,185,000 | $868,900 | $316,100 |
| 2024 | $11,990 | $1,160,700 | $859,200 | $301,500 |
| 2023 | $11,232 | $1,090,500 | $820,400 | $270,100 |
| 2022 | $10,401 | $1,009,800 | $738,000 | $271,800 |
| 2021 | $9,732 | $944,900 | $691,800 | $253,100 |
| 2020 | $9,216 | $898,200 | $653,000 | $245,200 |
| 2019 | $8,967 | $874,000 | $628,800 | $245,200 |
| 2018 | $8,687 | $863,500 | $630,500 | $233,000 |
| 2017 | $8,202 | $815,300 | $570,000 | $245,300 |
| 2016 | $7,497 | $756,500 | $546,300 | $210,200 |
| 2015 | $7,298 | $732,700 | $522,500 | $210,200 |
| 2014 | $6,919 | $694,700 | $484,500 | $210,200 |
Agents Affiliated with this Home
-
A
Seller's Agent in 2025
Ashleigh Wehmeyer
Compass
-
A
Buyer's Agent in 2025
Amy Wease
Compass
-
K
Seller's Agent in 2015
K Soung
Realty ONE Group Capital
Map
Source: Bright MLS
MLS Number: 1001603155
APN: 02-016-020
- 3667 N Harrison St
- 3403 John Marshall Dr
- 5900 35th St N
- 3433 N Edison St
- 5400 30th St N
- 2929 N Greencastle St
- 4955 Old Dominion Dr
- 3514 N Ohio St
- 2022 Rockingham St
- 2951 N Nottingham St
- 3513 N Ottawa St
- 2933 N Nottingham St
- 1918 Valleywood Rd
- 6124 Old Dominion Dr
- 2920 N Edison St
- 4950 34th St N
- 1853 Massachusetts Ave
- 6139 Franklin Park Rd
- 6137 Franklin Park Rd
- 2708 N Kensington St
