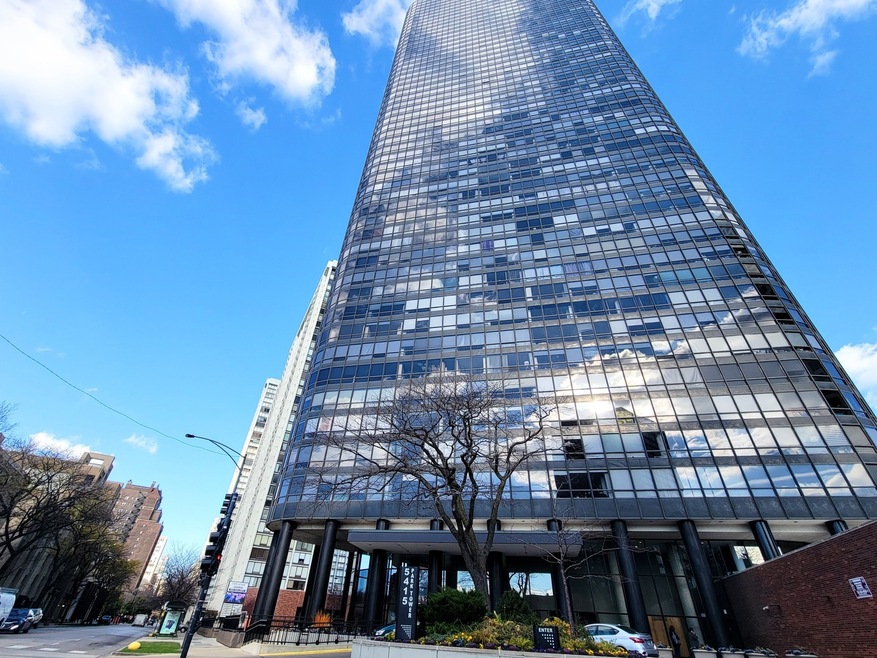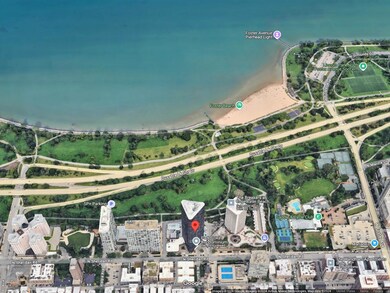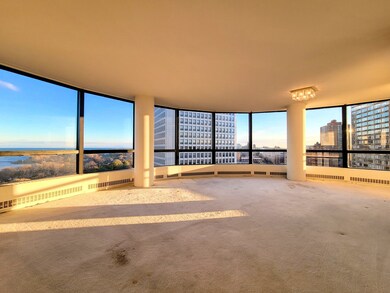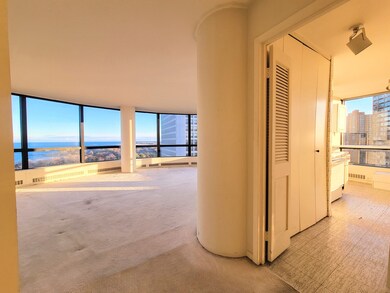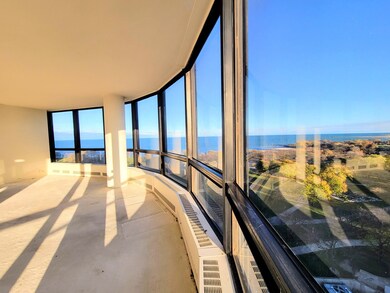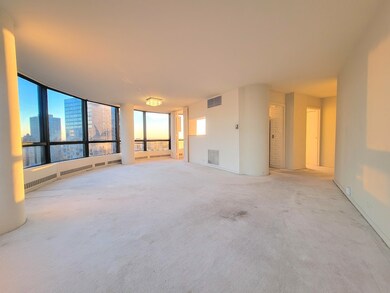
Park Tower Market 5415 N Sheridan Rd Unit 1601 Chicago, IL 60640
Edgewater NeighborhoodHighlights
- Doorman
- Beach Access
- In Ground Pool
- Water Views
- Fitness Center
- Open Floorplan
About This Home
As of December 2024WATERFRONT LAKE VIEWS!!! ONE-OF-A-KIND 16TH FLOOR TIER 1 LUXURY CONDO 2 BEDROOM 2 BATH WITH STUNNING LAKE VIEWS TO THE EAST OVERLOOKING FOSTER BEACH AND LINCOLN PARK EDGEWATER BEACH AND PARK! LOVE THE CITY VIEWS TO THE SOUTH TOWERING OVER SHERIDAN RD! ENJOY THE SUNSET TO THE WEST! RARE AND PRICED TO SELL DIAMOND IN THE ROUGH WITH AN AMAZING LOCATION AND LAYOUT IN A FULL AMENITY BUILDING THAT OFFERS DOORMAN ENTRY, PARKING (160/M VALET), BASIC CABLE AND INTERNET, SUNDECK, INDOOR POOL, WORKOUT CENTER (EXTRA), LAUNDRY, PARTY ROOM, MANAGEMENT ON SITE, WALKING DISTANCE TO MARIANO'S, JEWEL, FOSTER BEACH AND SO MUCH MORE! THE UNIT NEEDS UPDATING BUT AT THIS PRICE, WILL NOT LAST. *** HIGH-EFFICIENCY WASHER AND VENTLESS DRYER PERMITTED IN THE UNIT *** HVAC MANAGED BY THE ASSOC *** SEE ADDITIONAL INFO FOR DETAILS REGARDING THE POOL, GYM, PARKING AND MORE *** CORPORATE ESTATE SALE. SOLD AS-IS / WHERE IS.
Last Agent to Sell the Property
Four Daughters Real Estate License #471016608 Listed on: 11/15/2024
Property Details
Home Type
- Condominium
Est. Annual Taxes
- $3,662
Year Built
- Built in 1974
Lot Details
- Back to Public Ground
- Property is adjacent to nature preserve
- End Unit
- Landscaped Professionally
HOA Fees
- $1,209 Monthly HOA Fees
Parking
- 1 Car Attached Garage
- Leased Parking
- Heated Garage
Home Design
- Steel Siding
Interior Spaces
- 1,258 Sq Ft Home
- Open Floorplan
- Center Hall Plan
- Entrance Foyer
- Living Room
- Dining Room
- Home Gym
- Partially Carpeted
- Intercom
- Laundry Room
Kitchen
- Range
- Dishwasher
Bedrooms and Bathrooms
- 2 Bedrooms
- 2 Potential Bedrooms
- Main Floor Bedroom
- Bathroom on Main Level
- 2 Full Bathrooms
Accessible Home Design
- Wheelchair Access
- Wheelchair Adaptable
- Accessibility Features
- No Interior Steps
- Entry Slope Less Than 1 Foot
Outdoor Features
- In Ground Pool
- Beach Access
Location
- Property is near a bus stop
Schools
- Goudy Elementary School
- Senn High School
Utilities
- Central Air
- Heating System Uses Steam
- Lake Michigan Water
- Cable TV Available
Listing and Financial Details
- Senior Tax Exemptions
- Homeowner Tax Exemptions
Community Details
Overview
- Association fees include heat, air conditioning, water, insurance, doorman, tv/cable, clubhouse, exterior maintenance, lawn care, scavenger, snow removal, internet
- 744 Units
- Customer Service Association, Phone Number (773) 769-3083
- High-Rise Condominium
- Park Tower Subdivision, Tier 1 Floorplan
- Property managed by PARK TOWER
- Lock-and-Leave Community
- Community features wheelchair access
- Handicap Modified Features In Community
- 54-Story Property
Amenities
- Doorman
- Valet Parking
- Sundeck
- Picnic Area
- Clubhouse
- Party Room
- Coin Laundry
- Service Elevator
- Package Room
- Elevator
Recreation
- Park
- Bike Trail
Pet Policy
- No Pets Allowed
Security
- Resident Manager or Management On Site
Ownership History
Purchase Details
Home Financials for this Owner
Home Financials are based on the most recent Mortgage that was taken out on this home.Purchase Details
Similar Homes in Chicago, IL
Home Values in the Area
Average Home Value in this Area
Purchase History
| Date | Type | Sale Price | Title Company |
|---|---|---|---|
| Deed | $267,500 | Chicago Title | |
| Interfamily Deed Transfer | -- | -- |
Property History
| Date | Event | Price | Change | Sq Ft Price |
|---|---|---|---|---|
| 07/10/2025 07/10/25 | For Sale | $279,900 | +4.7% | -- |
| 12/20/2024 12/20/24 | Sold | $267,450 | 0.0% | $213 / Sq Ft |
| 11/25/2024 11/25/24 | Pending | -- | -- | -- |
| 11/23/2024 11/23/24 | Off Market | $267,450 | -- | -- |
| 11/15/2024 11/15/24 | For Sale | $274,900 | -- | $219 / Sq Ft |
Tax History Compared to Growth
Tax History
| Year | Tax Paid | Tax Assessment Tax Assessment Total Assessment is a certain percentage of the fair market value that is determined by local assessors to be the total taxable value of land and additions on the property. | Land | Improvement |
|---|---|---|---|---|
| 2024 | $3,662 | $29,002 | $1,844 | $27,158 |
| 2023 | $3,531 | $23,328 | $1,562 | $21,766 |
| 2022 | $3,531 | $23,328 | $1,562 | $21,766 |
| 2021 | $3,485 | $23,326 | $1,561 | $21,765 |
| 2020 | $3,490 | $21,251 | $852 | $20,399 |
| 2019 | $3,484 | $23,515 | $852 | $22,663 |
| 2018 | $3,424 | $23,515 | $852 | $22,663 |
| 2017 | $3,163 | $20,770 | $741 | $20,029 |
| 2016 | $3,303 | $20,770 | $741 | $20,029 |
| 2015 | $2,982 | $20,770 | $741 | $20,029 |
| 2014 | $2,367 | $17,162 | $565 | $16,597 |
| 2013 | $2,643 | $17,162 | $565 | $16,597 |
Agents Affiliated with this Home
-
Margaret Dralyuk

Seller's Agent in 2025
Margaret Dralyuk
Dralyuk Real Estate Inc.
(847) 602-7870
104 in this area
127 Total Sales
-
Mario Bilotas

Seller's Agent in 2024
Mario Bilotas
Four Daughters Real Estate
(847) 910-5022
3 in this area
201 Total Sales
-
Debbie Fligelman

Buyer's Agent in 2024
Debbie Fligelman
Coldwell Banker Realty
(847) 370-7515
1 in this area
19 Total Sales
About Park Tower Market
Map
Source: Midwest Real Estate Data (MRED)
MLS Number: 12211399
APN: 14-08-203-017-1169
- 5445 N Sheridan Rd Unit 1515
- 5445 N Sheridan Rd Unit 1815
- 5445 N Sheridan Rd Unit 3411
- 5415 N Sheridan Rd Unit 3405
- 5415 N Sheridan Rd Unit 3615
- 5415 N Sheridan Rd Unit 3004
- 5415 N Sheridan Rd Unit 1209
- 5415 N Sheridan Rd Unit 5011
- 5415 N Sheridan Rd Unit 5114
- 5415 N Sheridan Rd Unit 3714
- 5415 N Sheridan Rd Unit 3804
- 5415 N Sheridan Rd Unit 3715
- 5415 N Sheridan Rd Unit 2203
- 5430 N Sheridan Rd Unit 403
- 5430 N Sheridan Rd Unit 703
- 5455 N Sheridan Rd Unit 1811
- 5455 N Sheridan Rd Unit 3804
- 5455 N Sheridan Rd Unit 3203
- 5455 N Sheridan Rd Unit 1006
- 5455 N Sheridan Rd Unit 1008
