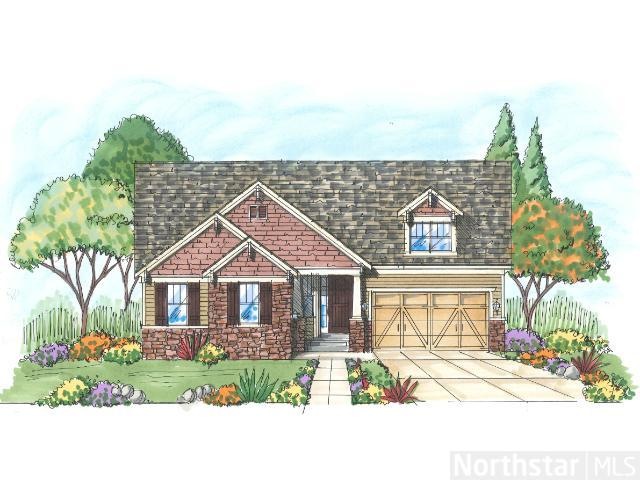
5415 Yellowstone Trail Excelsior, MN 55331
4
Beds
3.5
Baths
2,540
Sq Ft
0.25
Acres
Highlights
- Heated Pool
- Waterfront
- Wood Flooring
- Shirley Hills Primary School Rated A
- Deck
- 3 Car Attached Garage
About This Home
As of November 2013New construction on Lake Minnetonka's Palmer Pointe community offering pool, beach house, walking distance to endless recreational activities at Lake Minnetonka Regional Park
Home Details
Home Type
- Single Family
Est. Annual Taxes
- $1,895
Year Built
- Built in 2013
Lot Details
- 0.25 Acre Lot
- Waterfront
- Sprinkler System
HOA Fees
- $113 Monthly HOA Fees
Parking
- 3 Car Attached Garage
- Garage Door Opener
Home Design
- Poured Concrete
- Asphalt Shingled Roof
- Fiberglass Siding
- Shake Siding
- Stone Siding
Interior Spaces
- 1-Story Property
- Gas Fireplace
- Family Room with Fireplace
Kitchen
- Built-In Oven
- Cooktop
- Microwave
- Dishwasher
- Disposal
Flooring
- Wood
- Tile
Bedrooms and Bathrooms
- 4 Bedrooms
Laundry
- Dryer
- Washer
Basement
- Walk-Out Basement
- Sump Pump
- Drain
Pool
- Heated Pool
- Outdoor Pool
Utilities
- Forced Air Heating and Cooling System
- Vented Exhaust Fan
- Water Softener is Owned
Additional Features
- Deck
- Sod Farm
Listing and Financial Details
- Assessor Parcel Number 3611724330014
Community Details
Overview
- Association fees include professional mgmt, shared amenities
- Community Development Association
- Palmer Pointe Subdivision
Recreation
- Community Pool
Ownership History
Date
Name
Owned For
Owner Type
Purchase Details
Closed on
Oct 6, 2017
Sold by
Heinz Eric S and Heinz Jessica A
Bought by
Dakolios Steven R and Dakolios Patricia J
Total Days on Market
2
Current Estimated Value
Home Financials for this Owner
Home Financials are based on the most recent Mortgage that was taken out on this home.
Original Mortgage
$165,000
Interest Rate
3.82%
Mortgage Type
New Conventional
Purchase Details
Listed on
Apr 26, 2013
Closed on
Nov 4, 2013
Sold by
Pulte Homes Of Minnesota Llc
Bought by
Heinz Eric S and Heinz Jessica A
Buyer's Agent
Nevin Raghuveer
RE/MAX Results
List Price
$607,700
Sold Price
$618,710
Premium/Discount to List
$11,010
1.81%
Home Financials for this Owner
Home Financials are based on the most recent Mortgage that was taken out on this home.
Avg. Annual Appreciation
4.30%
Original Mortgage
$139,800
Interest Rate
4.24%
Mortgage Type
Credit Line Revolving
Purchase Details
Closed on
Apr 21, 2011
Sold by
Palmer Heights Llc
Bought by
Pulte Homes Of Minnesota Llc
Map
Create a Home Valuation Report for This Property
The Home Valuation Report is an in-depth analysis detailing your home's value as well as a comparison with similar homes in the area
Similar Homes in Excelsior, MN
Home Values in the Area
Average Home Value in this Area
Purchase History
| Date | Type | Sale Price | Title Company |
|---|---|---|---|
| Warranty Deed | $645,000 | Burnet Title | |
| Warranty Deed | $618,708 | Pgp Title Inc | |
| Warranty Deed | $5,000,000 | -- |
Source: Public Records
Mortgage History
| Date | Status | Loan Amount | Loan Type |
|---|---|---|---|
| Open | $265,000 | New Conventional | |
| Closed | $165,000 | New Conventional | |
| Previous Owner | $139,800 | Credit Line Revolving | |
| Previous Owner | $417,000 | Adjustable Rate Mortgage/ARM | |
| Previous Owner | $139,800 | Credit Line Revolving |
Source: Public Records
Property History
| Date | Event | Price | Change | Sq Ft Price |
|---|---|---|---|---|
| 11/04/2013 11/04/13 | Sold | $618,710 | +1.8% | $244 / Sq Ft |
| 04/28/2013 04/28/13 | Pending | -- | -- | -- |
| 04/26/2013 04/26/13 | For Sale | $607,700 | -- | $239 / Sq Ft |
Source: NorthstarMLS
Tax History
| Year | Tax Paid | Tax Assessment Tax Assessment Total Assessment is a certain percentage of the fair market value that is determined by local assessors to be the total taxable value of land and additions on the property. | Land | Improvement |
|---|---|---|---|---|
| 2023 | $8,604 | $878,400 | $231,000 | $647,400 |
| 2022 | $7,716 | $837,000 | $231,000 | $606,000 |
| 2021 | $6,682 | $729,000 | $193,000 | $536,000 |
| 2020 | $6,958 | $636,000 | $112,000 | $524,000 |
| 2019 | $7,031 | $620,000 | $109,000 | $511,000 |
| 2018 | $7,316 | $621,000 | $138,000 | $483,000 |
| 2017 | $7,527 | $623,000 | $138,000 | $485,000 |
| 2016 | $6,841 | $566,000 | $138,000 | $428,000 |
| 2015 | $6,901 | $562,000 | $138,000 | $424,000 |
| 2014 | -- | $121,000 | $121,000 | $0 |
Source: Public Records
Source: NorthstarMLS
MLS Number: NST4360050
APN: 36-117-24-33-0014
Nearby Homes
- 5435 Yellowstone Trail
- 4680 Palmer Ct
- 4714 Baycliffe Dr
- 4750 Baycliffe Dr
- 5461 Zumbra Cir
- 6420 Thornberry Curve
- 6425 Virginia Dr
- 6460 Hawks Pointe Ln
- 6480 Hawks Pointe Ln
- 780 Virginia Shores Cir
- 745 Virginia Shores Cir
- 4617 Wolfberry Curve
- 4566 Sunset Ln
- 4681 Wolfberry Curve
- 4673 Wolfberry Curve
- 4558 Sunset Ln
- 4542 Sunset Ln
- 4612 Meadowview Ln
- 4565 Sunset Ln
- 4640 Meadowview Ln
