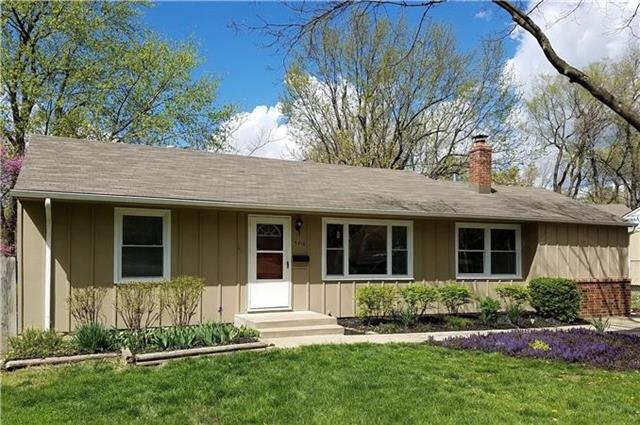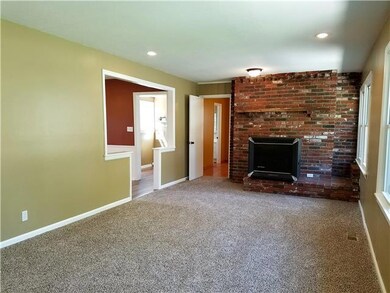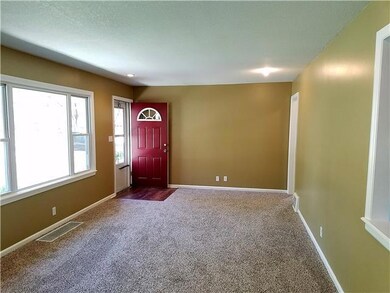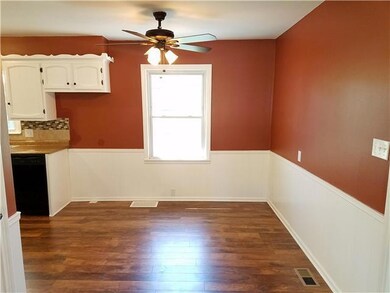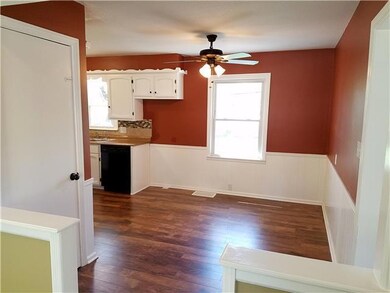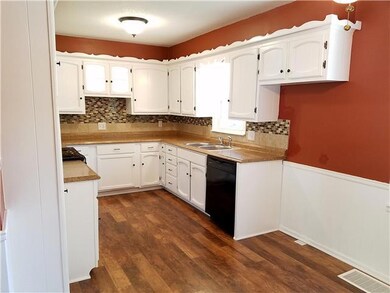
5416 Flint St Shawnee, KS 66203
Highlights
- Vaulted Ceiling
- Wood Flooring
- Breakfast Area or Nook
- Ranch Style House
- Granite Countertops
- Thermal Windows
About This Home
As of March 2023Super cute true ranch home with 3 bedrooms, 2 full baths, and a large fenced-in backyard! Completely remodeled with almost everything new inside and out - Newer windows, newer comp roof, all new paint, new seal coated driveway, new carpet, and new wood laminate flooring. Updated baths and kitchen with new countertops, new appliances, new hardware and fixtures. This home is move-in ready! Daylight basement is solid, clean and painted with updated electrical panel! Great location! Nothing to do here but move-in! Hurry this won't last long! Room sizes approximate. Taxes and square footage per tax record.
Last Agent to Sell the Property
ReeceNichols- Leawood Town Center License #SP00219812 Listed on: 04/15/2016

Home Details
Home Type
- Single Family
Est. Annual Taxes
- $1,292
Year Built
- Built in 1951
Lot Details
- 0.27 Acre Lot
- Privacy Fence
- Aluminum or Metal Fence
Parking
- Inside Entrance
Home Design
- Ranch Style House
- Traditional Architecture
- Composition Roof
- Wood Siding
Interior Spaces
- 1,247 Sq Ft Home
- Wet Bar: Shades/Blinds, Shower Over Tub, Vinyl, Carpet, Shower Only, Wood Floor, Cathedral/Vaulted Ceiling, Laminate Counters, Ceiling Fan(s), Pantry, Fireplace
- Built-In Features: Shades/Blinds, Shower Over Tub, Vinyl, Carpet, Shower Only, Wood Floor, Cathedral/Vaulted Ceiling, Laminate Counters, Ceiling Fan(s), Pantry, Fireplace
- Vaulted Ceiling
- Ceiling Fan: Shades/Blinds, Shower Over Tub, Vinyl, Carpet, Shower Only, Wood Floor, Cathedral/Vaulted Ceiling, Laminate Counters, Ceiling Fan(s), Pantry, Fireplace
- Skylights
- Wood Burning Fireplace
- Thermal Windows
- Shades
- Plantation Shutters
- Drapes & Rods
- Living Room with Fireplace
- Attic Fan
- Storm Doors
Kitchen
- Breakfast Area or Nook
- Electric Oven or Range
- Dishwasher
- Granite Countertops
- Laminate Countertops
- Disposal
Flooring
- Wood
- Wall to Wall Carpet
- Linoleum
- Laminate
- Stone
- Ceramic Tile
- Luxury Vinyl Plank Tile
- Luxury Vinyl Tile
Bedrooms and Bathrooms
- 3 Bedrooms
- Cedar Closet: Shades/Blinds, Shower Over Tub, Vinyl, Carpet, Shower Only, Wood Floor, Cathedral/Vaulted Ceiling, Laminate Counters, Ceiling Fan(s), Pantry, Fireplace
- Walk-In Closet: Shades/Blinds, Shower Over Tub, Vinyl, Carpet, Shower Only, Wood Floor, Cathedral/Vaulted Ceiling, Laminate Counters, Ceiling Fan(s), Pantry, Fireplace
- 2 Full Bathrooms
- Double Vanity
- Shades/Blinds
Laundry
- Laundry Room
- Laundry on main level
Basement
- Sump Pump
- Stone or Rock in Basement
- Natural lighting in basement
Outdoor Features
- Enclosed patio or porch
Schools
- Bluejacket Flint Elementary School
- Sm North High School
Utilities
- Central Heating and Cooling System
- Heat Exchanger
Community Details
- Choteau Manor Subdivision
Listing and Financial Details
- Exclusions: Attic Fan
- Assessor Parcel Number QP12800000 0045
Ownership History
Purchase Details
Home Financials for this Owner
Home Financials are based on the most recent Mortgage that was taken out on this home.Purchase Details
Home Financials for this Owner
Home Financials are based on the most recent Mortgage that was taken out on this home.Similar Home in Shawnee, KS
Home Values in the Area
Average Home Value in this Area
Purchase History
| Date | Type | Sale Price | Title Company |
|---|---|---|---|
| Warranty Deed | -- | Security 1St Title | |
| Warranty Deed | -- | None Available |
Mortgage History
| Date | Status | Loan Amount | Loan Type |
|---|---|---|---|
| Previous Owner | $147,537 | FHA | |
| Previous Owner | $10,000 | Credit Line Revolving |
Property History
| Date | Event | Price | Change | Sq Ft Price |
|---|---|---|---|---|
| 03/22/2023 03/22/23 | Sold | -- | -- | -- |
| 02/03/2023 02/03/23 | Pending | -- | -- | -- |
| 11/02/2022 11/02/22 | Price Changed | $244,950 | -2.0% | $196 / Sq Ft |
| 10/06/2022 10/06/22 | For Sale | $250,000 | +66.7% | $200 / Sq Ft |
| 05/20/2016 05/20/16 | Sold | -- | -- | -- |
| 04/16/2016 04/16/16 | Pending | -- | -- | -- |
| 04/15/2016 04/15/16 | For Sale | $150,000 | -- | $120 / Sq Ft |
Tax History Compared to Growth
Tax History
| Year | Tax Paid | Tax Assessment Tax Assessment Total Assessment is a certain percentage of the fair market value that is determined by local assessors to be the total taxable value of land and additions on the property. | Land | Improvement |
|---|---|---|---|---|
| 2024 | $2,703 | $25,875 | $6,166 | $19,709 |
| 2023 | $3,009 | $28,129 | $5,604 | $22,525 |
| 2022 | $2,994 | $27,865 | $5,090 | $22,775 |
| 2021 | $2,866 | $24,944 | $4,428 | $20,516 |
| 2020 | $2,790 | $23,966 | $4,027 | $19,939 |
| 2019 | $2,405 | $20,620 | $3,840 | $16,780 |
| 2018 | $2,244 | $19,148 | $3,840 | $15,308 |
| 2017 | $2,189 | $18,388 | $3,489 | $14,899 |
| 2016 | $1,670 | $13,800 | $3,489 | $10,311 |
| 2015 | $1,479 | $12,822 | $3,489 | $9,333 |
| 2013 | -- | $11,672 | $3,489 | $8,183 |
Agents Affiliated with this Home
-
Patty Simpson

Seller's Agent in 2023
Patty Simpson
Crown Realty
(913) 557-4333
3 in this area
395 Total Sales
-
Corrinne Geisler

Buyer's Agent in 2023
Corrinne Geisler
KW Diamond Partners
(913) 543-0321
3 in this area
70 Total Sales
-
Matt Textor

Seller's Agent in 2016
Matt Textor
ReeceNichols- Leawood Town Center
(913) 963-5564
1 in this area
20 Total Sales
-
Tonya Sorrels

Buyer's Agent in 2016
Tonya Sorrels
Real Broker, LLC
(913) 523-6959
27 Total Sales
Map
Source: Heartland MLS
MLS Number: 1986307
APN: QP12800000-0045
- 11325 W 54th St
- 5425 Quivira Rd
- 5603 Cody St
- 11017 W 55th Terrace
- 11021 W 55th Terrace
- 11002 W 55th Terrace
- 5421 Bluejacket St
- 13126 W 52nd Terrace
- 13134 W 52nd Terrace
- 13130 W 52nd Terrace
- 10706 W 50th Terrace
- 11706 W 49th St
- 11307 W 60th St
- 5431 Switzer Rd
- 10511 W 49th Place
- 10528 W 49th Place
- 10203 W 55th St
- 6024 Quivira Rd
- 10419 W 50th Terrace
- 10202 W 50th Terrace
