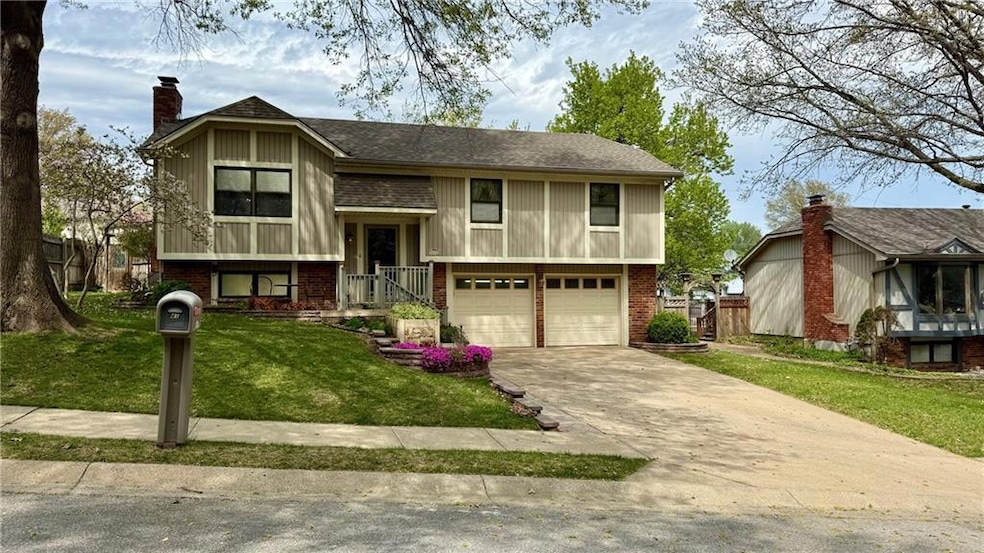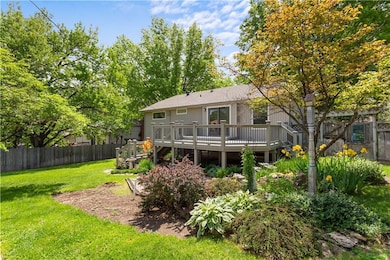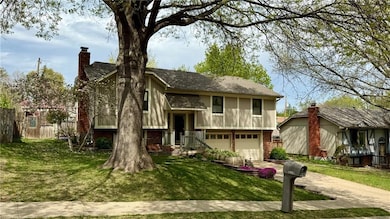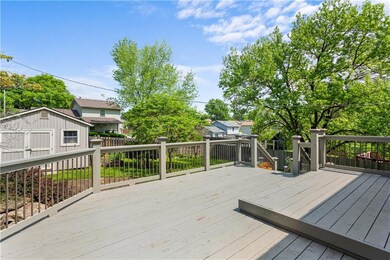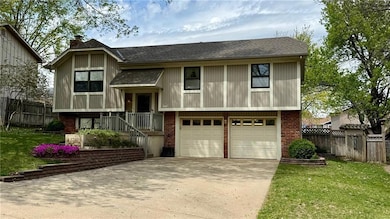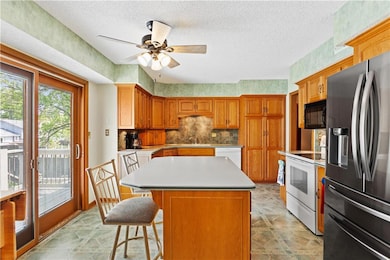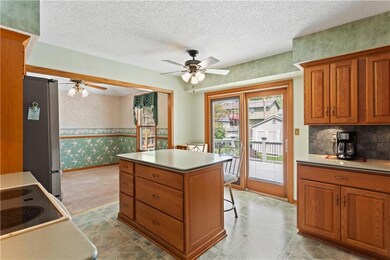
5416 Locust Ln Kansas City, KS 66106
Turner NeighborhoodHighlights
- Deck
- No HOA
- Thermal Windows
- Raised Ranch Architecture
- Formal Dining Room
- 2 Car Attached Garage
About This Home
As of July 2025Nestled amongst towering trees in sought after Oakgrove Park sits this wonderfully maintained one owner home.
3bedrooms, 1.5 baths, full finished basement, cozy brick fireplace, huge deck and beautifully landscaped yard with small pond, electrical to add water feature, very nice storage shed with power, privacy fenced yard and conveniently located with fast access to highways, schools and numerous amenities!
Last Agent to Sell the Property
Real Broker, LLC Brokerage Phone: 785-691-7511 License #BR00224533 Listed on: 04/17/2025
Home Details
Home Type
- Single Family
Est. Annual Taxes
- $4,080
Year Built
- Built in 1977
Lot Details
- 8,589 Sq Ft Lot
- Wood Fence
- Paved or Partially Paved Lot
Parking
- 2 Car Attached Garage
Home Design
- Raised Ranch Architecture
- Frame Construction
- Composition Roof
Interior Spaces
- Central Vacuum
- Ceiling Fan
- Wood Burning Fireplace
- Thermal Windows
- Family Room
- Living Room
- Formal Dining Room
Kitchen
- Built-In Electric Oven
- Dishwasher
- Kitchen Island
- Disposal
Bedrooms and Bathrooms
- 3 Bedrooms
Finished Basement
- Basement Fills Entire Space Under The House
- Fireplace in Basement
- Laundry in Basement
Schools
- Oak Grove Elementary School
- Turner High School
Utilities
- Central Air
- Heating System Uses Natural Gas
Additional Features
- Deck
- City Lot
Community Details
- No Home Owners Association
- Oakgrove Park Subdivision
Listing and Financial Details
- Assessor Parcel Number 191955
- $0 special tax assessment
Ownership History
Purchase Details
Home Financials for this Owner
Home Financials are based on the most recent Mortgage that was taken out on this home.Purchase Details
Similar Homes in Kansas City, KS
Home Values in the Area
Average Home Value in this Area
Purchase History
| Date | Type | Sale Price | Title Company |
|---|---|---|---|
| Deed | -- | Security 1St Title | |
| Interfamily Deed Transfer | -- | None Available |
Mortgage History
| Date | Status | Loan Amount | Loan Type |
|---|---|---|---|
| Open | $269,800 | New Conventional |
Property History
| Date | Event | Price | Change | Sq Ft Price |
|---|---|---|---|---|
| 07/08/2025 07/08/25 | Sold | -- | -- | -- |
| 05/14/2025 05/14/25 | Pending | -- | -- | -- |
| 05/12/2025 05/12/25 | For Sale | $270,000 | -- | $161 / Sq Ft |
Tax History Compared to Growth
Tax History
| Year | Tax Paid | Tax Assessment Tax Assessment Total Assessment is a certain percentage of the fair market value that is determined by local assessors to be the total taxable value of land and additions on the property. | Land | Improvement |
|---|---|---|---|---|
| 2024 | $4,080 | $27,060 | $4,170 | $22,890 |
| 2023 | $4,190 | $25,139 | $4,050 | $21,089 |
| 2022 | $3,580 | $21,333 | $3,104 | $18,229 |
| 2021 | $3,221 | $18,756 | $2,454 | $16,302 |
| 2020 | $2,965 | $17,326 | $2,267 | $15,059 |
| 2019 | $2,788 | $16,042 | $2,287 | $13,755 |
| 2018 | $2,693 | $15,847 | $2,217 | $13,630 |
| 2017 | $2,703 | $15,157 | $2,217 | $12,940 |
| 2016 | $2,521 | $14,368 | $2,217 | $12,151 |
| 2015 | $2,554 | $13,949 | $2,217 | $11,732 |
| 2014 | $2,415 | $13,709 | $2,377 | $11,332 |
Agents Affiliated with this Home
-
Brandi Abram
B
Seller's Agent in 2025
Brandi Abram
Real Broker, LLC
(785) 691-7511
2 in this area
104 Total Sales
-
Darren Abram

Seller Co-Listing Agent in 2025
Darren Abram
Real Broker, LLC
(785) 615-1149
2 in this area
102 Total Sales
-
Susan Parker

Buyer's Agent in 2025
Susan Parker
Platinum Realty LLC
(785) 393-7070
1 in this area
72 Total Sales
Map
Source: Heartland MLS
MLS Number: 2544034
APN: 191955
- 5441 Oliver St
- 5609 Crest Dr
- 2818 S 54th St
- 2918 S 52nd Terrace
- 5205 Locust Ave
- 2918 S 52nd St
- 2925 S 52nd St
- 10300 W 48th St
- 5234 Woodend Ave
- 10312 W 48th Terrace
- 2917 S 51st Terrace
- 2640 S 53rd St
- 2918 S 51st St
- 2716 S 52nd St
- 2712 S 52nd St
- 0 W 49th St
- 4809 Mastin St
- 2729 S 52nd St
- 5109 Crest Dr
- 2631 S 52nd St
