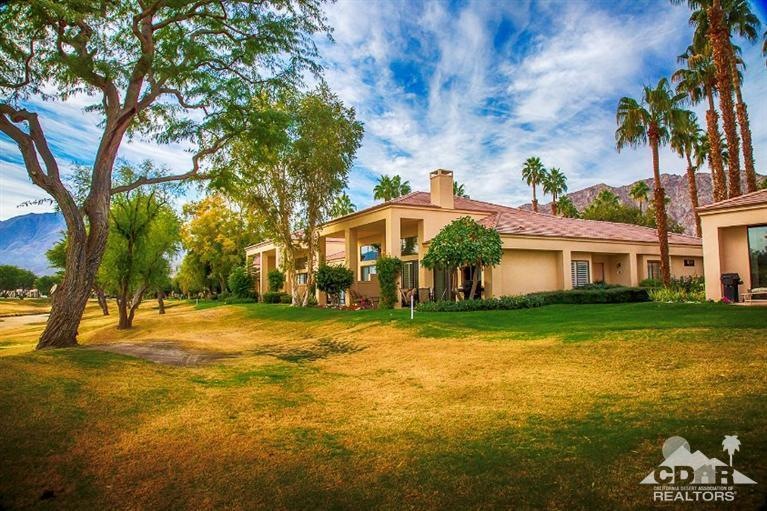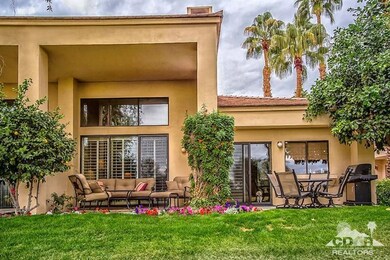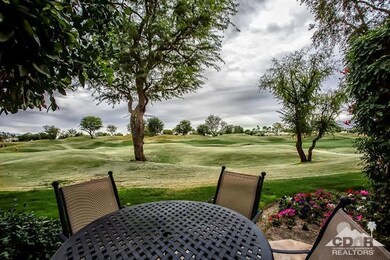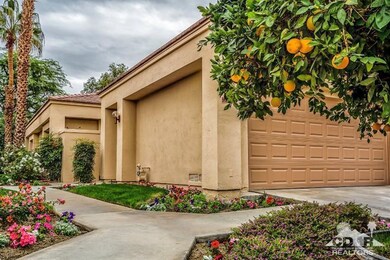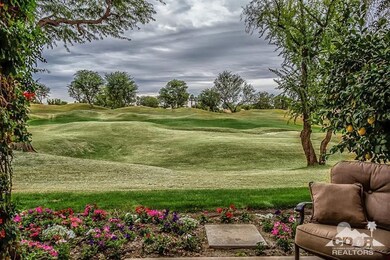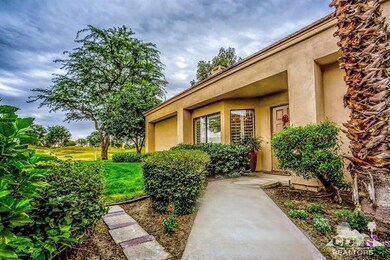
54164 Oak Tree Unit A136 La Quinta, CA 92253
PGA West NeighborhoodEstimated Value: $618,000 - $732,000
Highlights
- On Golf Course
- Gourmet Kitchen
- Gated Community
- In Ground Pool
- Panoramic View
- Updated Kitchen
About This Home
As of February 2015STOP THE CAR! Take a good look at this fabulous Champion 4 floor plan on the PGA West Stadium course. Expansive easterly views across the 12th green with double fairways and mountains to the south west. Relax on the large patio off the living room and kitchen that includes a stainless steel BBQ. Mature trees offer privacy and shade away from golf cart pathways. Quality upgrades throughout including Kitchen with granite counters and wood cabinets. Travertine floors & quality carpets. 3 bedrooms, 3 bathrooms. En-suite Master bedroom with large closet and French Doors to private patio. En-suite 2nd Bedroom. 3rd bedroom, 3rd bathroom and Laundry room. 2 Car Garage with new epoxy floor, built in cabinets and workbench. AC's were replaced within the past 3 years and new ducts recently installed. Security system installed but never used. Turn Key, Move-In Ready (according to inventory list) Excellent rental income potential. Don't miss this one !
Last Agent to Sell the Property
Petrus Markgraaff
California Lifestyle Realty License #01705562 Listed on: 12/01/2014
Co-Listed By
Fiona Markgraaff
California Lifestyle Realty License #01704220
Last Buyer's Agent
Unknown Member
Property Details
Home Type
- Condominium
Est. Annual Taxes
- $6,971
Year Built
- Built in 1985
Lot Details
- On Golf Course
- End Unit
- East Facing Home
- Landscaped
- Sprinklers on Timer
HOA Fees
- $520 Monthly HOA Fees
Property Views
- Panoramic
- Golf Course
- Mountain
Home Design
- Turnkey
- Slab Foundation
- Plaster Walls
- Tile Roof
- Concrete Roof
- Stucco Exterior
Interior Spaces
- 1,918 Sq Ft Home
- 1-Story Property
- Open Floorplan
- Built-In Features
- Bar
- High Ceiling
- Ceiling Fan
- Recessed Lighting
- Gas Log Fireplace
- Shutters
- French Doors
- Formal Entry
- Living Room with Fireplace
- Dining Room
Kitchen
- Gourmet Kitchen
- Updated Kitchen
- Breakfast Area or Nook
- Electric Oven
- Electric Cooktop
- Range Hood
- Recirculated Exhaust Fan
- Microwave
- Dishwasher
- Granite Countertops
- Disposal
Flooring
- Carpet
- Travertine
Bedrooms and Bathrooms
- 3 Bedrooms
- Linen Closet
- Walk-In Closet
- Remodeled Bathroom
- 3 Full Bathrooms
- Double Vanity
Laundry
- Laundry Room
- Dryer
- Washer
Parking
- 2 Car Detached Garage
- Driveway
- On-Street Parking
Pool
- In Ground Pool
- In Ground Spa
- Fence Around Pool
Outdoor Features
- Covered patio or porch
- Outdoor Grill
Utilities
- Forced Air Heating and Cooling System
- Heating System Uses Natural Gas
- 220 Volts in Garage
- 220 Volts in Kitchen
- Gas Water Heater
- Cable TV Available
Listing and Financial Details
- Assessor Parcel Number 775081012
Community Details
Overview
- Association fees include building & grounds, security, cable TV
- Pga Stadium Subdivision
Recreation
- Golf Course Community
- Community Pool
- Community Spa
Pet Policy
- Call for details about the types of pets allowed
Security
- Controlled Access
- Gated Community
Ownership History
Purchase Details
Home Financials for this Owner
Home Financials are based on the most recent Mortgage that was taken out on this home.Purchase Details
Purchase Details
Purchase Details
Similar Homes in La Quinta, CA
Home Values in the Area
Average Home Value in this Area
Purchase History
| Date | Buyer | Sale Price | Title Company |
|---|---|---|---|
| Rootman Jeff | $418,000 | Orange Coast Title Co | |
| Gross Marcia A | -- | -- | |
| Gross David R | $235,000 | First American Title Co | |
| Openshaw Eric | -- | First American Title Ins Co |
Mortgage History
| Date | Status | Borrower | Loan Amount |
|---|---|---|---|
| Previous Owner | Openshaw Eric | $185,400 |
Property History
| Date | Event | Price | Change | Sq Ft Price |
|---|---|---|---|---|
| 05/03/2015 05/03/15 | Off Market | $418,000 | -- | -- |
| 02/18/2015 02/18/15 | Sold | $418,000 | -4.8% | $218 / Sq Ft |
| 01/27/2015 01/27/15 | Pending | -- | -- | -- |
| 12/01/2014 12/01/14 | For Sale | $439,000 | -- | $229 / Sq Ft |
Tax History Compared to Growth
Tax History
| Year | Tax Paid | Tax Assessment Tax Assessment Total Assessment is a certain percentage of the fair market value that is determined by local assessors to be the total taxable value of land and additions on the property. | Land | Improvement |
|---|---|---|---|---|
| 2023 | $6,971 | $482,858 | $168,998 | $313,860 |
| 2022 | $6,707 | $473,391 | $165,685 | $307,706 |
| 2021 | $6,533 | $464,110 | $162,437 | $301,673 |
| 2020 | $6,489 | $459,352 | $160,772 | $298,580 |
| 2019 | $6,358 | $450,346 | $157,620 | $292,726 |
| 2018 | $6,222 | $441,517 | $154,531 | $286,986 |
| 2017 | $6,242 | $432,860 | $151,501 | $281,359 |
| 2016 | $6,017 | $424,374 | $148,531 | $275,843 |
| 2015 | $4,399 | $306,523 | $78,257 | $228,266 |
| 2014 | $4,379 | $300,521 | $76,725 | $223,796 |
Agents Affiliated with this Home
-
P
Seller's Agent in 2015
Petrus Markgraaff
California Lifestyle Realty
-
F
Seller Co-Listing Agent in 2015
Fiona Markgraaff
California Lifestyle Realty
-
U
Buyer's Agent in 2015
Unknown Member
Map
Source: California Desert Association of REALTORS®
MLS Number: 214087440
APN: 775-081-012
- 54125 E Residence Club Dr Unit 22-02
- 80-205 N Residence Club Dr Unit 20-02
- 80165 N Residence Club Dr
- 54440 W Residence Club Dr
- 54841 Inverness Way
- 54564 Oak Tree Unit A107
- 80471 Oaktree
- 54836 Inverness Way
- 54469 Oakhill
- 54613 Oakhill
- 54229 Oakhill
- 80393 Pebble Beach
- 54685 Inverness Way
- 80449 Pebble Beach
- 80613 Oaktree
- 54121 Oakhill
- 53400 Via Strada
- 80555 Pebble Beach
- 54912 Shoal Creek
- 80679 Oaktree
- 54164 Oak Tree Unit A136
- 54164 Oak Tree
- 54180 Oak Tree Unit A134
- 54180 Oaktree Unit A134
- 54164 Oaktree Unit A136
- 54172 Oaktree Unit A135
- 54188 Oaktree Unit A133
- 54188 Oak Tree
- 54188 Oak Tree Unit A133
- 54156 Oak Tree Unit A137
- 54132 Oaktree Unit A140
- 54140 Oak Tree Unit A139
- 54132 Oaktree
- 54140 Oaktree Unit A139
- 54148 Oaktree
- 54156 Oaktree Unit A137
- 54196 Oak Tree Unit A132
- 54204 Oak Tree
- 54220 Oak Tree
- 54204 Oak Tree Unit A131
