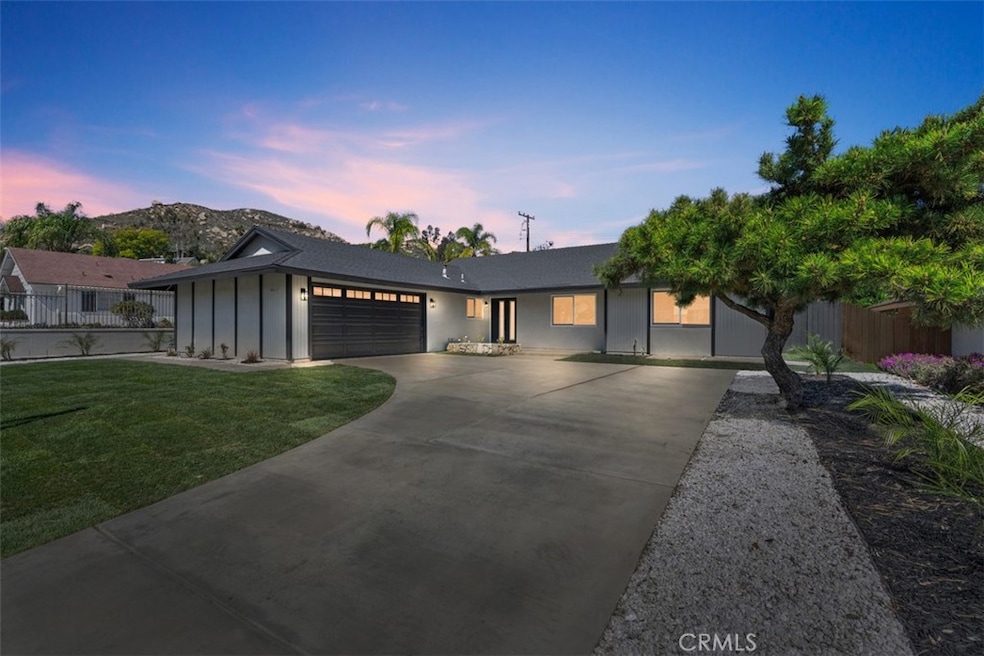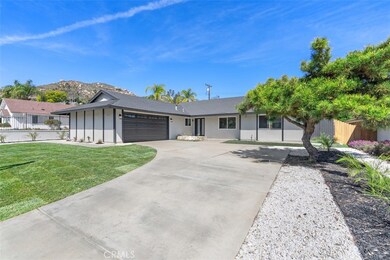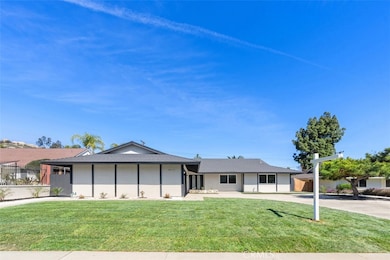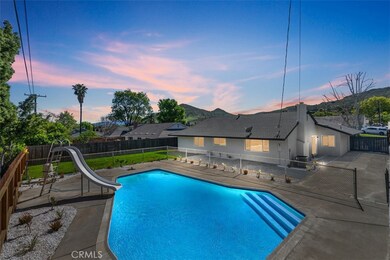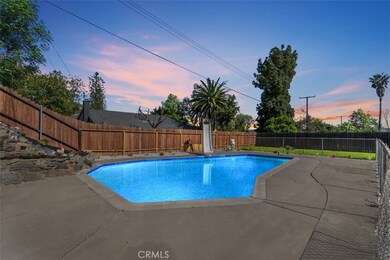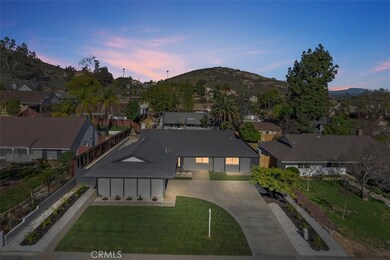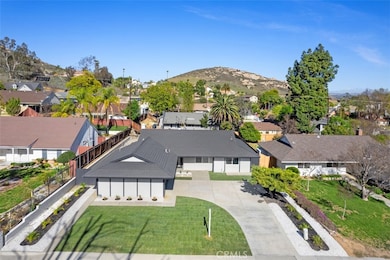
5417 Peacock Ln Riverside, CA 92505
La Sierra Hills NeighborhoodHighlights
- In Ground Pool
- Open Floorplan
- Traditional Architecture
- Updated Kitchen
- Mountain View
- Main Floor Bedroom
About This Home
As of April 2025Welcome to 5417 Peacock Lane! This Is a Must See Fully Remodeled 4-bedroom, 2- bath Pool home, a true gem that blends modern luxury with comfort in one of the most desirable and picturesque neighborhoods Riverside. This stunning pool home boast 1,609 sqft of living space on an oversized 9,583 sqft lot. Every inch of this home has been thoughtfully renovated to offer the highest quality finishes and features, creating a space that is as stylish as it is functional. As you step inside, you'll immediately be captivated by the pristine luxury flooring offering both durability and elegance, new baseboards, recessed lighting, and a spectacular tiled fireplace. The open concept living area boasts an abundant natural light, highlighting the fresh, neutral paint that complements any style of décor. The home has a newer roof, A/C, heater, water heater, and ceiling fans throughout.
The brand-new kitchen is truly a showstopper, featuring sleek white shaker cabinetry, stunning quartz countertops and waterfall island with seating, and brand-new appliances. Both bathrooms have been completely remodeled to offer a spa-like experience. The primary bath features a large walk-in shower, beautiful tile work, and contemporary fixtures, creating the perfect retreat. The second bathroom is equally impressive, with elegant finishes, a floating cabinet and vanity, and plenty of space to unwind.
Step outside into the backyard, where you'll walk out to find a must-see, beautiful pool that is recently resurfaced and is perfect for relaxing or entertaining on warm afternoons. Whether you're lounging by the poolside, hosting a barbecue, or simply enjoying the serene atmosphere, this outdoor space is an absolute standout. Located in the highly sought-after La Sierra neighborhood, this home combines the best of suburban tranquility with convenient access to top-rated schools, parks, shopping, and dining. It’s the perfect place to make lasting memories with your family and friends.
- Don’t miss the opportunity to make this stunning, move-in-ready home yours!
Last Agent to Sell the Property
First Team Real Estate Brokerage Phone: 714-473-2723 License #02229781 Listed on: 03/20/2025

Home Details
Home Type
- Single Family
Est. Annual Taxes
- $2,496
Year Built
- Built in 1963 | Remodeled
Lot Details
- 9,583 Sq Ft Lot
- West Facing Home
- Level Lot
- Front and Back Yard Sprinklers
- Private Yard
- Lawn
- Back and Front Yard
- Density is up to 1 Unit/Acre
Parking
- 2 Car Attached Garage
- Single Garage Door
- Driveway
- On-Street Parking
Property Views
- Mountain
- Hills
- Pool
- Neighborhood
Home Design
- Traditional Architecture
- Turnkey
- Slab Foundation
- Fire Rated Drywall
- Frame Construction
- Composition Roof
- Pre-Cast Concrete Construction
- Hardboard
- Stucco
Interior Spaces
- 1,609 Sq Ft Home
- 1-Story Property
- Open Floorplan
- Ceiling Fan
- Recessed Lighting
- Double Pane Windows
- Insulated Windows
- Double Door Entry
- Sliding Doors
- Insulated Doors
- Panel Doors
- Family Room Off Kitchen
- Living Room with Fireplace
- Storage
- Vinyl Flooring
Kitchen
- Updated Kitchen
- Open to Family Room
- Eat-In Kitchen
- Breakfast Bar
- <<selfCleaningOvenToken>>
- <<builtInRangeToken>>
- Dishwasher
- Kitchen Island
- Quartz Countertops
- Self-Closing Drawers and Cabinet Doors
Bedrooms and Bathrooms
- 4 Main Level Bedrooms
- Walk-In Closet
- Remodeled Bathroom
- Bathroom on Main Level
- 2 Full Bathrooms
- Quartz Bathroom Countertops
- Makeup or Vanity Space
- Dual Vanity Sinks in Primary Bathroom
- <<tubWithShowerToken>>
- Walk-in Shower
- Exhaust Fan In Bathroom
- Linen Closet In Bathroom
- Closet In Bathroom
Laundry
- Laundry Room
- Laundry in Garage
Home Security
- Carbon Monoxide Detectors
- Firewall
Pool
- In Ground Pool
- Pool Tile
Outdoor Features
- Open Patio
- Exterior Lighting
- Front Porch
Utilities
- Cooling System Powered By Gas
- Ducts Professionally Air-Sealed
- High Efficiency Air Conditioning
- Central Heating and Cooling System
- High Efficiency Heating System
- Gravity Heating System
- High-Efficiency Water Heater
Additional Features
- ENERGY STAR Qualified Equipment
- Suburban Location
Community Details
- No Home Owners Association
- Foothills
Listing and Financial Details
- Tax Lot 29
- Tax Tract Number 2612
- Assessor Parcel Number 168142007
- $57 per year additional tax assessments
- Seller Considering Concessions
Ownership History
Purchase Details
Home Financials for this Owner
Home Financials are based on the most recent Mortgage that was taken out on this home.Purchase Details
Purchase Details
Home Financials for this Owner
Home Financials are based on the most recent Mortgage that was taken out on this home.Similar Homes in Riverside, CA
Home Values in the Area
Average Home Value in this Area
Purchase History
| Date | Type | Sale Price | Title Company |
|---|---|---|---|
| Grant Deed | $547,000 | First American Title | |
| Grant Deed | $547,000 | First American Title | |
| Quit Claim Deed | -- | None Listed On Document | |
| Grant Deed | -- | -- |
Mortgage History
| Date | Status | Loan Amount | Loan Type |
|---|---|---|---|
| Previous Owner | $200,000 | New Conventional | |
| Previous Owner | $200,000 | Unknown |
Property History
| Date | Event | Price | Change | Sq Ft Price |
|---|---|---|---|---|
| 04/18/2025 04/18/25 | Sold | $750,000 | 0.0% | $466 / Sq Ft |
| 03/30/2025 03/30/25 | Pending | -- | -- | -- |
| 03/30/2025 03/30/25 | Off Market | $750,000 | -- | -- |
| 03/20/2025 03/20/25 | For Sale | $730,000 | +33.5% | $454 / Sq Ft |
| 12/31/2024 12/31/24 | Sold | $546,800 | +9.4% | $340 / Sq Ft |
| 12/17/2024 12/17/24 | Pending | -- | -- | -- |
| 12/17/2024 12/17/24 | For Sale | $500,000 | -8.6% | $311 / Sq Ft |
| 12/12/2024 12/12/24 | Off Market | $546,800 | -- | -- |
| 12/09/2024 12/09/24 | For Sale | $500,000 | -- | $311 / Sq Ft |
Tax History Compared to Growth
Tax History
| Year | Tax Paid | Tax Assessment Tax Assessment Total Assessment is a certain percentage of the fair market value that is determined by local assessors to be the total taxable value of land and additions on the property. | Land | Improvement |
|---|---|---|---|---|
| 2024 | $2,496 | $200,919 | $52,806 | $148,113 |
| 2023 | $2,496 | $196,980 | $51,771 | $145,209 |
| 2022 | $2,312 | $193,118 | $50,756 | $142,362 |
| 2021 | $2,284 | $189,332 | $49,761 | $139,571 |
| 2020 | $2,248 | $187,391 | $49,251 | $138,140 |
| 2019 | $2,220 | $183,718 | $48,286 | $135,432 |
| 2018 | $2,189 | $180,117 | $47,341 | $132,776 |
| 2017 | $2,150 | $176,586 | $46,413 | $130,173 |
| 2016 | $2,988 | $173,124 | $45,503 | $127,621 |
| 2015 | $2,967 | $170,525 | $44,820 | $125,705 |
| 2014 | $2,960 | $167,187 | $43,943 | $123,244 |
Agents Affiliated with this Home
-
Angelina Perfetto
A
Seller's Agent in 2025
Angelina Perfetto
First Team Real Estate
(714) 473-2723
1 in this area
11 Total Sales
-
Bryan Martin

Seller Co-Listing Agent in 2025
Bryan Martin
First Team Real Estate
(714) 473-7071
2 in this area
16 Total Sales
-
Kiet Tran
K
Buyer's Agent in 2025
Kiet Tran
Lucid Realty Corporation
(714) 720-3155
1 in this area
8 Total Sales
-
John Simcoe

Seller's Agent in 2024
John Simcoe
Keller Williams Realty
(951) 217-8878
1 in this area
227 Total Sales
Map
Source: California Regional Multiple Listing Service (CRMLS)
MLS Number: OC25058146
APN: 168-142-007
- 5541 Peacock Ln
- 5557 Wentworth Dr
- 5214 Golden Ave
- 11359 Dole Ct
- 0 Norwood Ave Unit IV25068309
- 11151 Bristol St
- 11661 Valverda Ave
- 5345 La Sierra Ave
- 4981 Tulsa Ave
- 5416 Civetta Ln
- 11715 Carmine St
- 11233 Doverwood Dr
- 11233 Mountain Ave
- 11267 Huguley Dr
- 10935 Thrush Dr
- 5772 Marabe Way
- 10953 Campbell Ave
- 10980 Norwood Ave
- 0 271181015 Dr Unit TR25046337
- 0 271181014 Dr Unit TR25046063
