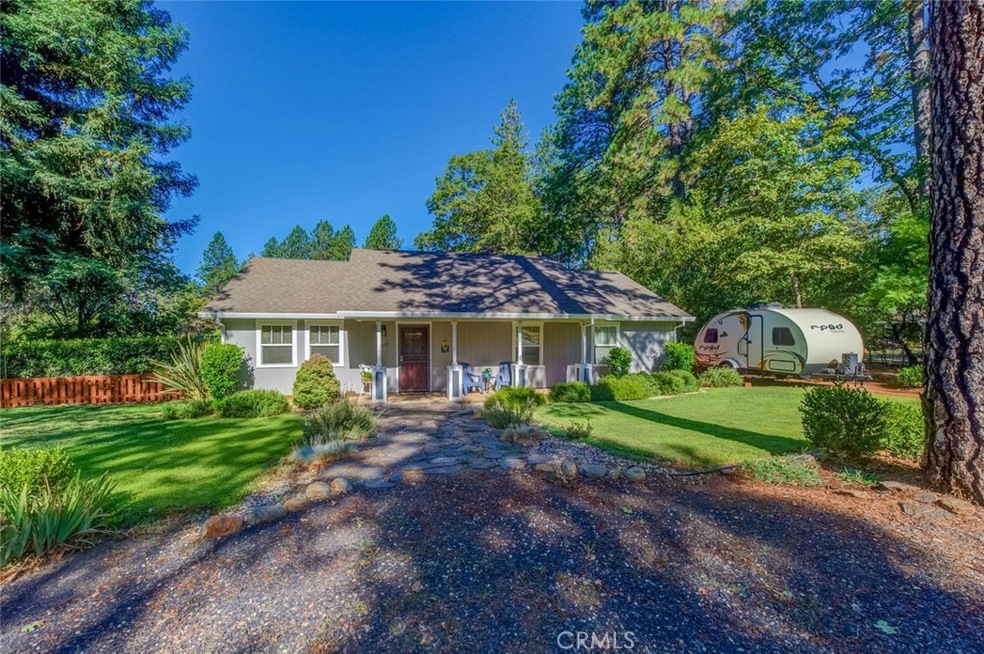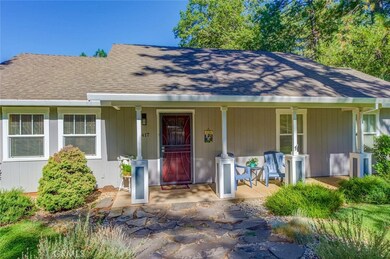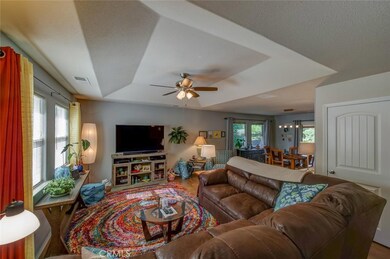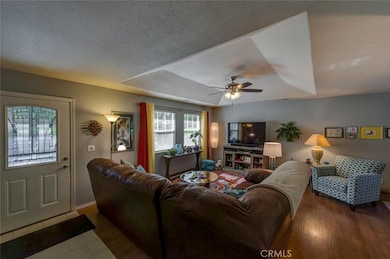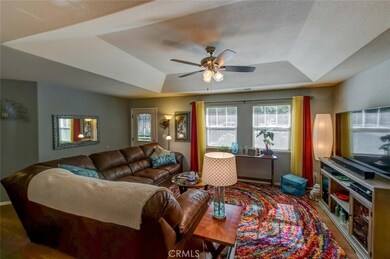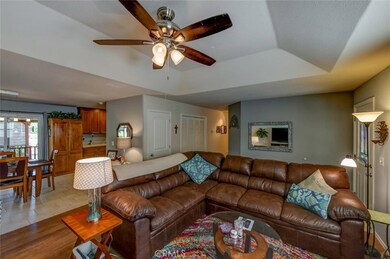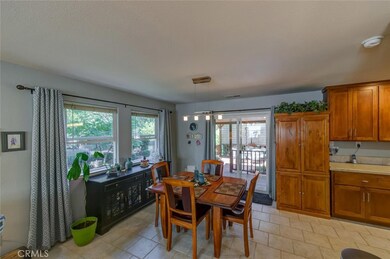
5417 S Libby Rd Paradise, CA 95969
Highlights
- Parking available for a boat
- View of Trees or Woods
- Deck
- Gated Parking
- Open Floorplan
- Corner Lot
About This Home
As of October 2017Built in 2007 this home really brings the curb appeal centrally located in the heart of Paradise. The interior is just as enchanting offering fresh paint. Entering into the living room you will be welcomed by an open floor plan featuring laminate flooring and trey ceiling. The U-shaped kitchen & dining area offer tile floors, stainless steel gas range with vent hood, pantry, refrigerator and concrete counter-tops. Looking out from the dining room you will enjoy your view of the beautifully landscaped and fenced back yard offering a covered rear deck, newer shed perfect for extra storage, 20x30 detached garage, gated parking and a large pergola perfect for entertaining guests. This property has plenty of room for toys such as RV, boat or trailer. This exceptional property won't last long call today for your appointment.
Last Agent to Sell the Property
eXp Realty of Southern California Inc License #01380328 Listed on: 07/25/2017

Home Details
Home Type
- Single Family
Est. Annual Taxes
- $4,288
Year Built
- Built in 2007
Lot Details
- 0.37 Acre Lot
- Rural Setting
- Drip System Landscaping
- Corner Lot
- Sprinkler System
- Private Yard
- Lawn
- Back and Front Yard
- Property is zoned RT1
Parking
- 2 Car Garage
- Parking Available
- Gravel Driveway
- Gated Parking
- Off-Street Parking
- Parking available for a boat
- RV Gated
Property Views
- Woods
- Neighborhood
Home Design
- Cottage
- Bungalow
- Slab Foundation
Interior Spaces
- 1,338 Sq Ft Home
- 1-Story Property
- Open Floorplan
- Coffered Ceiling
- High Ceiling
- Ceiling Fan
- Recessed Lighting
- Double Pane Windows
- Great Room
- Living Room
Kitchen
- Gas Range
- Dishwasher
Flooring
- Laminate
- Tile
Bedrooms and Bathrooms
- 3 Main Level Bedrooms
- 2 Full Bathrooms
- Exhaust Fan In Bathroom
Laundry
- Laundry Room
- Washer and Gas Dryer Hookup
Home Security
- Carbon Monoxide Detectors
- Fire and Smoke Detector
Outdoor Features
- Deck
- Covered patio or porch
- Shed
- Rain Gutters
Utilities
- Central Heating and Cooling System
- Conventional Septic
Community Details
- No Home Owners Association
- Laundry Facilities
Listing and Financial Details
- Assessor Parcel Number 054191034000
Ownership History
Purchase Details
Home Financials for this Owner
Home Financials are based on the most recent Mortgage that was taken out on this home.Purchase Details
Home Financials for this Owner
Home Financials are based on the most recent Mortgage that was taken out on this home.Purchase Details
Home Financials for this Owner
Home Financials are based on the most recent Mortgage that was taken out on this home.Purchase Details
Home Financials for this Owner
Home Financials are based on the most recent Mortgage that was taken out on this home.Purchase Details
Similar Homes in Paradise, CA
Home Values in the Area
Average Home Value in this Area
Purchase History
| Date | Type | Sale Price | Title Company |
|---|---|---|---|
| Grant Deed | $286,000 | Mid Valley Title & Escrow Co | |
| Deed | $272,500 | Timios Title | |
| Grant Deed | $205,000 | Mid Valley Title & Escrow Co | |
| Interfamily Deed Transfer | -- | Mid Valley Title & Escrow Co | |
| Grant Deed | $100,000 | Mid Valley Title & Escrow Co | |
| Grant Deed | $41,500 | Mid Valley Title Co |
Mortgage History
| Date | Status | Loan Amount | Loan Type |
|---|---|---|---|
| Open | $330,000 | Construction | |
| Closed | $271,700 | New Conventional | |
| Previous Owner | $258,875 | New Conventional | |
| Previous Owner | $192,605 | FHA | |
| Previous Owner | $201,286 | FHA | |
| Previous Owner | $75,000 | Unknown | |
| Previous Owner | $175,000 | Unknown | |
| Previous Owner | $35,000 | Credit Line Revolving | |
| Previous Owner | $88,000 | Seller Take Back |
Property History
| Date | Event | Price | Change | Sq Ft Price |
|---|---|---|---|---|
| 10/03/2017 10/03/17 | Sold | $286,000 | +0.4% | $214 / Sq Ft |
| 07/31/2017 07/31/17 | Pending | -- | -- | -- |
| 07/25/2017 07/25/17 | For Sale | $285,000 | +4.6% | $213 / Sq Ft |
| 03/30/2017 03/30/17 | Sold | $272,500 | +1.0% | $204 / Sq Ft |
| 02/24/2017 02/24/17 | For Sale | $269,900 | -- | $202 / Sq Ft |
Tax History Compared to Growth
Tax History
| Year | Tax Paid | Tax Assessment Tax Assessment Total Assessment is a certain percentage of the fair market value that is determined by local assessors to be the total taxable value of land and additions on the property. | Land | Improvement |
|---|---|---|---|---|
| 2025 | $4,288 | $412,009 | $113,781 | $298,228 |
| 2024 | $4,288 | $403,931 | $111,550 | $292,381 |
| 2023 | $4,285 | $396,012 | $109,363 | $286,649 |
| 2022 | $4,202 | $388,248 | $107,219 | $281,029 |
| 2021 | $243 | $25,000 | $25,000 | $0 |
| 2020 | $236 | $25,000 | $25,000 | $0 |
| 2019 | $236 | $25,000 | $25,000 | $0 |
| 2018 | $2,962 | $286,000 | $100,000 | $186,000 |
| 2017 | $2,436 | $227,457 | $77,667 | $149,790 |
| 2016 | $2,279 | $222,998 | $76,145 | $146,853 |
| 2015 | $2,242 | $219,650 | $75,002 | $144,648 |
| 2014 | $2,090 | $205,000 | $55,000 | $150,000 |
Agents Affiliated with this Home
-
Luci Hawes

Seller's Agent in 2017
Luci Hawes
eXp Realty of Southern California Inc
(530) 200-2264
3 in this area
47 Total Sales
-
Chari Bullock

Seller's Agent in 2017
Chari Bullock
American Homes and Land
(530) 680-7898
127 in this area
240 Total Sales
-
Kimberly Nedelkow

Buyer's Agent in 2017
Kimberly Nedelkow
RE/MAX
4 in this area
29 Total Sales
Map
Source: California Regional Multiple Listing Service (CRMLS)
MLS Number: CH17170802
APN: 054-191-034-000
- 1358 Manhattan Dr
- 1422 W Dottie Ln
- 1436 Wolf Ln
- 1453 Roy Ln
- 1340 Jeannie Ln
- 1425 W Dottie Ln
- 1438 Toni Dr
- 5485 S Libby Rd
- 1345 Manhattan Dr
- 1427 Carroll Ln
- 1457 Carroll Ln
- 1486 Magadon Rd
- 5415 Sawmill Rd
- 5212 Bennett Rd
- 5352 Sawmill Rd
- 0 Circle Ln
- 1278 Storybook Ln
- 5242 S Libby Rd
- 5226 Squire Ln
- 5195 Bennett Rd
