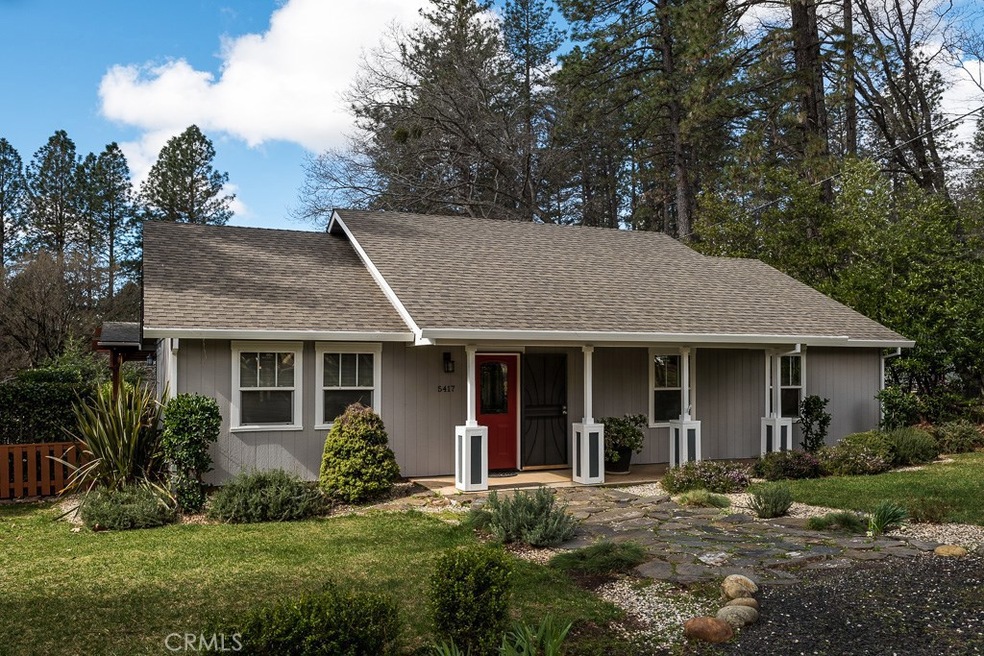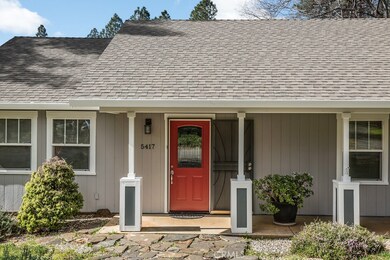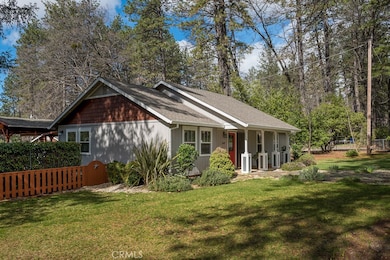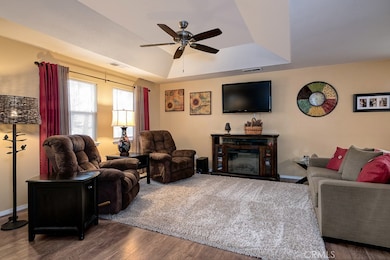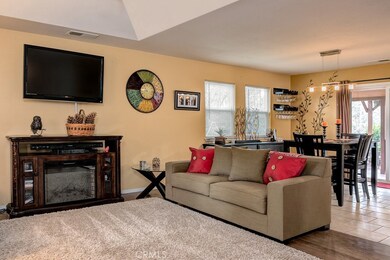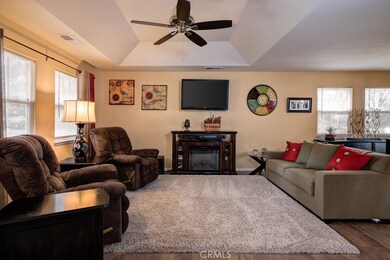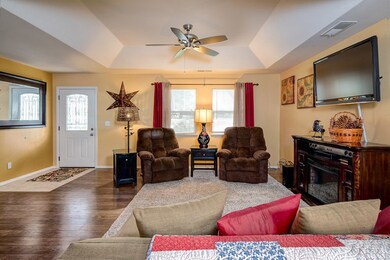
5417 S Libby Rd Paradise, CA 95969
Highlights
- RV Access or Parking
- View of Trees or Woods
- Deck
- Primary Bedroom Suite
- Open Floorplan
- Great Room
About This Home
As of October 2017Astounding custom built 3 Bedroom 2 Bath home featuring 1338+/-SqFt on .32 acres of lovely usable land centrally located in the heart of Paradise. Built in 2007, this home exudes pride of ownership and well thought and loving touches throughout. Some of the many amenities this home offers include; An open floor plan with the kitchen and dining area open to the living room, coffered/trey ceilings in the living room and master bedroom, porcelain tile flooring in the kitchen, dining and bathrooms, gorgeous laminate in the living room and hallway, beautiful glass door from the dining area to the covered rear deck & rear yard, stainless gas range with vent hood, deep sink and refrigerator, attractive concrete countertops, beautiful cabinetry throughout, recessed lighting, ceiling fans throughout, generous guest bedrooms and master suite, abundant covered decking with oversized pergola area perfect for entertaining, fenced large rear yard with nice privacy and handsome trees, plants and watering system, detached 20x30 garage with extra off street parking, inviting covered front porch area with aesthetically pleasing columns, stylish plumbing and electrical fixtures throughout, sweeping corner lot with ample gated parking for extra vehicle or boats or RV’s. This exceptional property is priced to sell! Call today to secure your appointment while this outstanding home is still available!
Last Agent to Sell the Property
American Homes and Land License #01426229 Listed on: 02/24/2017
Home Details
Home Type
- Single Family
Est. Annual Taxes
- $4,288
Year Built
- Built in 2007
Lot Details
- 0.37 Acre Lot
- Level Lot
- Density is 2-5 Units/Acre
- Property is zoned RT1
Parking
- 2 Car Garage
- 4 Open Parking Spaces
- Parking Available
- Off-Street Parking
- RV Access or Parking
Property Views
- Woods
- Neighborhood
Home Design
- Turnkey
- Fire Rated Drywall
- Frame Construction
- Composition Roof
- Vertical Siding
- Pre-Cast Concrete Construction
Interior Spaces
- 1,338 Sq Ft Home
- 1-Story Property
- Open Floorplan
- Coffered Ceiling
- Ceiling Fan
- Double Pane Windows
- Panel Doors
- Great Room
- Family Room Off Kitchen
- Combination Dining and Living Room
Kitchen
- Open to Family Room
- Gas Range
- Dishwasher
Flooring
- Carpet
- Laminate
- Tile
Bedrooms and Bathrooms
- 3 Main Level Bedrooms
- Primary Bedroom Suite
- 2 Full Bathrooms
- Bathtub with Shower
Home Security
- Carbon Monoxide Detectors
- Fire and Smoke Detector
Accessible Home Design
- No Interior Steps
- More Than Two Accessible Exits
- Entry Slope Less Than 1 Foot
Outdoor Features
- Deck
- Covered patio or porch
Location
- Suburban Location
Utilities
- Central Heating and Cooling System
- Natural Gas Connected
- Conventional Septic
Community Details
- No Home Owners Association
- Foothills
Listing and Financial Details
- Assessor Parcel Number 054191034000
Ownership History
Purchase Details
Home Financials for this Owner
Home Financials are based on the most recent Mortgage that was taken out on this home.Purchase Details
Home Financials for this Owner
Home Financials are based on the most recent Mortgage that was taken out on this home.Purchase Details
Home Financials for this Owner
Home Financials are based on the most recent Mortgage that was taken out on this home.Purchase Details
Home Financials for this Owner
Home Financials are based on the most recent Mortgage that was taken out on this home.Purchase Details
Similar Homes in Paradise, CA
Home Values in the Area
Average Home Value in this Area
Purchase History
| Date | Type | Sale Price | Title Company |
|---|---|---|---|
| Grant Deed | $286,000 | Mid Valley Title & Escrow Co | |
| Deed | $272,500 | Timios Title | |
| Grant Deed | $205,000 | Mid Valley Title & Escrow Co | |
| Interfamily Deed Transfer | -- | Mid Valley Title & Escrow Co | |
| Grant Deed | $100,000 | Mid Valley Title & Escrow Co | |
| Grant Deed | $41,500 | Mid Valley Title Co |
Mortgage History
| Date | Status | Loan Amount | Loan Type |
|---|---|---|---|
| Open | $330,000 | Construction | |
| Closed | $271,700 | New Conventional | |
| Previous Owner | $258,875 | New Conventional | |
| Previous Owner | $192,605 | FHA | |
| Previous Owner | $201,286 | FHA | |
| Previous Owner | $75,000 | Unknown | |
| Previous Owner | $175,000 | Unknown | |
| Previous Owner | $35,000 | Credit Line Revolving | |
| Previous Owner | $88,000 | Seller Take Back |
Property History
| Date | Event | Price | Change | Sq Ft Price |
|---|---|---|---|---|
| 10/03/2017 10/03/17 | Sold | $286,000 | +0.4% | $214 / Sq Ft |
| 07/31/2017 07/31/17 | Pending | -- | -- | -- |
| 07/25/2017 07/25/17 | For Sale | $285,000 | +4.6% | $213 / Sq Ft |
| 03/30/2017 03/30/17 | Sold | $272,500 | +1.0% | $204 / Sq Ft |
| 02/24/2017 02/24/17 | For Sale | $269,900 | -- | $202 / Sq Ft |
Tax History Compared to Growth
Tax History
| Year | Tax Paid | Tax Assessment Tax Assessment Total Assessment is a certain percentage of the fair market value that is determined by local assessors to be the total taxable value of land and additions on the property. | Land | Improvement |
|---|---|---|---|---|
| 2024 | $4,288 | $403,931 | $111,550 | $292,381 |
| 2023 | $4,285 | $396,012 | $109,363 | $286,649 |
| 2022 | $4,202 | $388,248 | $107,219 | $281,029 |
| 2021 | $243 | $25,000 | $25,000 | $0 |
| 2020 | $236 | $25,000 | $25,000 | $0 |
| 2019 | $236 | $25,000 | $25,000 | $0 |
| 2018 | $2,962 | $286,000 | $100,000 | $186,000 |
| 2017 | $2,436 | $227,457 | $77,667 | $149,790 |
| 2016 | $2,279 | $222,998 | $76,145 | $146,853 |
| 2015 | $2,242 | $219,650 | $75,002 | $144,648 |
| 2014 | $2,090 | $205,000 | $55,000 | $150,000 |
Agents Affiliated with this Home
-
Luci Hawes

Seller's Agent in 2017
Luci Hawes
eXp Realty of Southern California Inc
(530) 200-2264
48 Total Sales
-
Chari Bullock

Seller's Agent in 2017
Chari Bullock
American Homes and Land
(530) 680-7898
241 Total Sales
-
Kimberly Nedelkow

Buyer's Agent in 2017
Kimberly Nedelkow
RE/MAX
28 Total Sales
Map
Source: California Regional Multiple Listing Service (CRMLS)
MLS Number: PA17038217
APN: 054-191-034-000
- 1422 W Dottie Ln
- 1438 Toni Dr
- 1358 Manhattan Dr
- 1446 Toni Dr
- 1453 Roy Ln
- 1425 W Dottie Ln
- 1340 Jeannie Ln
- 1436 Wolf Ln
- 1345 Manhattan Dr
- 5415 Sawmill Rd
- 1486 Magadon Rd
- 1457 Carroll Ln
- 1427 Carroll Ln
- 5212 Bennett Rd
- 1278 Storybook Ln
- 5352 Sawmill Rd
- 0 Circle Ln
- 5242 S Libby Rd
- 5195 Bennett Rd
- 5546 Newland Rd
