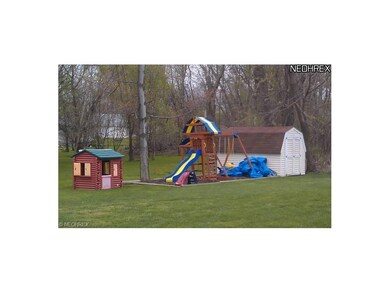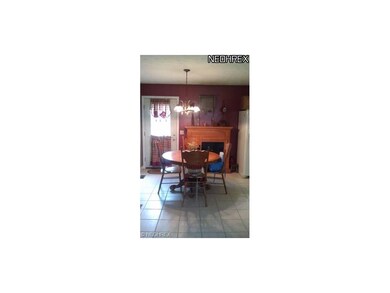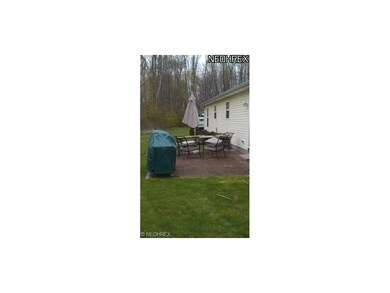
5418 Carlson Ln Ashtabula, OH 44004
Highlights
- 0.39 Acre Lot
- Cul-De-Sac
- Patio
- 1 Fireplace
- 2 Car Attached Garage
- Forced Air Heating and Cooling System
About This Home
As of July 2018From the moment you walk in the front door of this immaculate ranch you feel right at home. From the spacious living room to the huge eat-in kitchen with ceramic tile to the 3 bedrooms and 2 baths including masterbath you will fall in the love with the warm colors and complete coziness of this home. Walk out to your patio off the kitchen and relax in your big back yard with 8 x12 custom built shed that matches home and Childrens play area with swingset and slide. Garage is heated and finished with wall cabinets....perfect for outdoor picnics or a workshop. Come see this beautiful ranch on quiet cul de sac today. A MUST SEE!!!
Last Agent to Sell the Property
Raegan Hagerdon
Deleted Agent License #422245 Listed on: 04/11/2012
Home Details
Home Type
- Single Family
Est. Annual Taxes
- $2,093
Year Built
- Built in 2004
Lot Details
- 0.39 Acre Lot
- Cul-De-Sac
Home Design
- Asphalt Roof
- Vinyl Construction Material
Interior Spaces
- 1,232 Sq Ft Home
- 1-Story Property
- 1 Fireplace
- Fire and Smoke Detector
Kitchen
- Built-In Oven
- Range
- Microwave
- Dishwasher
- Disposal
Bedrooms and Bathrooms
- 3 Bedrooms
- 2 Full Bathrooms
Parking
- 2 Car Attached Garage
- Heated Garage
Outdoor Features
- Patio
Utilities
- Forced Air Heating and Cooling System
- Heating System Uses Gas
Listing and Financial Details
- Assessor Parcel Number 480750000600
Ownership History
Purchase Details
Purchase Details
Home Financials for this Owner
Home Financials are based on the most recent Mortgage that was taken out on this home.Purchase Details
Purchase Details
Home Financials for this Owner
Home Financials are based on the most recent Mortgage that was taken out on this home.Purchase Details
Home Financials for this Owner
Home Financials are based on the most recent Mortgage that was taken out on this home.Purchase Details
Similar Homes in Ashtabula, OH
Home Values in the Area
Average Home Value in this Area
Purchase History
| Date | Type | Sale Price | Title Company |
|---|---|---|---|
| Quit Claim Deed | -- | None Listed On Document | |
| Limited Warranty Deed | $78,000 | Boston National Title Agengy | |
| Sheriffs Deed | $66,000 | None Available | |
| Warranty Deed | $102,500 | -- | |
| Survivorship Deed | $103,000 | Chicago Title Agency | |
| Warranty Deed | -- | Franklin Blair Title Agency |
Mortgage History
| Date | Status | Loan Amount | Loan Type |
|---|---|---|---|
| Previous Owner | $78,800 | Credit Line Revolving | |
| Previous Owner | $95,000 | New Conventional | |
| Previous Owner | $21,000 | Credit Line Revolving | |
| Previous Owner | $96,362 | FHA | |
| Previous Owner | $78,787 | New Conventional | |
| Previous Owner | $104,591 | New Conventional | |
| Previous Owner | $104,000 | Unknown | |
| Previous Owner | $17,000 | Stand Alone Second | |
| Previous Owner | $111,055 | Credit Line Revolving | |
| Previous Owner | $90,000 | Unknown |
Property History
| Date | Event | Price | Change | Sq Ft Price |
|---|---|---|---|---|
| 07/23/2018 07/23/18 | Sold | $78,000 | +4.0% | $63 / Sq Ft |
| 06/18/2018 06/18/18 | Pending | -- | -- | -- |
| 06/07/2018 06/07/18 | For Sale | $75,000 | -26.8% | $61 / Sq Ft |
| 08/15/2012 08/15/12 | Sold | $102,500 | -10.8% | $83 / Sq Ft |
| 06/18/2012 06/18/12 | Pending | -- | -- | -- |
| 04/11/2012 04/11/12 | For Sale | $114,900 | -- | $93 / Sq Ft |
Tax History Compared to Growth
Tax History
| Year | Tax Paid | Tax Assessment Tax Assessment Total Assessment is a certain percentage of the fair market value that is determined by local assessors to be the total taxable value of land and additions on the property. | Land | Improvement |
|---|---|---|---|---|
| 2024 | $4,254 | $50,510 | $7,390 | $43,120 |
| 2023 | $2,509 | $50,510 | $7,390 | $43,120 |
| 2022 | $2,127 | $36,510 | $5,710 | $30,800 |
| 2021 | $2,148 | $36,510 | $5,710 | $30,800 |
| 2020 | $2,161 | $36,510 | $5,710 | $30,800 |
| 2019 | $2,087 | $35,110 | $3,500 | $31,610 |
| 2018 | $2,025 | $35,110 | $3,500 | $31,610 |
| 2017 | $2,144 | $35,110 | $3,500 | $31,610 |
| 2016 | $2,068 | $34,440 | $3,430 | $31,010 |
| 2015 | $2,043 | $34,440 | $3,430 | $31,010 |
| 2014 | $1,967 | $34,440 | $3,430 | $31,010 |
| 2013 | $1,981 | $35,600 | $8,090 | $27,510 |
Agents Affiliated with this Home
-

Seller's Agent in 2018
David Huntington
RE/MAX
(440) 463-6123
3 in this area
79 Total Sales
-
R
Seller's Agent in 2012
Raegan Hagerdon
Deleted Agent
-
P
Buyer's Agent in 2012
Paul Muro
McDowell Homes Real Estate Services
(440) 413-0867
Map
Source: MLS Now
MLS Number: 3308824
APN: 480750000600
- VL N Bend Rd
- 6311 Francis Ave
- 2007 W 59th St
- 4017 N Ridge Rd W
- 1723 W Prospect Rd
- 1525 Perryville Place
- 1639 S Ridge Rd W
- 1330 Bunker Hill Rd
- 4717 Strong Ave
- 4720 Strong Ave
- 5838 Woodley Ct
- 4716 Strong Ave
- 1024 W 54th St
- 1016 W 55th St
- 5730 West Ave
- 0 Mareddy Dr Unit 4389050
- 2817 Cemetery Rd
- 1022 W 51st St
- 923 W 58th St
- 2227 Wade Ave






