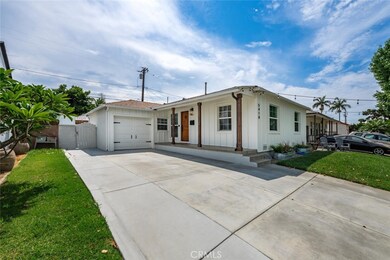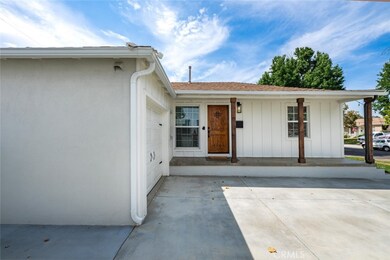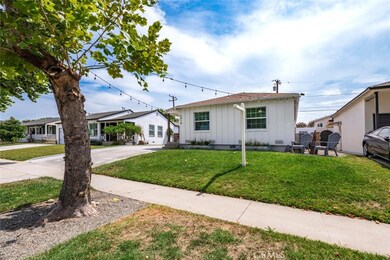
5418 Graywood Ave Lakewood, CA 90712
Lakewood Park NeighborhoodHighlights
- Open Floorplan
- Granite Countertops
- No HOA
- Wood Flooring
- Lawn
- Gazebo
About This Home
As of September 2024Welcome to your beautifully upgraded home in the heart of Lakewood! This spacious residence features 3 bedrooms, 2 bathrooms, and an open floorplan, perfect for modern living. The primary suite has a beautiful ensuite bathroom and walk-in closet. The kitchen is a chef's delight, boasting granite countertops, stainless steel appliances, and custom roller drawers. Freshly painted interiors create a warm and inviting atmosphere.
Step outside to your private backyard oasis, complete with a concrete patio, pergola, and outdoor TV—ideal for entertaining family and friends. The extended concrete driveway leads to a garage equipped with an electrical EV capability, ensuring convenience for your electric vehicle.
This home is loaded with upgrades, including new exterior fiber cement board and batten siding with a 5-year exterior paint warranty, a sprinkler system, newer landscaping with grass, pavers, rocks, and gravel, new backyard concrete, string lights, new light fixtures, and a storage shed on a new concrete pad. Additionally, new gutters have been installed around the house to enhance durability and maintenance.
Located in an excellent neighborhood, this home is close to malls, restaurants, and parks, offering a perfect blend of comfort and convenience. Don't miss out on this fantastic opportunity to make this your dream home!
Last Agent to Sell the Property
First Team Real Estate Brokerage Phone: 562-277-1283 License #02038411 Listed on: 07/12/2024

Co-Listed By
First Team Real Estate Brokerage Phone: 562-277-1283 License #02038321
Home Details
Home Type
- Single Family
Est. Annual Taxes
- $9,254
Year Built
- Built in 1950
Lot Details
- 5,114 Sq Ft Lot
- Vinyl Fence
- Brick Fence
- Sprinkler System
- Lawn
- Back Yard
Parking
- 1 Car Attached Garage
- Parking Available
- Front Facing Garage
Home Design
- Turnkey
- Raised Foundation
- Shingle Roof
Interior Spaces
- 1,316 Sq Ft Home
- 1-Story Property
- Open Floorplan
- Dining Room
- Wood Flooring
Kitchen
- Gas Oven
- Gas Range
- Microwave
- Granite Countertops
- Disposal
Bedrooms and Bathrooms
- 3 Main Level Bedrooms
- 2 Full Bathrooms
- Walk-in Shower
Laundry
- Laundry Room
- Laundry in Garage
- Dryer
- Washer
Outdoor Features
- Patio
- Gazebo
- Porch
Schools
- Stephen Foster Elementary School
- Mayfair High School
Utilities
- Central Heating and Cooling System
- Natural Gas Connected
- Water Heater
- Cable TV Available
Community Details
- No Home Owners Association
- Lakewood Park/North Of Del Amo Subdivision
Listing and Financial Details
- Tax Lot 289
- Tax Tract Number 14593
- Assessor Parcel Number 7170012013
Ownership History
Purchase Details
Home Financials for this Owner
Home Financials are based on the most recent Mortgage that was taken out on this home.Purchase Details
Purchase Details
Home Financials for this Owner
Home Financials are based on the most recent Mortgage that was taken out on this home.Purchase Details
Home Financials for this Owner
Home Financials are based on the most recent Mortgage that was taken out on this home.Purchase Details
Home Financials for this Owner
Home Financials are based on the most recent Mortgage that was taken out on this home.Purchase Details
Home Financials for this Owner
Home Financials are based on the most recent Mortgage that was taken out on this home.Purchase Details
Similar Homes in the area
Home Values in the Area
Average Home Value in this Area
Purchase History
| Date | Type | Sale Price | Title Company |
|---|---|---|---|
| Grant Deed | $940,000 | First American Title Company | |
| Grant Deed | -- | None Listed On Document | |
| Interfamily Deed Transfer | -- | Accommodation | |
| Interfamily Deed Transfer | -- | Clearmark Title | |
| Grant Deed | $729,000 | Fidelity National Ttl Ins Co | |
| Grant Deed | $479,000 | Fidelity National Title Co | |
| Gift Deed | -- | -- |
Mortgage History
| Date | Status | Loan Amount | Loan Type |
|---|---|---|---|
| Open | $690,000 | New Conventional | |
| Previous Owner | $569,000 | New Conventional | |
| Previous Owner | $564,000 | New Conventional | |
| Previous Owner | $510,000 | Commercial |
Property History
| Date | Event | Price | Change | Sq Ft Price |
|---|---|---|---|---|
| 09/12/2024 09/12/24 | Sold | $940,000 | +1.3% | $714 / Sq Ft |
| 08/24/2024 08/24/24 | Pending | -- | -- | -- |
| 08/02/2024 08/02/24 | For Sale | $928,000 | +27.3% | $705 / Sq Ft |
| 04/06/2020 04/06/20 | Sold | $728,800 | +7.4% | $554 / Sq Ft |
| 03/16/2020 03/16/20 | Pending | -- | -- | -- |
| 03/10/2020 03/10/20 | For Sale | $678,800 | +41.7% | $516 / Sq Ft |
| 05/10/2019 05/10/19 | Sold | $479,000 | 0.0% | $587 / Sq Ft |
| 04/15/2019 04/15/19 | For Sale | $479,000 | -- | $587 / Sq Ft |
Tax History Compared to Growth
Tax History
| Year | Tax Paid | Tax Assessment Tax Assessment Total Assessment is a certain percentage of the fair market value that is determined by local assessors to be the total taxable value of land and additions on the property. | Land | Improvement |
|---|---|---|---|---|
| 2024 | $9,254 | $781,631 | $536,099 | $245,532 |
| 2023 | $8,865 | $766,306 | $525,588 | $240,718 |
| 2022 | $8,698 | $751,282 | $515,283 | $235,999 |
| 2021 | $8,515 | $736,552 | $505,180 | $231,372 |
| 2020 | $5,847 | $488,580 | $390,864 | $97,716 |
| 2019 | $1,057 | $59,067 | $22,389 | $36,678 |
| 2018 | $988 | $57,909 | $21,950 | $35,959 |
| 2016 | $938 | $55,662 | $21,099 | $34,563 |
| 2015 | $921 | $54,827 | $20,783 | $34,044 |
| 2014 | $918 | $53,754 | $20,376 | $33,378 |
Agents Affiliated with this Home
-
Andres Prendergast
A
Seller's Agent in 2024
Andres Prendergast
First Team Real Estate
(562) 277-1283
4 in this area
58 Total Sales
-
Steve Prendergast

Seller Co-Listing Agent in 2024
Steve Prendergast
First Team Real Estate
(562) 277-1229
6 in this area
60 Total Sales
-
Misbah Habeeb
M
Buyer's Agent in 2024
Misbah Habeeb
First Team Real Estate
(562) 286-4490
2 in this area
17 Total Sales
-
Lucianne Borges

Seller's Agent in 2020
Lucianne Borges
C-21 Astro
(866) 367-2121
7 in this area
32 Total Sales
-
Ben Garcia
B
Seller's Agent in 2019
Ben Garcia
Century 21 Masters
(562) 477-2028
11 Total Sales
Map
Source: California Regional Multiple Listing Service (CRMLS)
MLS Number: PW24142892
APN: 7170-012-013
- 5408 Whitewood Ave
- 5436 Bonfair Ave
- 5609 Clark Ave
- 5407 Pimenta Ave
- 5323 Fidler Ave
- 5506 Fidler Ave
- 5319 Premiere Ave
- 5216 Fidler Ave
- 4002 Camerino St
- 5322 Pearce Ave
- 5532 Pearce Ave
- 5316 Lorelei Ave
- 5033 Premiere Ave
- 5003 Fidler Ave
- 3733 Candlewood St
- 5812 Hayter Ave
- 5538 Autry Ave
- 4851 Faculty Ave
- 4851 Graywood Ave
- 4838 Hazelbrook Ave





